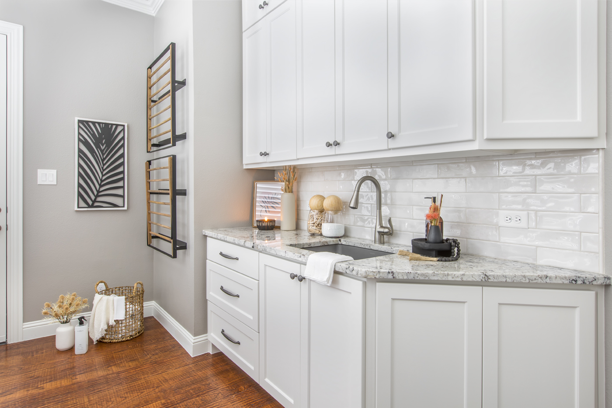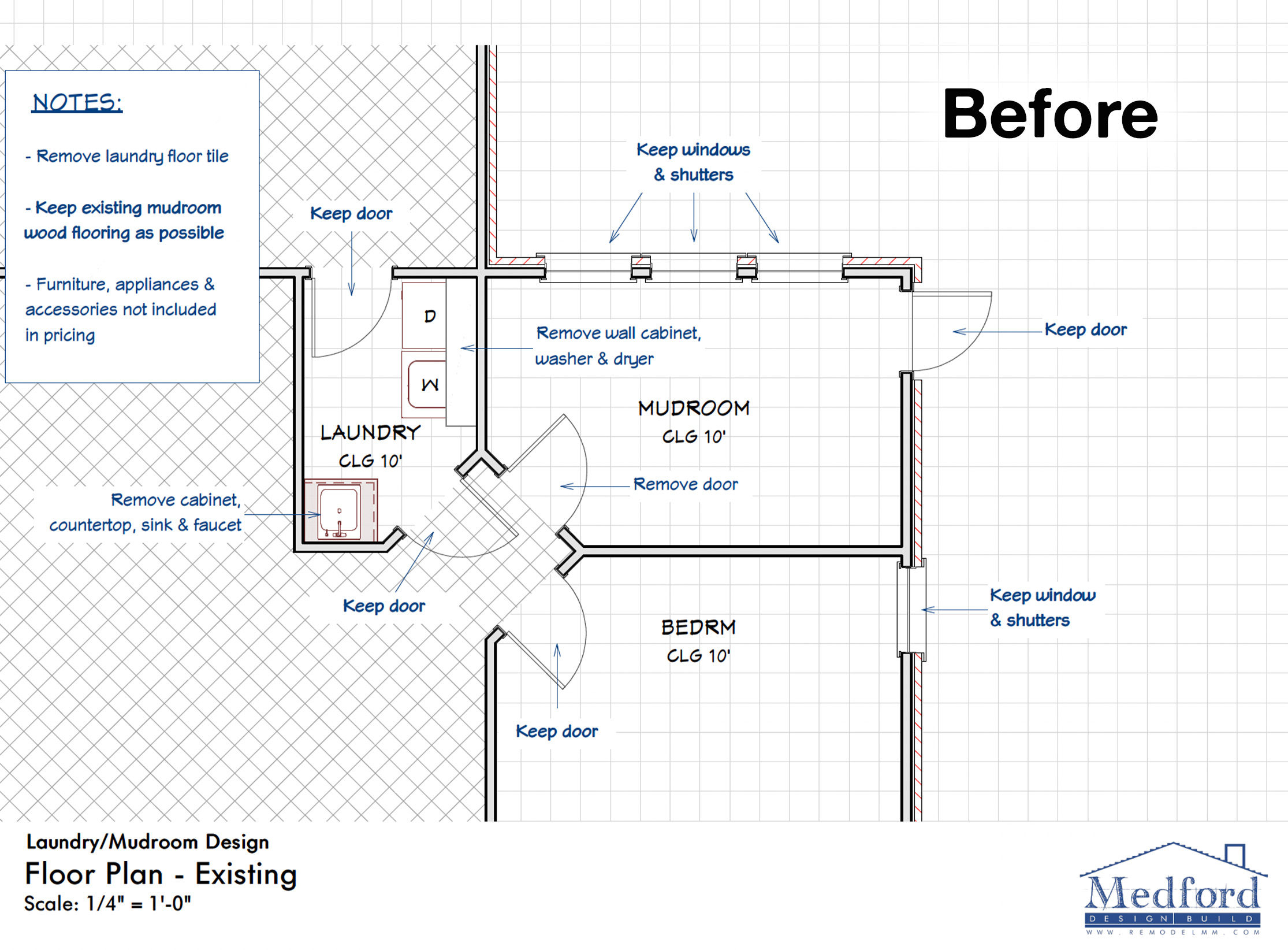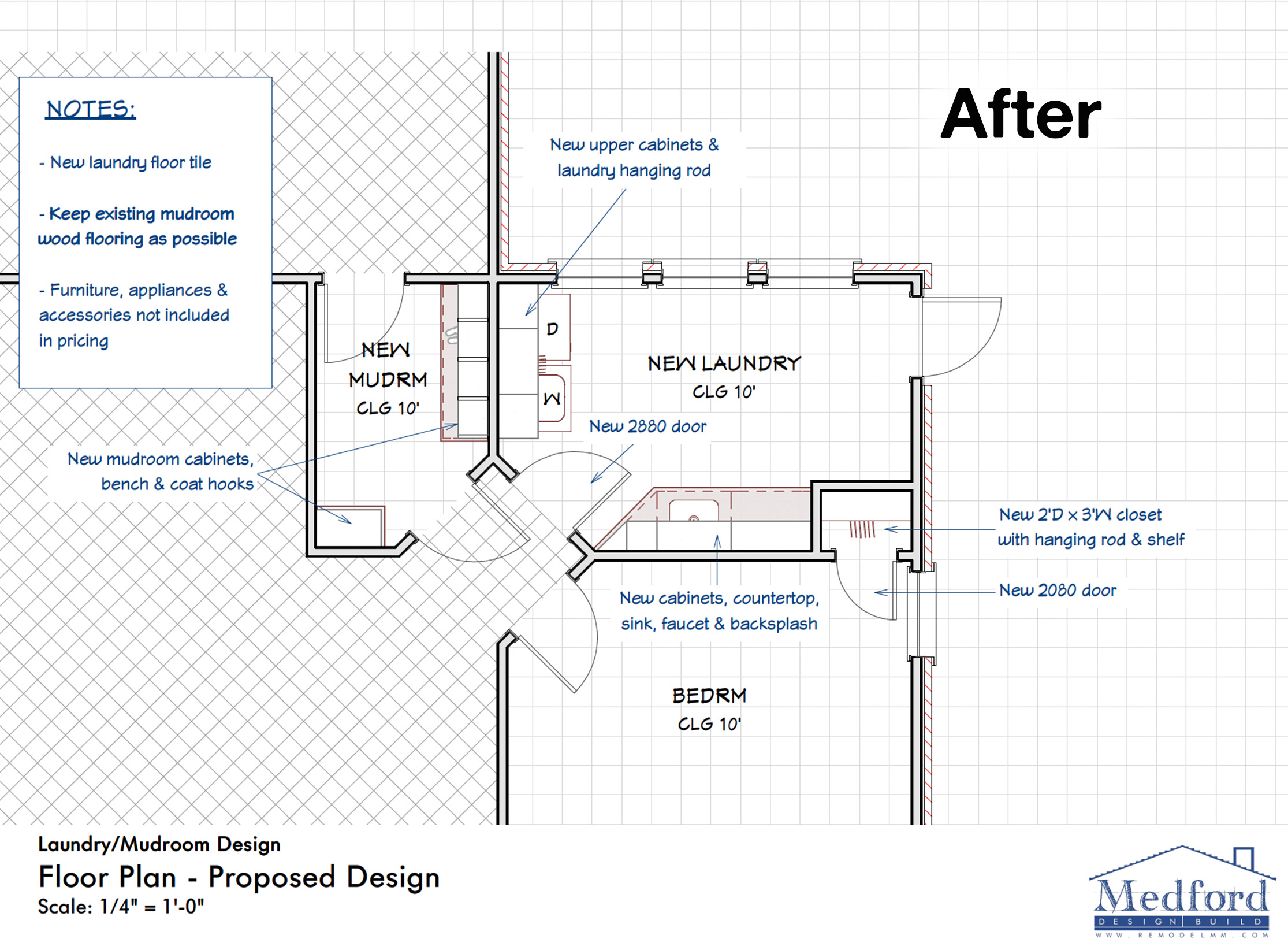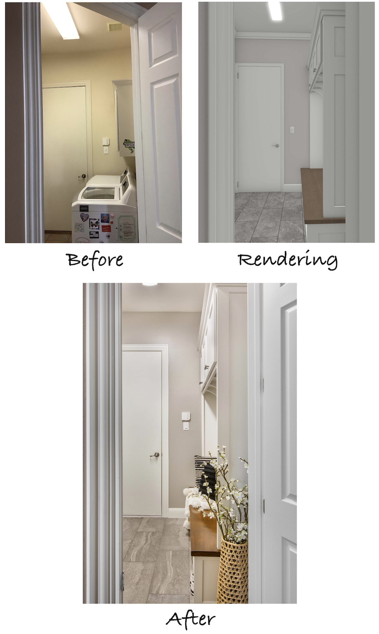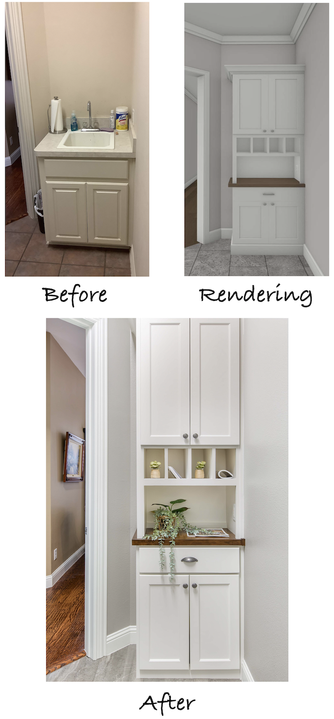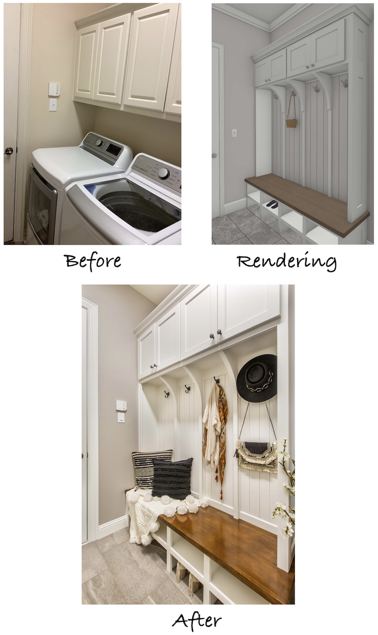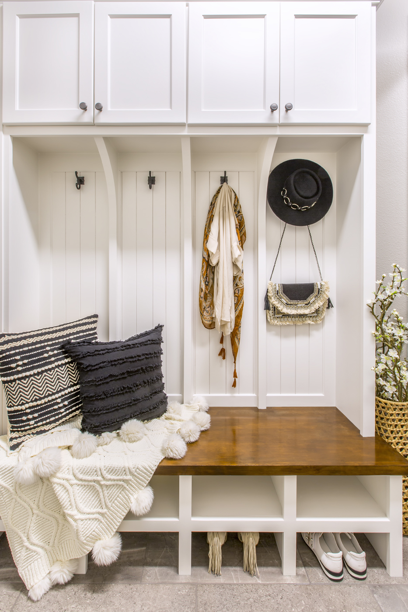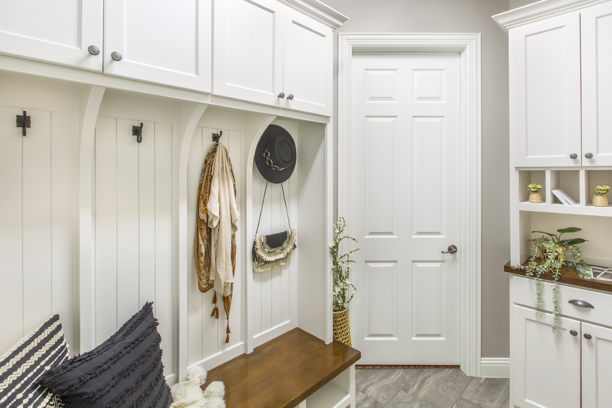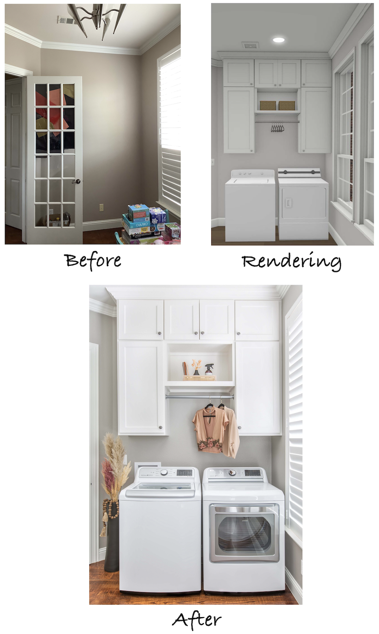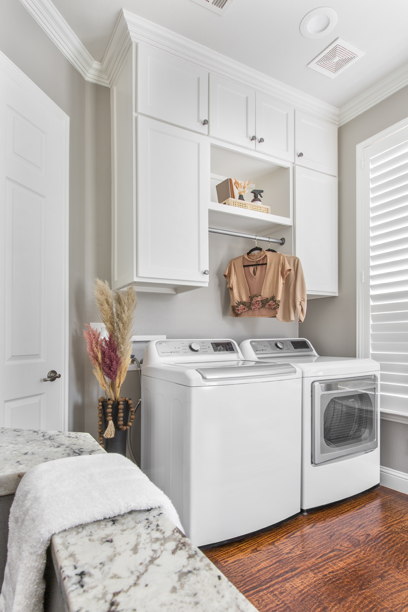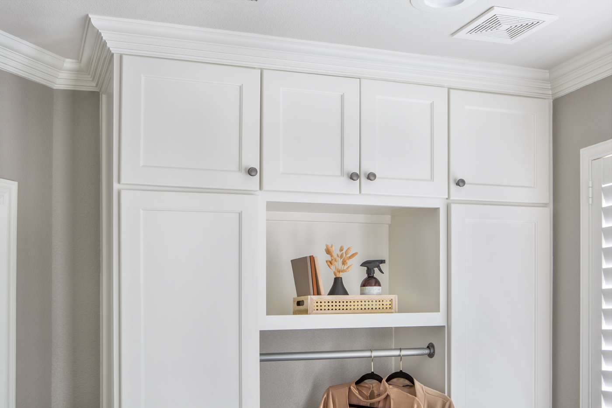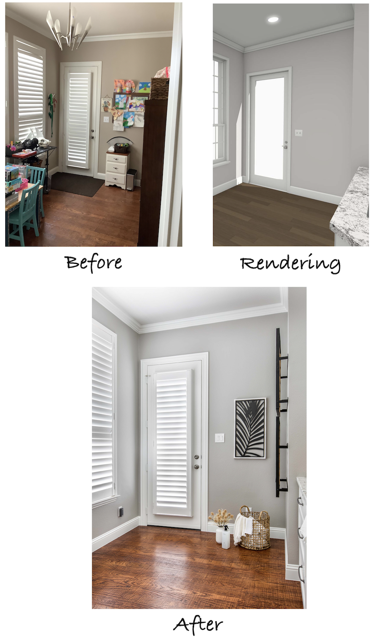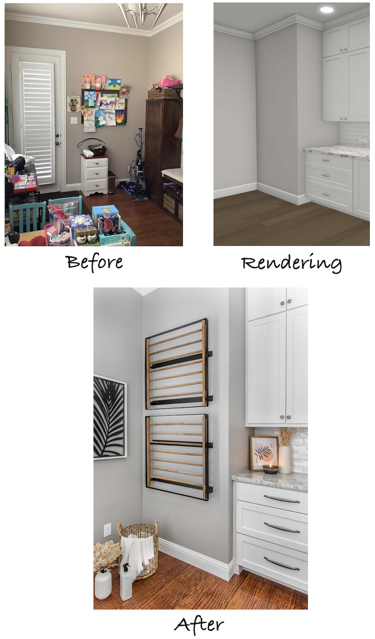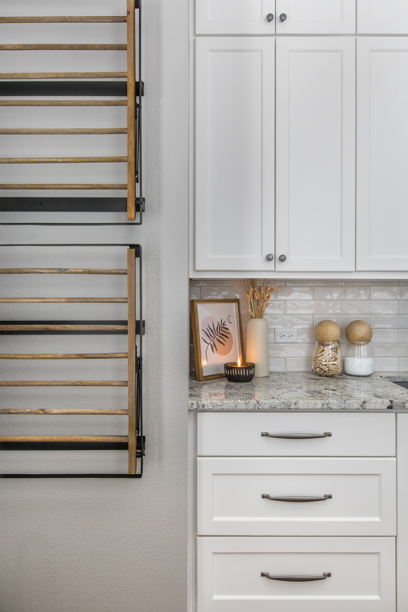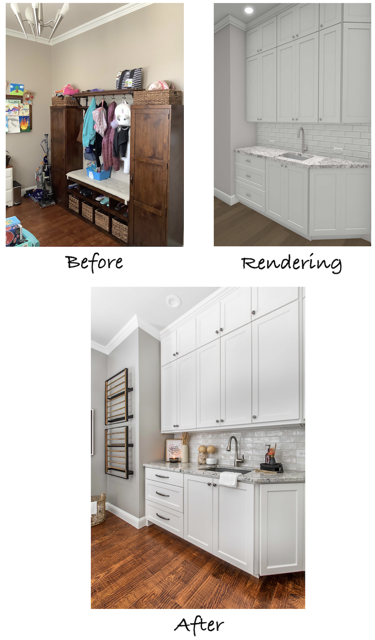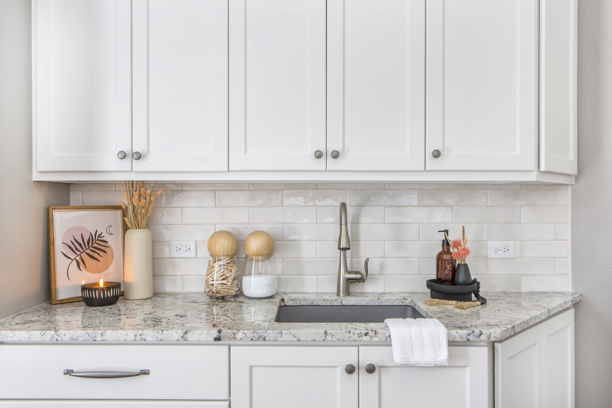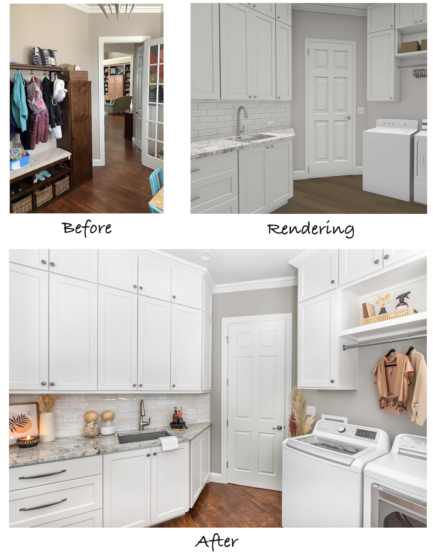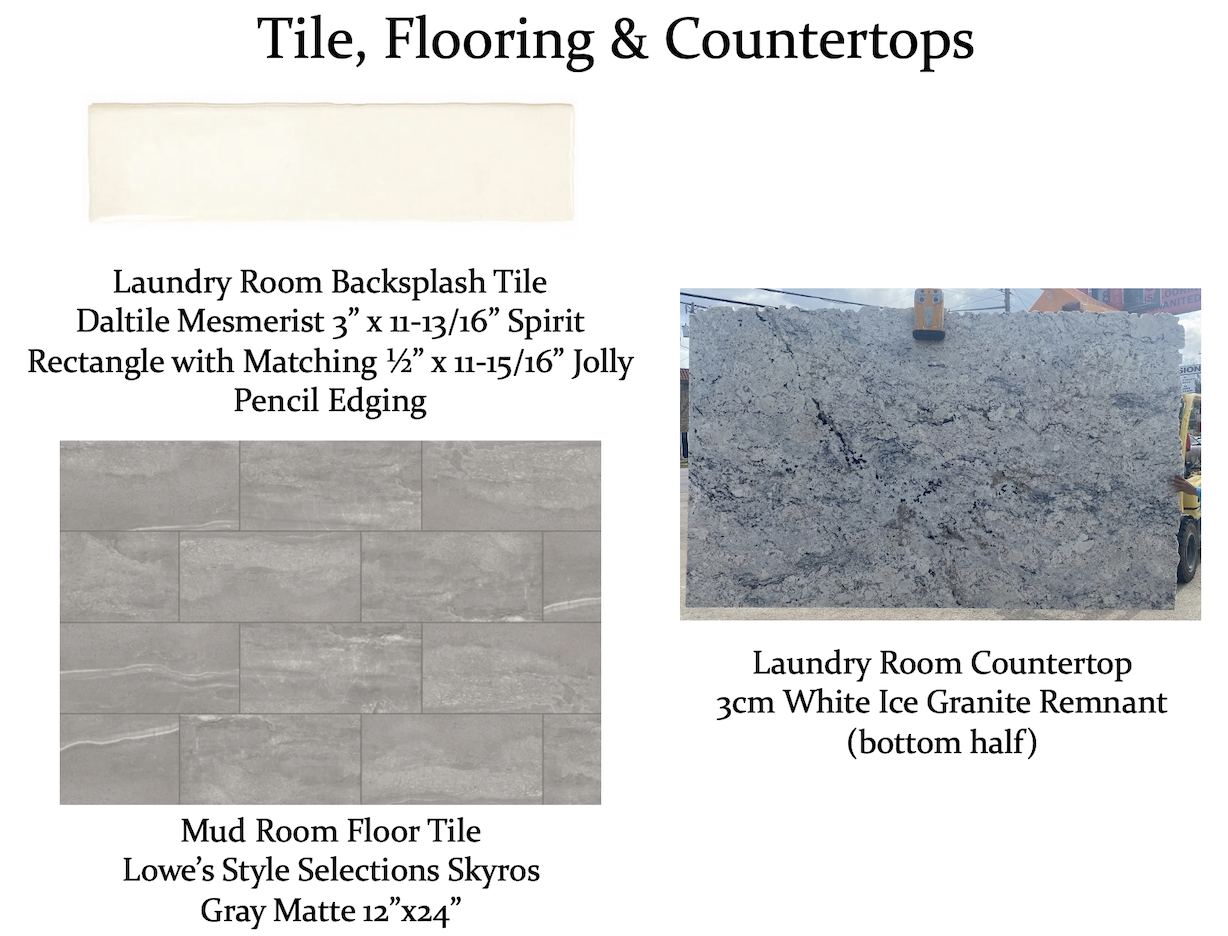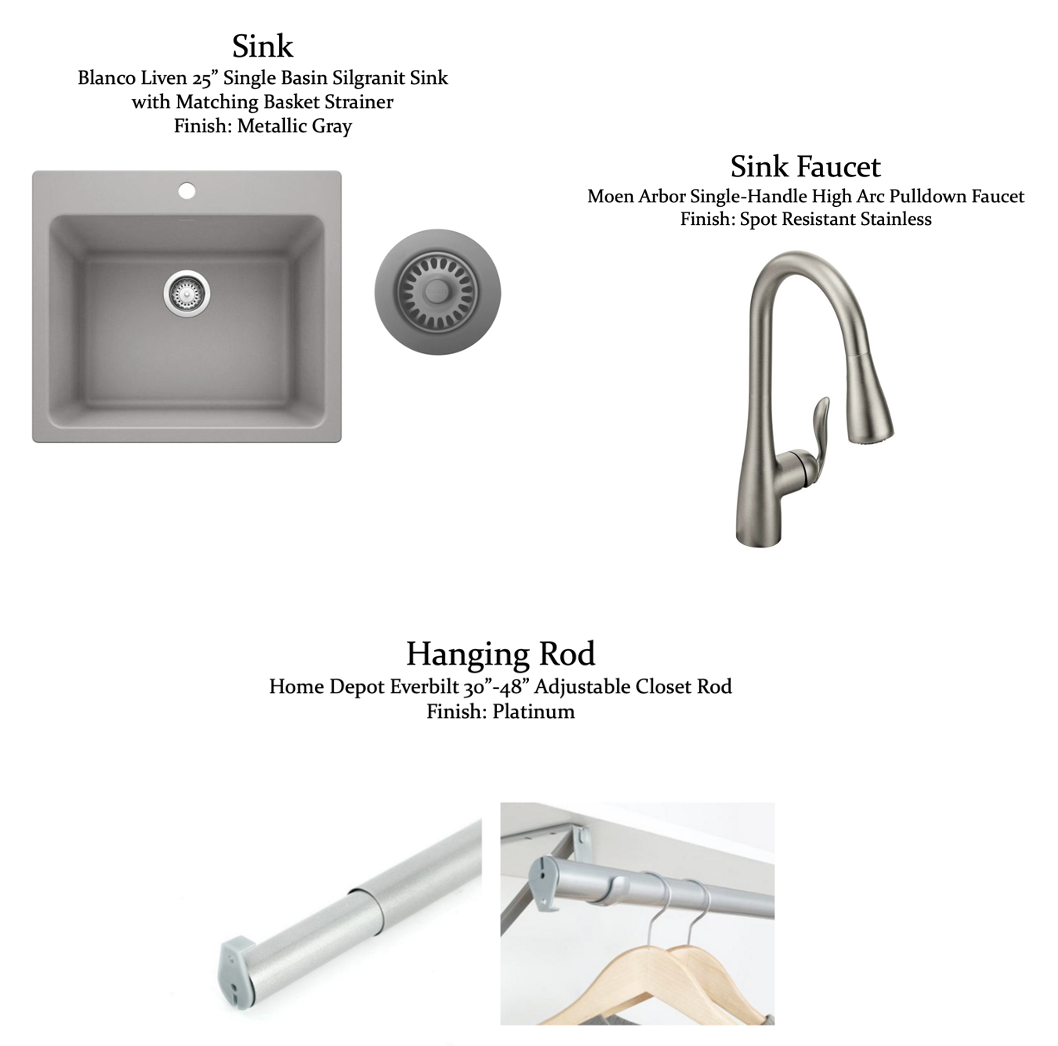Do you have two rooms in your home that just seem like they should be swapped? Our recent clients in Keller, Texas, have a beautiful home that was built in 2002. The original laundry room came directly off the garage and was very small, creating a bottleneck of thru traffic. The room also lacked counter space and sufficient storage. Neighboring this tiny laundry room was a much larger room that the previous owner had used as a music room for her piano. Because the clients have two young children, this room became a playroom and makeshift mudroom to store shoes, jackets, and miscellaneous items. From the time the clients moved into the home 4 years ago, they both felt that it made more sense for the larger room to be the laundry room, leaving the smaller room off the garage as a mudroom. They came to us with their issue and the idea of swapping the spaces, and our designers got to work conceptualizing the new floor plan.
The proposed floor plans show the washer and dryer located on the reverse side of the wall where they initially were. This would allow for a custom bench and cabinets to be built in their place in the new mudroom. The new laundry room would also include custom cabinetry, countertop, sink, and wall-mounted drying racks. Our clients loved the improved layout and were excited that the updated rooms would better meet their needs.
In this before shot, you can see that the original laundry room was almost too small to take a picture in! The view from the hallway shows how far the washer and dryer protruded from the wall, making the narrow room feel even more cramped. Can you imagine trying to do laundry with another family member trying to walk in or out of the garage? Our clients were thrilled that the new mudroom would instead include a bench just beside the garage door, perfect for sitting to put on your shoes or gather your items without blocking the walkway to the door.
Just to the right of the doorway in the original laundry room was a very small sink. This provided some undercabinet storage but didn’t offer any counter space or upper storage. It left much to be desired regarding space optimization and functionality. Our team presented the idea of replacing this sink with custom cabinetry, including upper and lower cabinets, a large drawer, small cubbies for mail, keys, or trinkets, and a convenient countertop. This new cabinet utilized the available wall height, making the most of the available space in the small room.
Once the washer and dryer were relocated to the neighboring room, the original upper cabinets were removed and replaced with the custom built-in bench unit that extends up towards the ceiling. This beautiful piece includes 4 coat hooks, convenient upper cabinets, and shoe cubbies below the bench, built to the specific request of the client. Our client’s kiddos now have a great place to leave their shoes and backpacks after school without blocking the walkway or creating unwanted clutter.
The custom cabinetry has made all the difference in this small room! Not only does it feel modern and updated with a beautiful aesthetic, it feels larger and more functional due to all of the added storage space. Our clients love the many conveniences this redesigned room now offers!
The new laundry room neighboring the mudroom is just as impressive. As mentioned, the washer and dryer were relocated on the reverse wall that they were on initially. This new location is out of the main walkway and allowed ample wall space for custom built-ins to be installed above.
Space optimization was certainly a priority with this project, so installing built-ins up to the ceiling was an important factor. Elegant crown moulding tied the built-ins into the rest of the room for a polished look. The clients also love the clothing rack and open shelf that were included directly above the washer and dryer for easy access.
Lighter paint and strategically placed LED can lights provided a much-needed refresh to the room, which initially felt much darker with taupe paint and one central light.
You’ll notice the corner section of this room has been pushed out. After chatting with our clients, our designers decided to use this area to create a closet for the bedroom opposite the laundry room. Because our clients knew they wanted wall-mounted drying racks here, utilizing some of the square footage for the neighboring closet made sense.
The beautiful drying racks match perfectly with the color scheme and style of the laundry room while utilizing the wall space.
Built-in cabinetry with a stunning granite countertop and undermount sink were installed in place of the free-standing mud bench that the clients originally had in this space.
A sleek subway tile backsplash compliments the bright, clean feel of the new laundry room.
A new 6-panel interior door was installed for consistency, with hinges on the opposite side due to the layout of the remodeled space. This shot shows how everything needed to do laundry is conveniently within reach, yet the area is still open enough that it doesn’t feel crowded.
The completed room is beautiful, spacious, and large enough to accommodate the kid’s craft table should they need it again. Our clients are thrilled with the finished project and feel like their home is now as if it was always intended to be!
We’d like to thank everyone that worked with our wonderful clients to bring this idea to life:
Structural Design: Michael Medford, Jr.
Aesthetic Design: Stephanie Milford
Drafting and Renderings: Brandy Anderson
Production Management: Dave Broadfield
Project Management: Scott Vernon
Trim Carpentry: Dave Broadfield, Greg Haws, Scott Vernon, Cody Vick
Cabinets and Shelving: Bailey Cabinets
Plumbing: Express Master Plumbing
Electrical: Marc Miller Electric
Drywall: Alex Green Drywall
Paint: Phillip Painting Company
Tile & Counters Fabrication: HRG Granite
Countertops & Tile: Hilton’s Flooring & Tile
Staging: Ali Doskocil
Final Photography: Impressia– Todd Ramsey
We’d also like to share the design selection items that were used in this remodel:
If you have two areas in your home that need to be swapped (or simply updated!) our team would love to help! Whether it’s a laundry room, a mudroom, a kitchen, a bathroom, a bedroom, or another space; our designers are ready to meet with you to discuss creative solutions to improve your home’s overall functionality and aesthetic. Contact us today to get started!
Warm Regards,
The Medford Team

