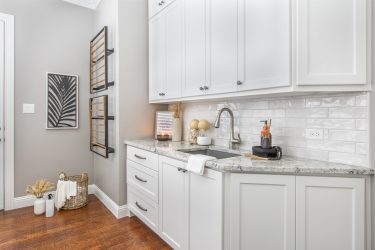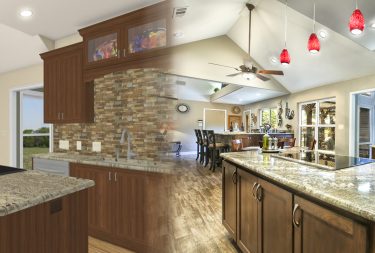
A Stunning Laundry Room / Mudroom Swap in Keller, TX
Do you have two rooms in your home that just seem like they should be swapped? Our recent clients in Keller, Texas, have a beautiful home that was built in 2002. The original laundry room came directly off the


