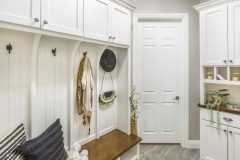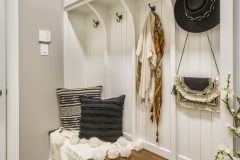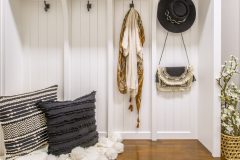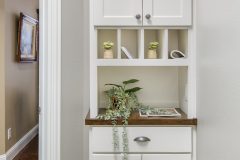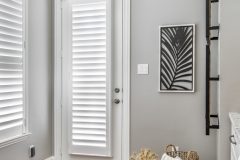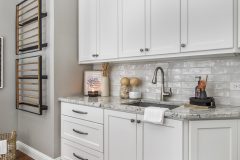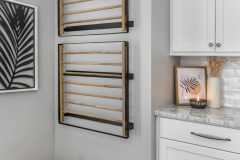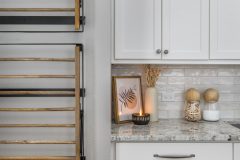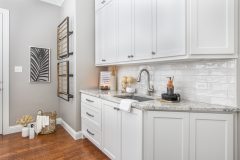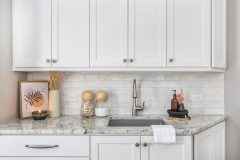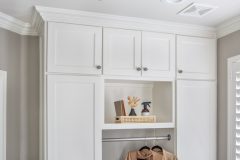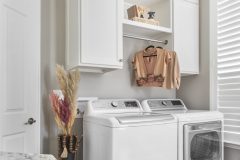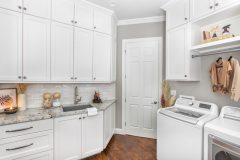Do you have two rooms in your home that just seem like they should be swapped? Our recent clients in Keller, Texas, have a beautiful home that was built in 2002. The original laundry room came directly off the garage and was very small, creating a bottleneck of thru traffic. The room also lacked counter space and sufficient storage. Neighboring this tiny laundry room was a much larger room that the previous owner had used as a music room for her piano. Because the clients have two young children, this room became a playroom and makeshift mudroom to store shoes, jackets, and miscellaneous items. From the time the clients moved into the home 4 years ago, they both felt that it made more sense for the larger room to be the laundry room, leaving the smaller room off the garage as a mudroom. They came to us with their issue and the idea of swapping the spaces, and our designers got to work conceptualizing the new floor plan. See the full story in our blog post.

