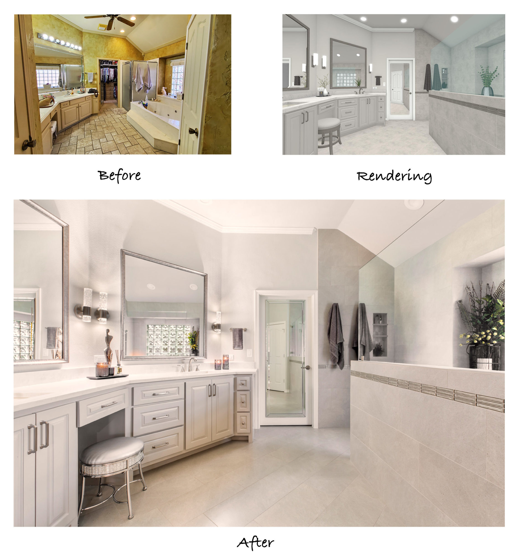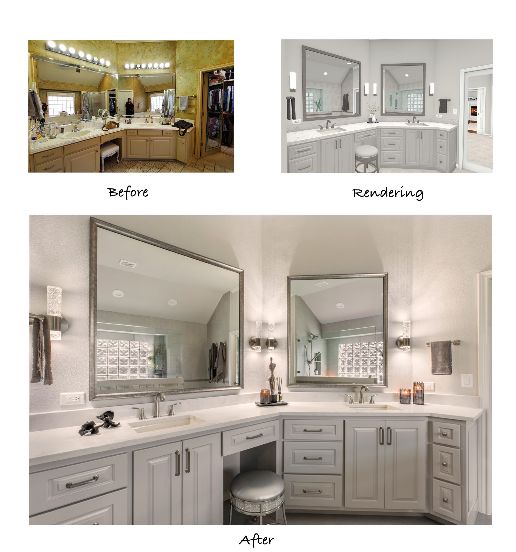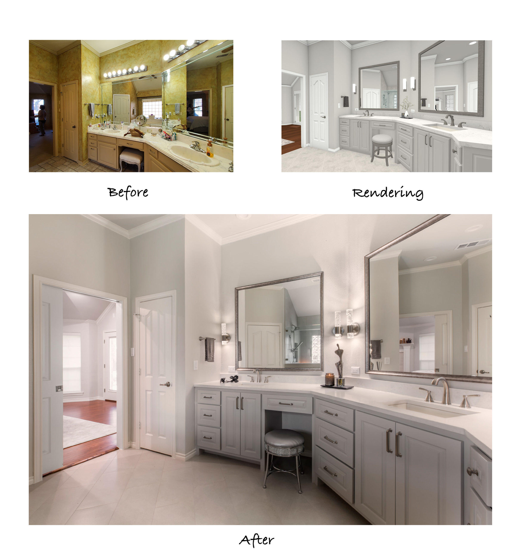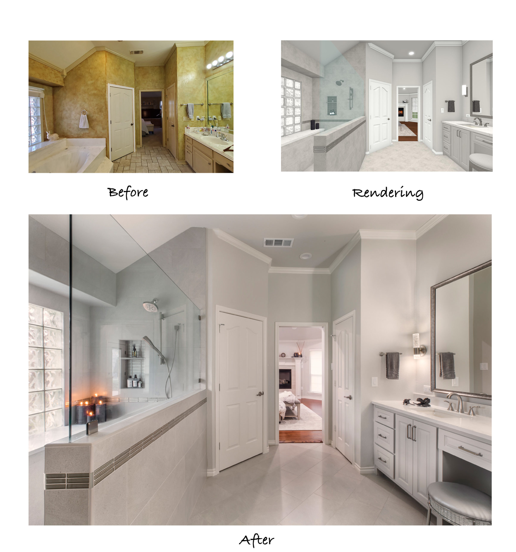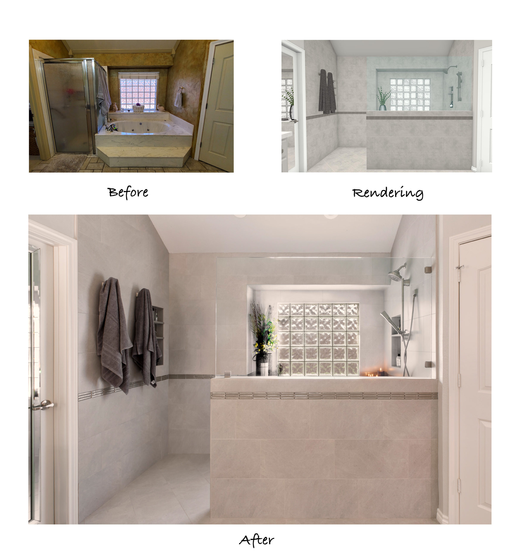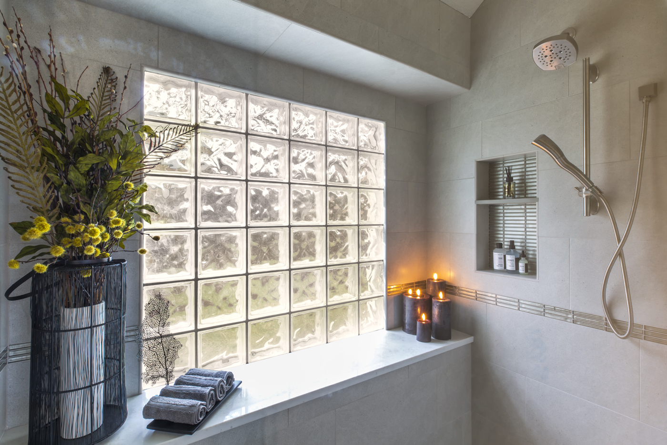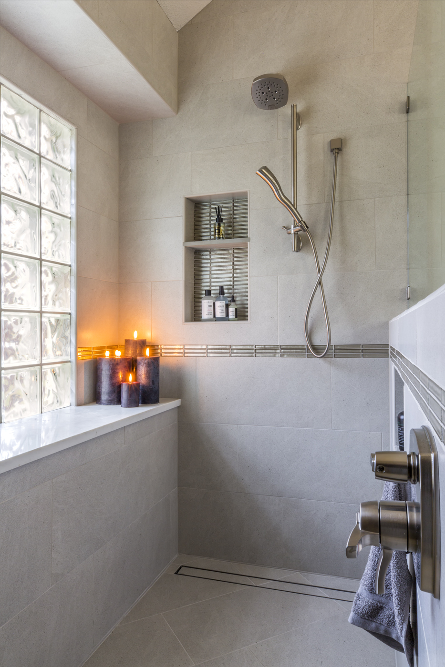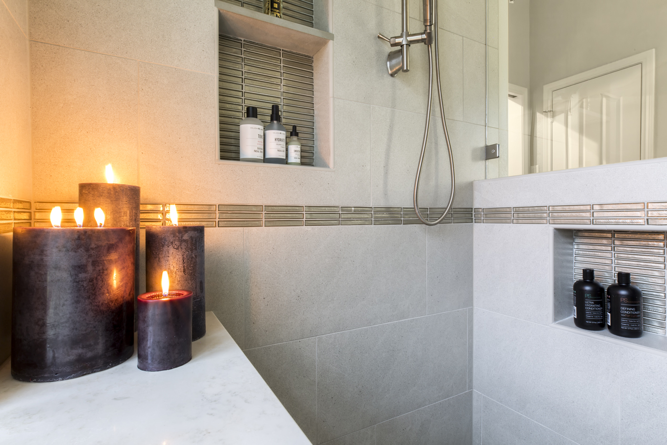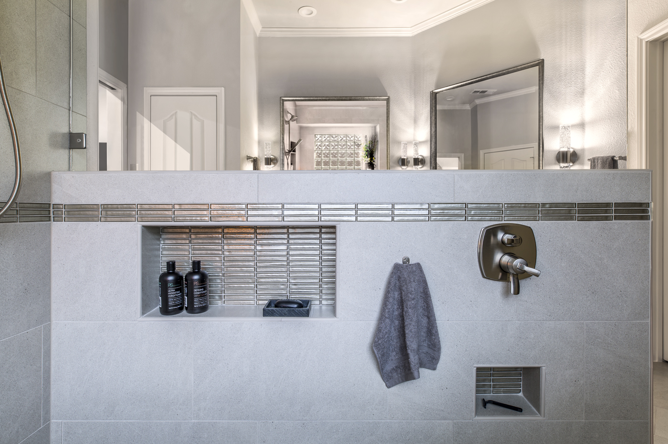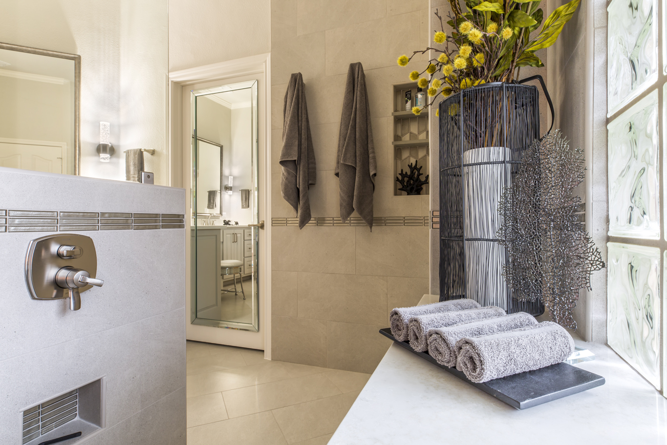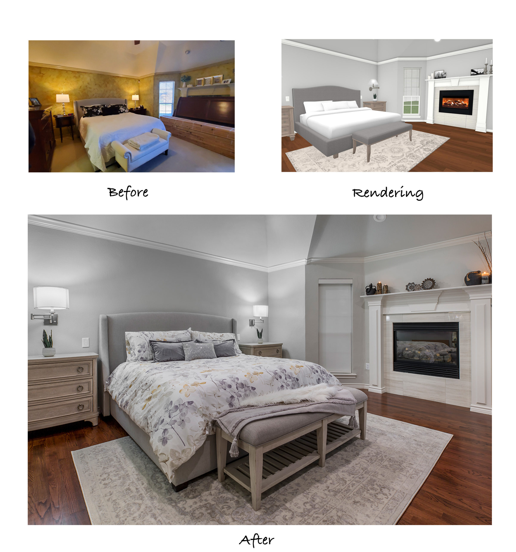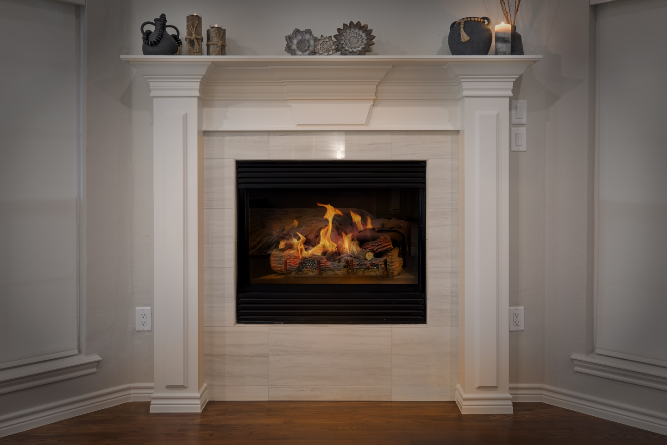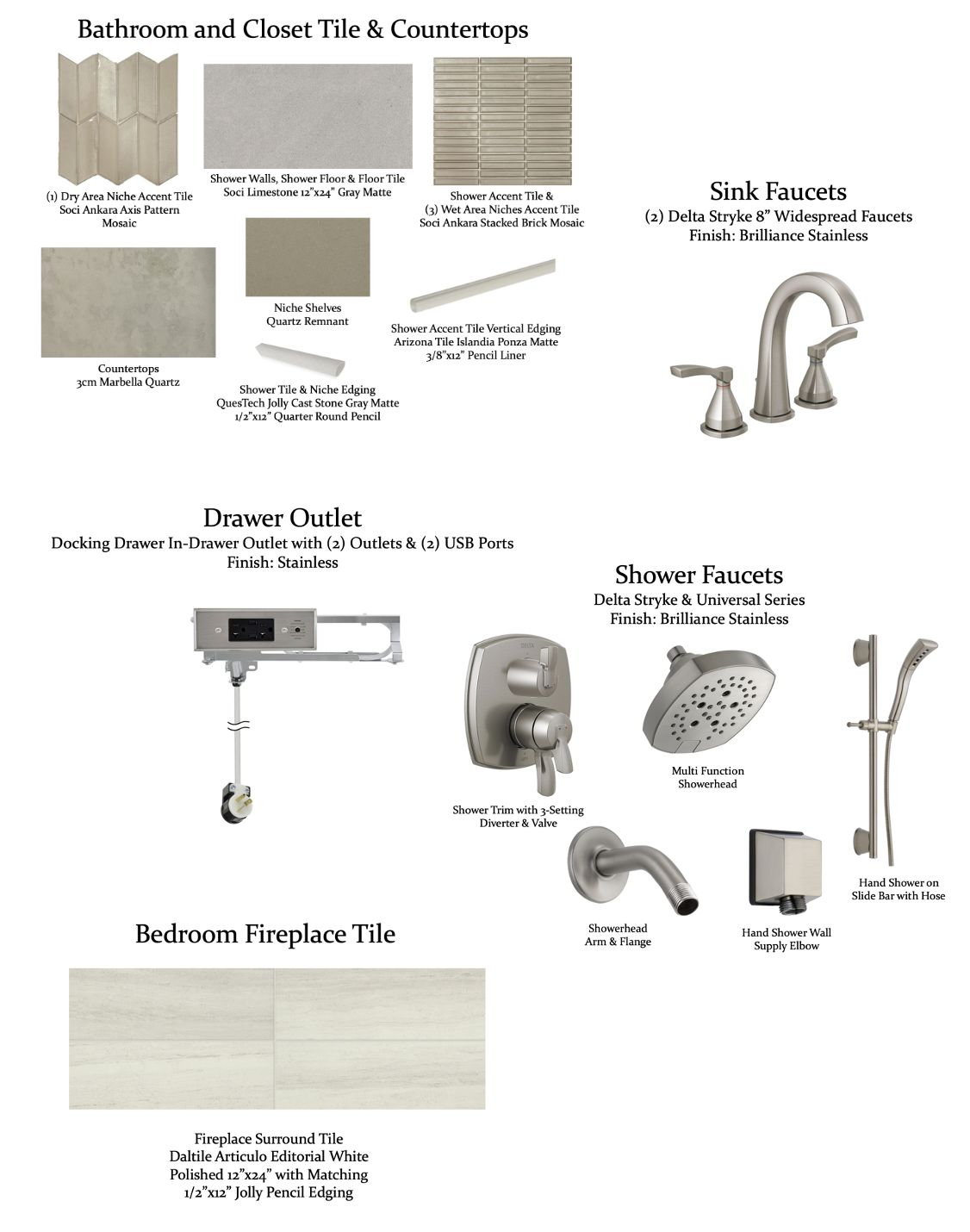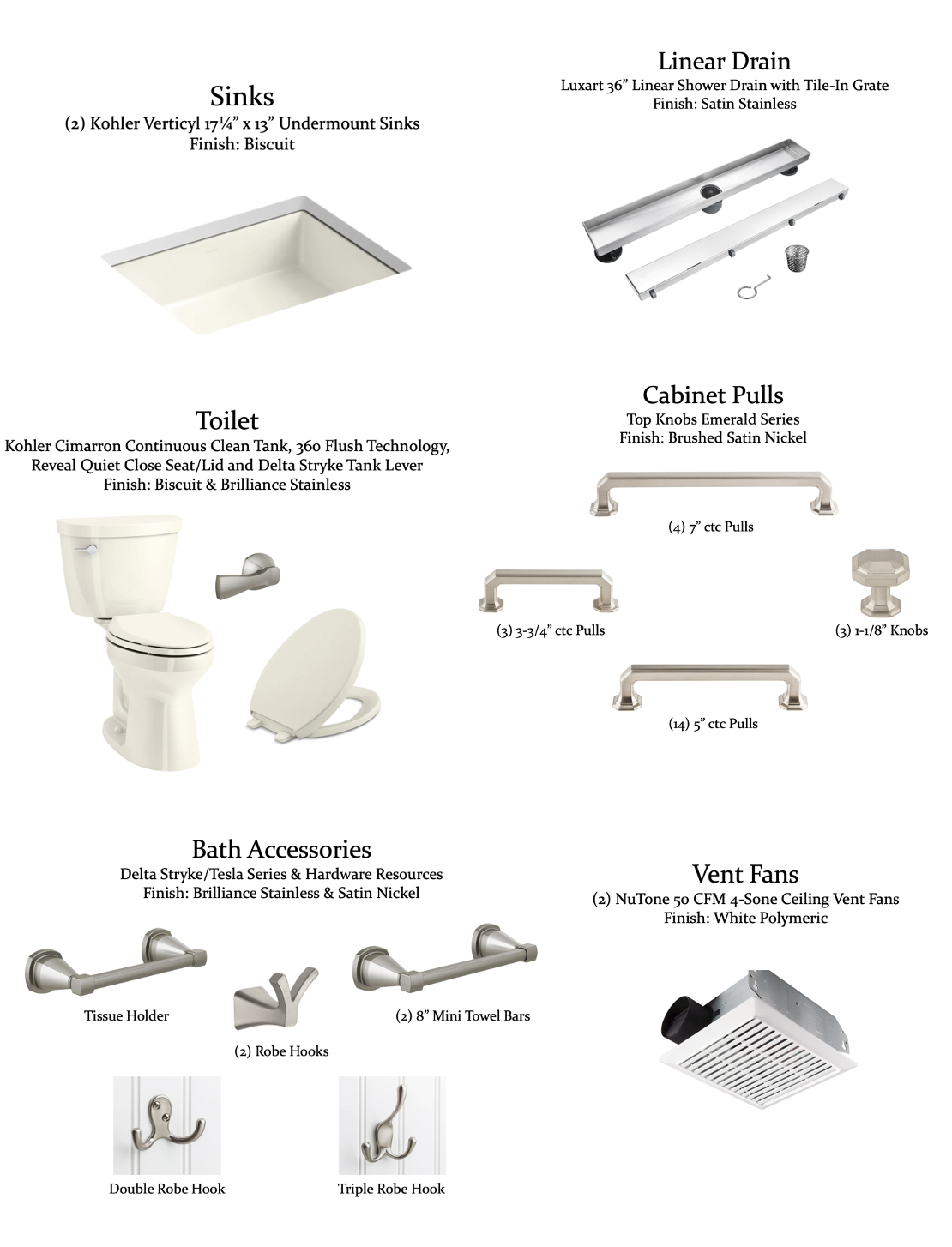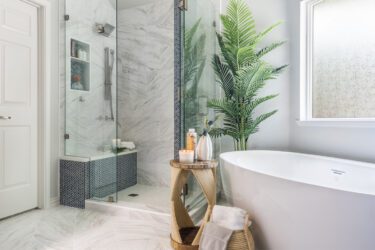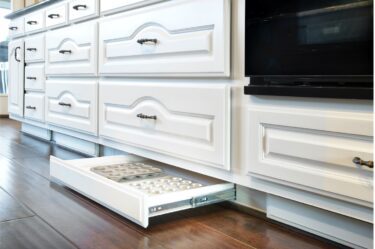For homeowners that have found their forever home, installing age-in-place features is an important consideration when remodeling. Our recent clients in Colleyville wanted to make their master bathroom safer and more functional for them as they enter their golden years. The main concern was a large unusable bathtub that wasted a ton of square footage. They knew they wanted it gone and hoped to take advantage of the area with a spacious walk-in shower. With this major change noted, our team explained the benefit of a custom design package for their project, which would allow them to see the changes through detailed floor plans and renderings. Not only is this a great visual tool, but it also serves as helpful avenue of communication. For this project, as with every project we take on, our designers wanted to ensure they could successfully meet our clients’ expectations. They drew up the floor plans and renderings showcasing the modifications.
The before and after floor plans show that the original layout of the bathroom didn’t change much, aside from the removal of the bathtub, the tub surround, and the corner shower. The new shower extends the full length of the outer wall where the tub was, just as the clients envisioned. The vanity, sinks, toilet room, and closet all remained in their original location — with a significant aesthetic upgrade!
The most obvious change upon entering the remodeled bathroom is the brightness of the space. The dated, heavy look of the original hand-trowel wall texture made the room feel smaller and darker. Fresh paint, quartz countertops, neutral tile, and LED lighting have completely transformed the room into a brighter, more spacious master bath.
The original vanity mirrors and dated light fixtures were replaced with modern custom mirrors and decorative sconces, complimenting the stainless steel hardware and fixtures used throughout the renovated space. Multiple electrical outlets were installed around the vanity, as well as a hidden Docking Drawer outlet installed inside the vanity drawer. This neat feature allows for a hairdryer or curling iron to be plugged in and concealed inside a drawer for convenient use and storage. The outlet itself has a heat sensor safety feature that will trip the GFCI if a heated tool is accidentally left on inside the drawer. Peace of mind is always a nice bonus when it comes to custom features!
The 3 CM Marbella man-made Quartz counter provides a clean, luxurious feel with a 4-inch backsplash and rectangular undermount sinks.
New raised-panel cabinetry was installed in place of the original cabinets. The false-front drawers were removed, allowing for more usable drawer space and taller cabinet doors. The cabinets just below the sinks house convenient roll-outs with docks for the client’s electric toothbrushes.
Large 12×24” porcelain tile flooring was installed at a diagonal offset lay to make the room feel larger. The same tile was extended up the wall to the ceiling in the new walk-in shower.
The stunning curbless shower is the show-stopper in this remodeled bathroom. Our clients are glad that they were able to replace the massive jetted tub with something more functional that they will use for years to come.
The long window ledge between the tub and the glass block window now serves as a convenient shelf to hold candles, soaps, and bottles. This is one of the many features in this space that creates a more customized, spa-like aesthetic.
A beautiful Delta shower head and hand shower with slide bar were installed, along with a 3-setting diverter. A sleek 36-inch linear drain with tile-in grate was also installed to add to the elegant, high-end look.
One of our favorite design selections for this project was the Ankara Stacked Brick Mosaic tile used as the accent tile and in the niches. The metallic gray-silver finish tied in so well with the ceramic tile and stainless steel finishes!
Can you have too many shower niches? Of course not! Another large niche was installed inside the pony wall of the shower, along with a convenient foot niche for shaving.

The back wall on the opposite end of the shower features two robe hooks and a third niche with decorative accent tile. This is a fairly large space – plenty of room should they ever need wheelchair access in the future. If not, it is a great space for an extra chair or bench.
The master bedroom just outside the bathroom was also renovated with fresh paint and new wood flooring. A new tile facade refreshed the fireplace and motorized shades upgraded the windows. Our team also installed wall-mounted sconces on each side of the bed as well as USB outlets so they can conveniently charge their devices.
The fireplace is now the focal point of the bedroom and a point of pride for the homeowners!
The completed project is not only a more modern aesthetic, but also more functional for the homeowners as they age-in-place. They are thrilled with the remodeled rooms and are already planning to do their entire upstairs next!
We’d like to recognize everyone on our team as well as all the professional tradesmen that helped bring this project to life:
Structural Design: Michael Medford, Jr.
Aesthetic Design: Stephanie Milford
Drafting and Renderings: Brandy Anderson & Chelsie Winiger
Production Management: Dave Broadfield
Project Management: Neil Norris
Trim Carpentry: Neil Norris, Greg Haws, Scott Vernon
Cabinets and Shelving: Genesis Cabinets
Plumbing: Express Master Plumbing
Electrical: Marc Miller Electric
Drywall: Alex Green Drywall
Glass: Kindred Glass
Paint: Phillip Painting Company
Plumbing Fixtures: Expressions Home Gallery of Southlake
Countertops & Tile: Hilton’s Flooring & Tile
Tile, Flooring, & Counters Fabrication: HRG Granite
Staging: Ali Doskocil & Terri Doskocil
Final Photography: Impressia– Todd Ramsey
We’d also like to share the design selection items used for this project:
If your master bathroom is in need of a renovation, whether for improved functionality or simply aesthetics (or both!), the Medford Team is happy to help. Contact us for more information!
Warm Regards,
The Medford Team




