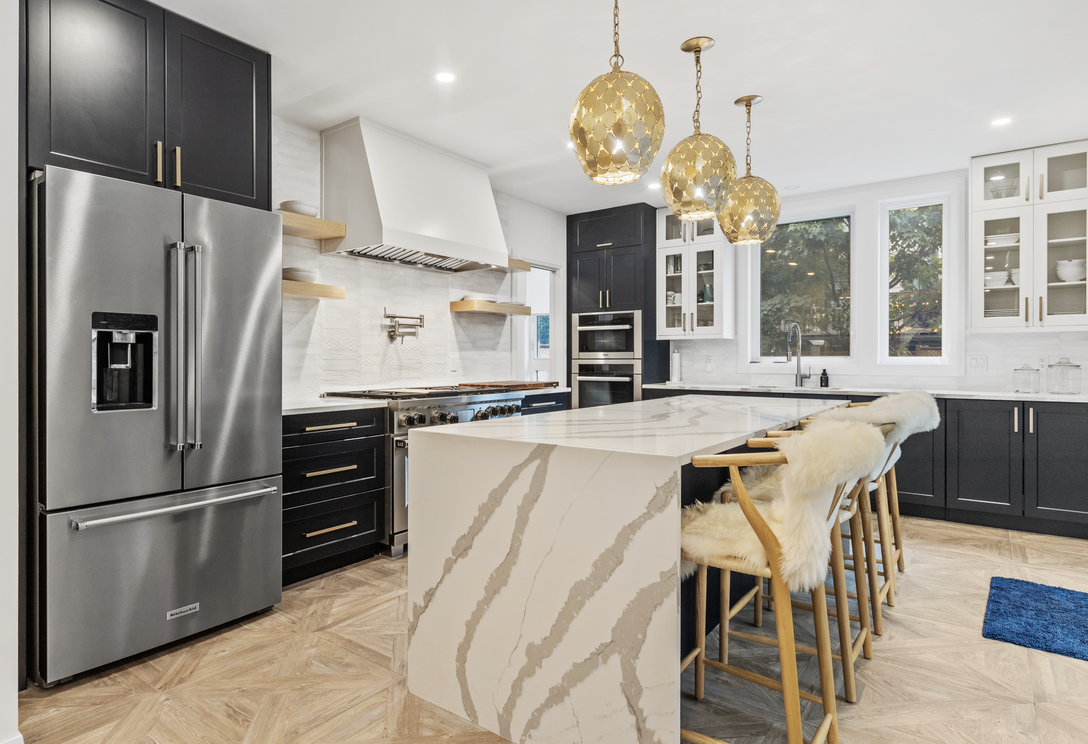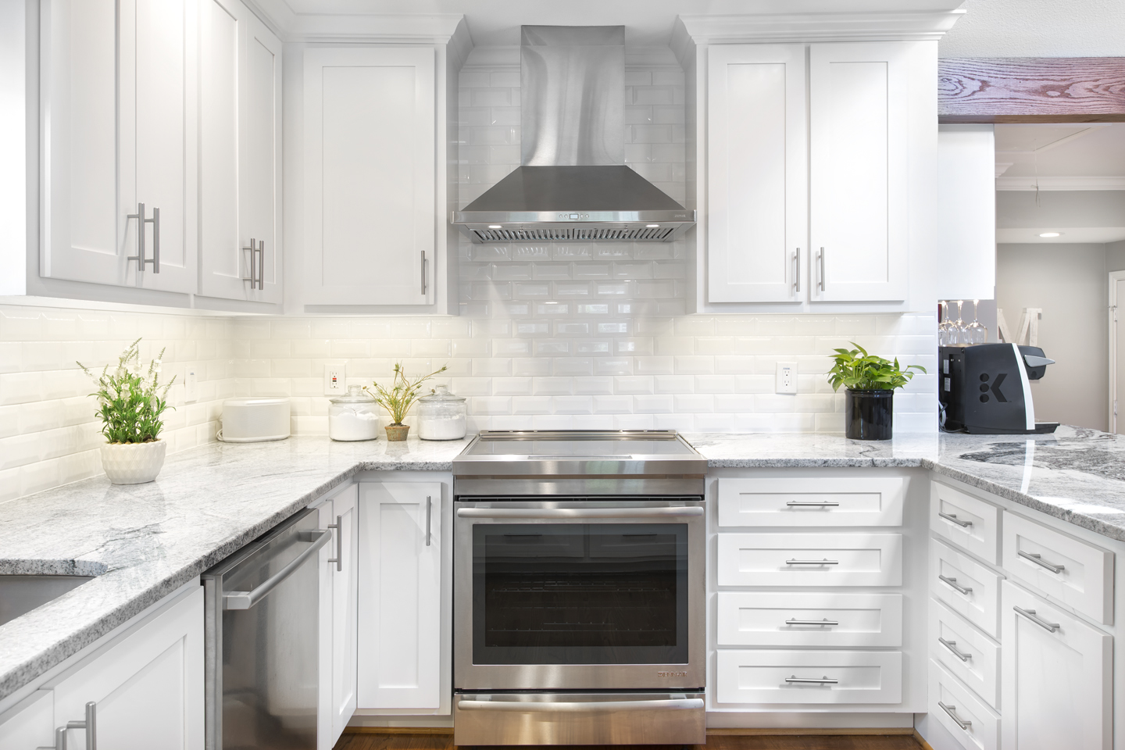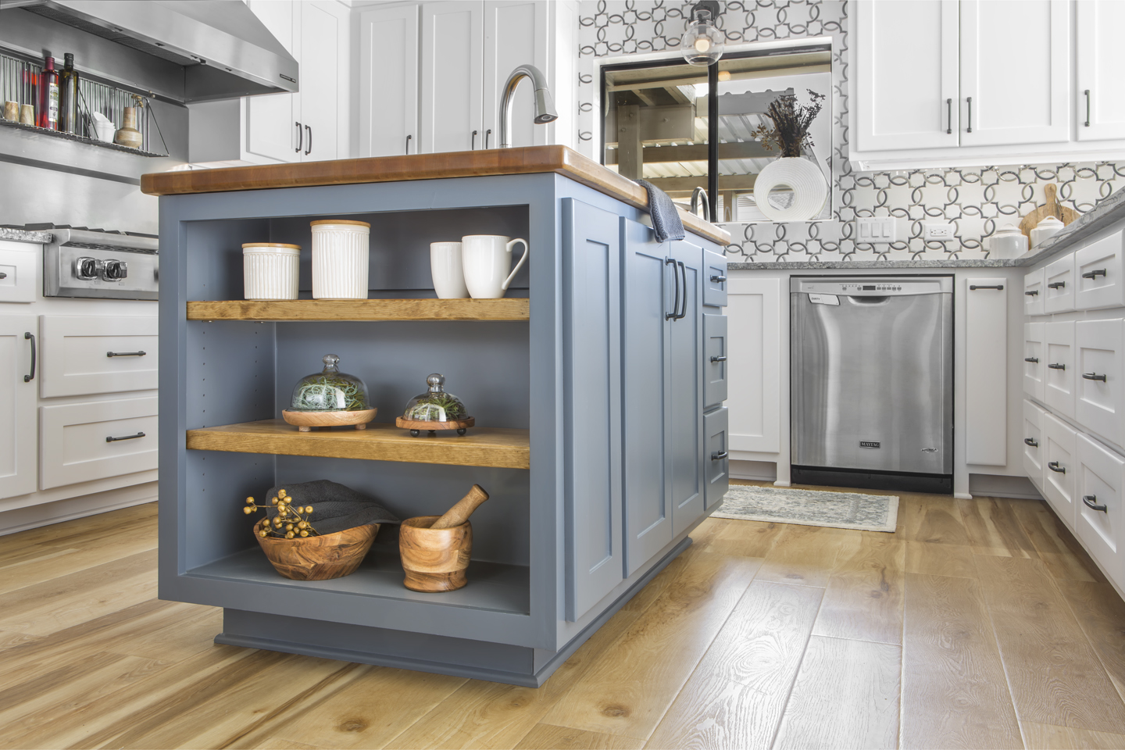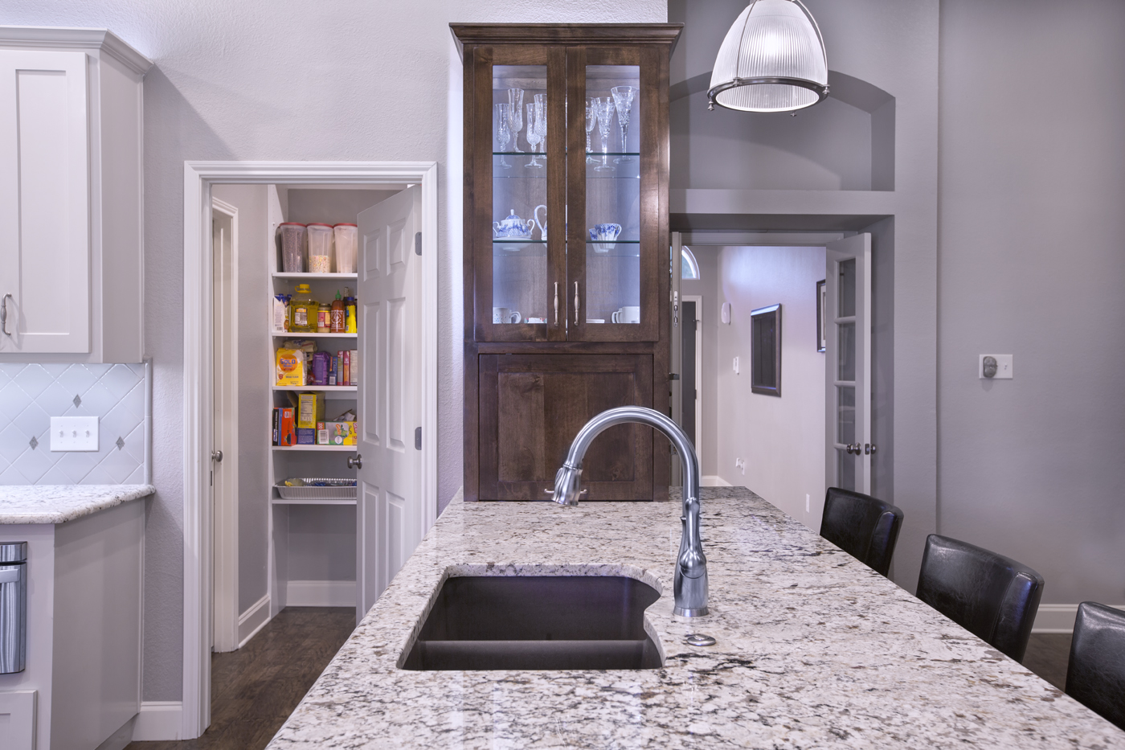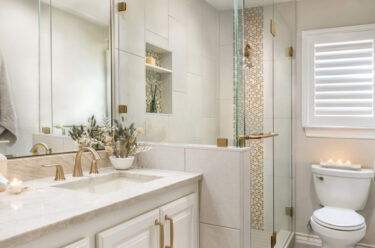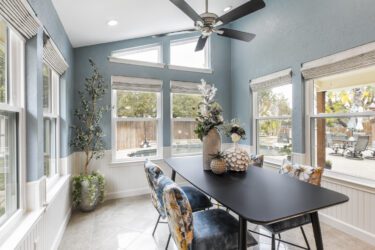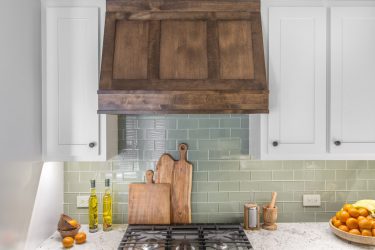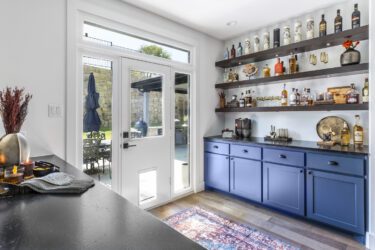The kitchen has been called “the heart of the home” as the central hub for family gatherings, celebrations, heartfelt meals, and lasting memories. It’s no surprise it is one of the most popular rooms to remodel before any other area of the home. Aside from creating the ideal aesthetic for the kitchen, it’s important that the functionality is taken into deep consideration before moving forward with a major remodeling project. One of the most critical aspects of a functional kitchen is organization – specifically, storage space. Strategically planned storage can make all the difference in the overall success of a remodel. After all, what good is a beautifully remodeled kitchen if it is hidden by pantry items, dishes, and countertop appliances that do not have a proper storage space?!
There are many options to consider regarding storage. While the size and layout of your kitchen will play a big roll in these options, rest assured that there are smart solutions for each and every kitchen! Hiring a knowledgeable design-build firm (like Medford!) to address your concerns is well worth the investment. Our talented designers have years of experience in space optimization. A detailed custom kitchen design package will showcase not only the look of your new kitchen, but also the structural modifications to improve storage space and functionality. Feel free to contact us for more information about our design packages!
Here are some of the most effective options when it comes to kitchen storage solutions:
It’s all about the Cabinetry
Cabinets are a huge part of your kitchen and can make or break your remodel. While some homeowners choose to keep their existing cabinets, it’s nearly impossible to improve storage space without reconfiguring the cabinetry. The right combination of shelving and drawer space can greatly optimize the amount of usable storage space.
One way we do this is to incorporate wide, deep drawers below the counter instead of cabinets with doors. These drawers provide easier access to items like small kitchen appliances and pots and pans. It’s much easier to pull open a drawer and reach inside than to get on your hands and knees to reach to the back of a lower cabinet.
Rows of smaller drawers or stacked utensil drawers make for great organization of linens, utensils, and smaller cookware items.
Some of the custom features that can be incorporated into cabinetry to improve storage and organization include cookie sheet racks, lazy Suzans, pull-out spice racks, wine racks, pull-out pantry cabinets, toe-kick drawers. Extending your upper cabinets up to the ceiling also takes great advantage of otherwise unused space.
These options are all wonderful ideas to incorporate into your cabinet design and ensure you won’t have to use your countertops as overflow storage!
Incorporate a Custom Island
A kitchen island can be such a huge benefit to your kitchen. Not only can it be customized with cabinets, drawers, and open shelving, but the countertop can provide additional meal prep space, seating for family or guests, and even hold a cooktop or sink. Just about all of the islands we build also include electrical outlets for convenient access. If your kitchen is large enough, a custom island is a standout option to incorporate more storage space and infinite other functional benefits.
Don’t Underestimate the Value of a Pantry
Pantries are ideal for kitchens of all sizes and are usually included on the homeowner’s wish list. The best thing about a pantry is that it can be customized to meet your needs – the number and sizes of shelving and depths can accommodate a wide variety of items and make it incredibly easy to organize. If there is an existing pantry, reworking it for improved functionality is recommended; but if you don’t have one, adding a pantry to your kitchen design should certainly be considered! There are a handful of different pantry styles if a walk-in is not realistic for your space. Consider converting existing cabinets with swing doors for a swing-out pantry or hanging shelves and adding sliding doors in front for a reach-in pantry. You can also convert a hall closet or under-stair storage area to a pantry if those spaces are available.
If you’re planning a kitchen remodel, be sure to consider how much storage space you will have, especially if you are planning to remove walls or change the layout. The features included in your cabinets, island, and pantry can really make a difference in the amount of storage you have, as well as how organized it will be.
If you need help with space optimization in your kitchen or would like to discuss the process of remodeling your kitchen with the Medford Team, contact us today. We would be happy to help!
Warm Regards,
The Medford Team

