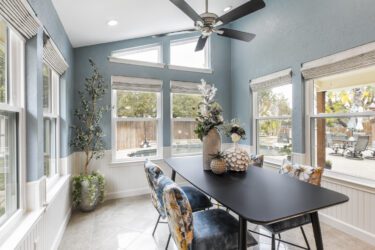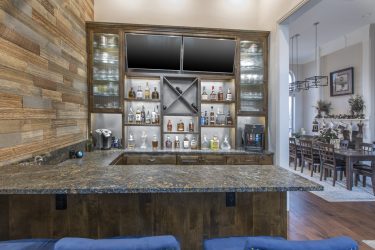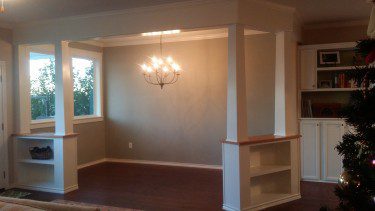
A Sunroom Addition + Patio Cover in North Richland Hills
If you live in North Texas, you’re no stranger to the changing weather patterns and seemingly constant fluctuations in the forecast. With winters that often include snow and summer temperatures scorching well over 100 degrees, it’s fair to say



