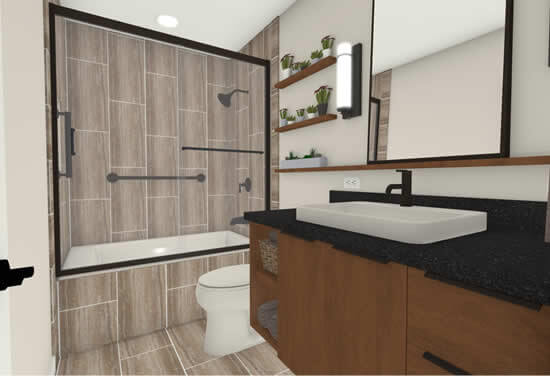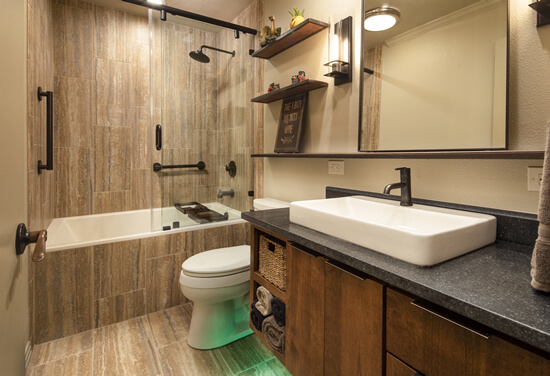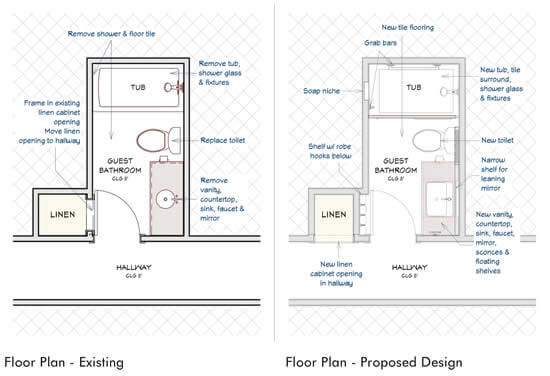Secondary / Guest Bathroom
Secondary / Guest Bathroom Design Process

Design Package
To find out exactly how much your secondary bathroom remodel will cost, a detailed design plan is needed. These designs not only provide a visual for you, but also allow us to detail every aspect of the job and specify the cost of materials and labor. The package includes floor plans and 3D renderings of the new space, a Scope of Work document with cost and timeline required to complete the project, and a Budget Items Worksheet to break down the pricing allowance for your selection items. Our custom design package will allow you to see precisely how your bathroom will look once the construction is complete and give you a clear understanding of the project cost.
Design Fee*
The cost of a custom design package for your secondary bathroom remodel starts at $1,250. The design package is initiated by signing a Design Agreement at your initial consultation.
After the designs are completed, if you choose to move forward with having us complete the remodel, the design fee will go toward the down payment of your project. You also have the option of only purchasing the designs and then using them to get bids from other contractors or continuing the project on your own. Having the plans already drawn provides you with confidence and protection when hiring, as each contractor will understand exactly what you expect and what is required to complete the job, lessening the likeliness of confusion, misunderstanding or misinterpretation of your project.


Estimated Cost**
Among the many types of remodeling projects we complete each year, secondary bathrooms are probably rank in the top 3 most popular. A secondary bathroom, or guest bathroom, is roughly 40-75 SQFT in size and includes a shower-tub combo, a toilet and one sink vanity. The estimated cost for a full secondary bathroom remodel typically ranges between $30,000 – $55,000, depending on the specifications of the project.
*
Costs of design packages may vary due to the complexity of the design.
**
Estimated Total Costs are ballpark estimates based on the average cost of similar projects. The exact cost of your specific project will be determined upon completion of your design package.
Pull & Replace
As our business continues to grow alongside our expanding client base, we have found that there are many homeowners looking to complete a remodel in which no walls or plumbing will be moved. We refer to these types of remodels as “pull-and-replace” projects, where the existing footprint stays the same. Original cabinets, countertops, backsplash, etc. are removed and replaced with new materials, but in the same location. Due to the simple nature of these types of projects, they do not require the full design package that would accompany a more complex remodel.
Our Small Projects Division, Mike’s Guys, is now happy to assist with pull-and-replace remodels! We are happy to set up an on-site consultation with one of our knowledgeable Project Developers to talk you through the process and answer your questions. If your project is truly a pull-and-replace, we’ll put together an estimate for the work and send it to you via email.

