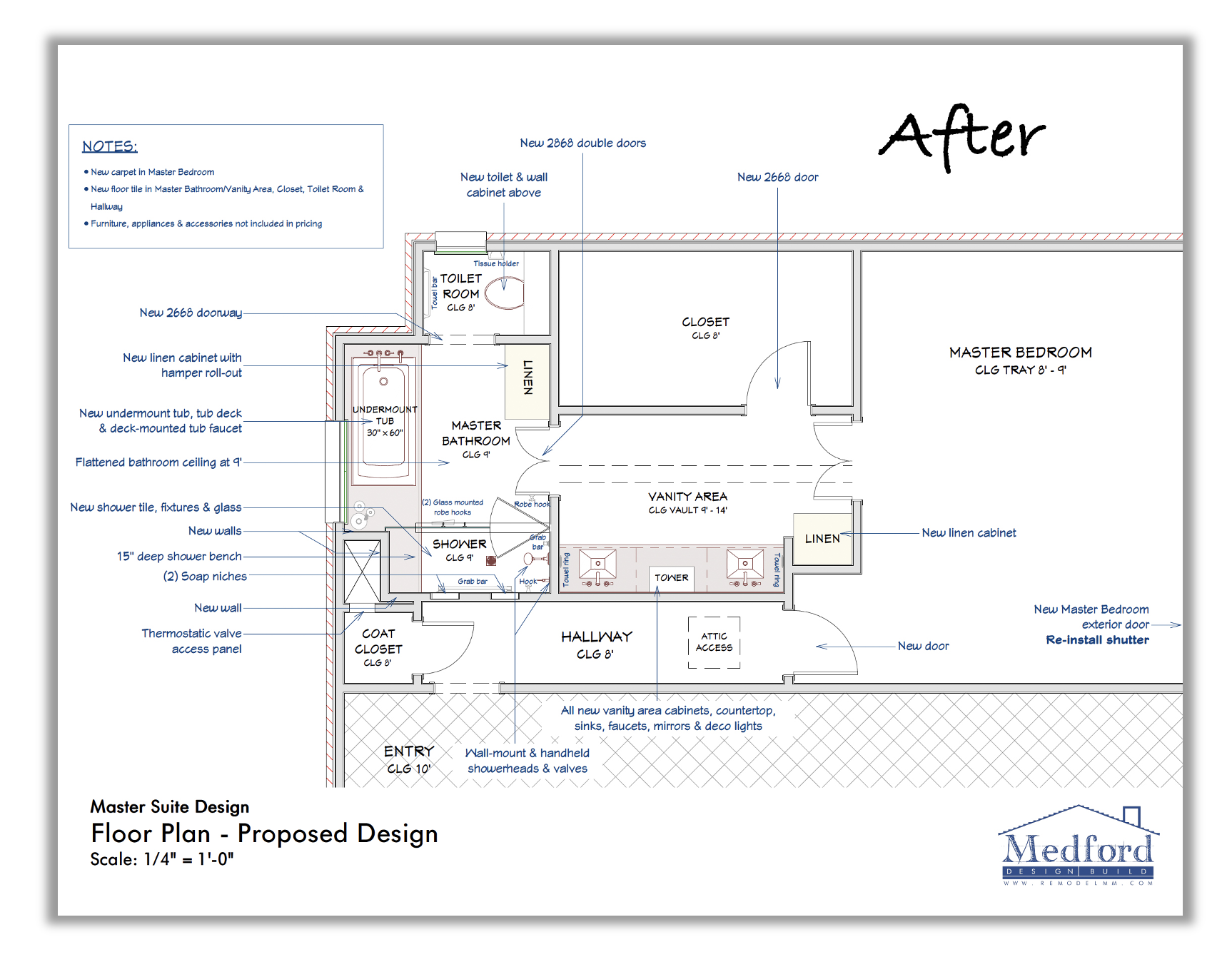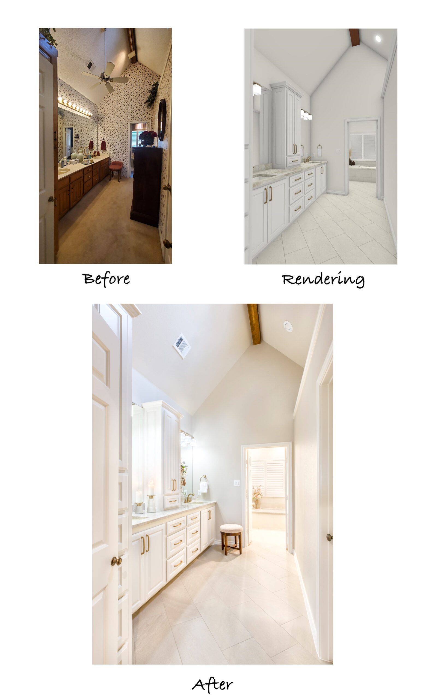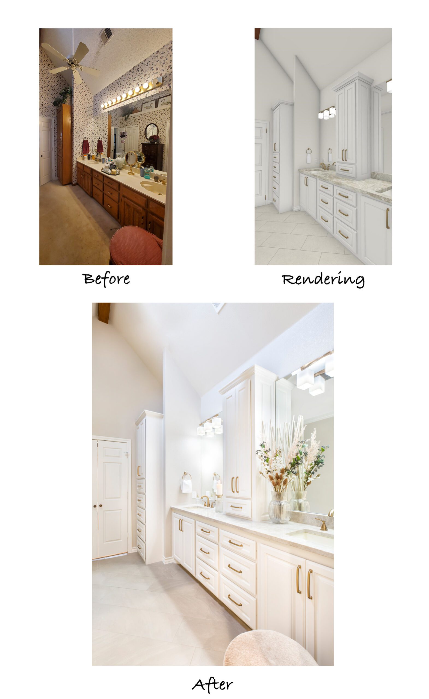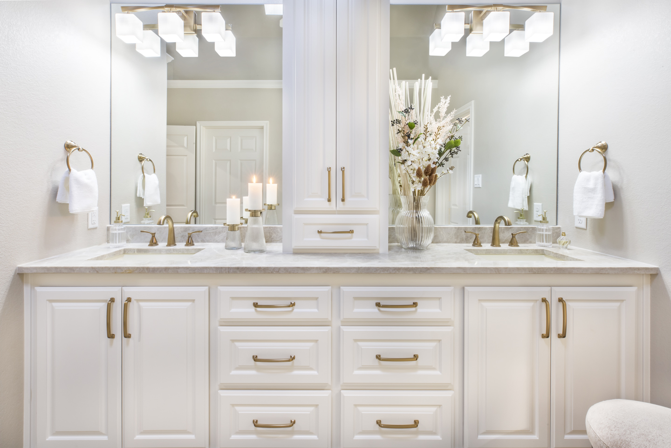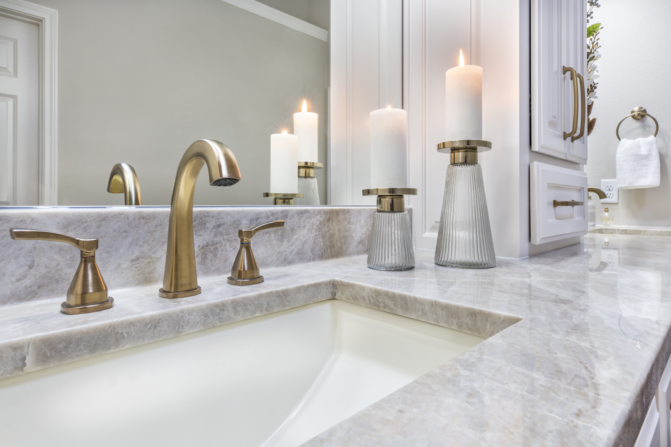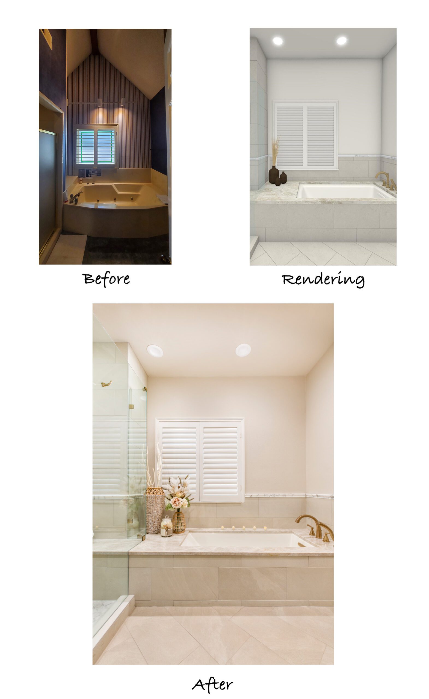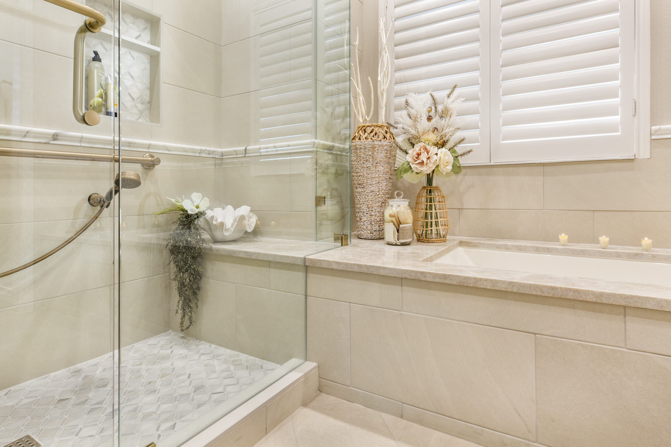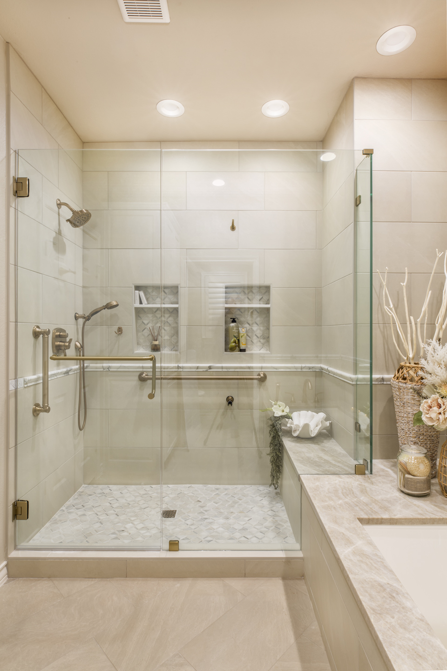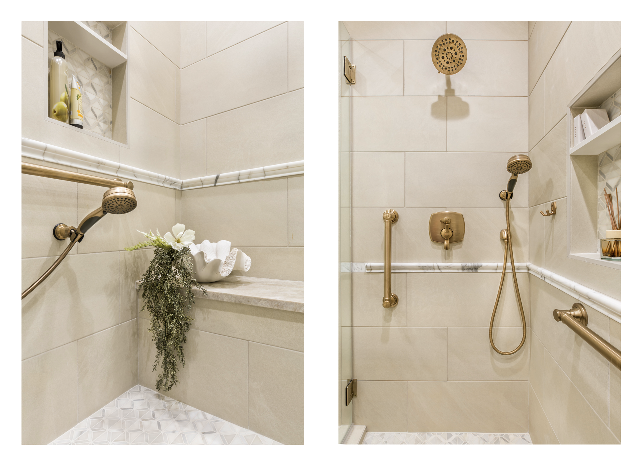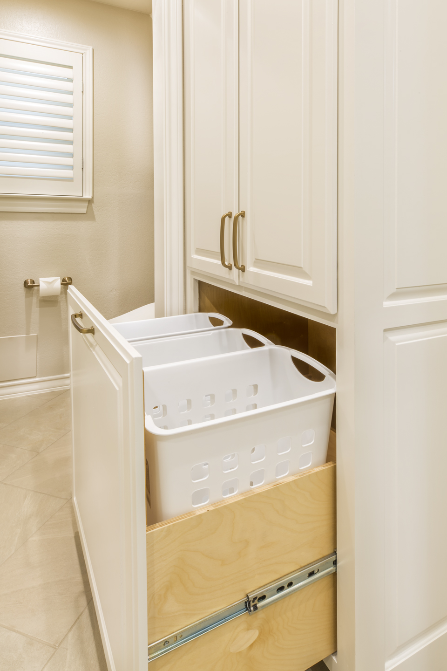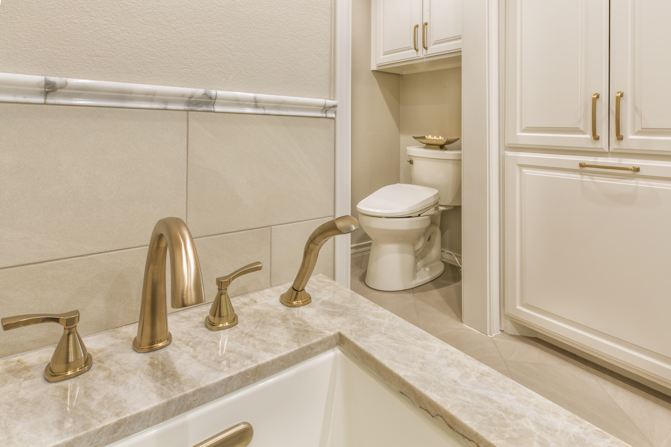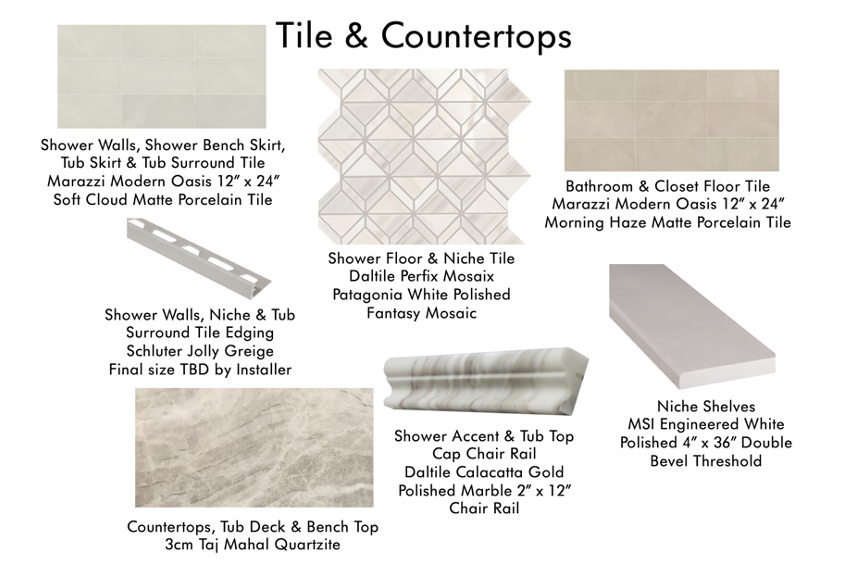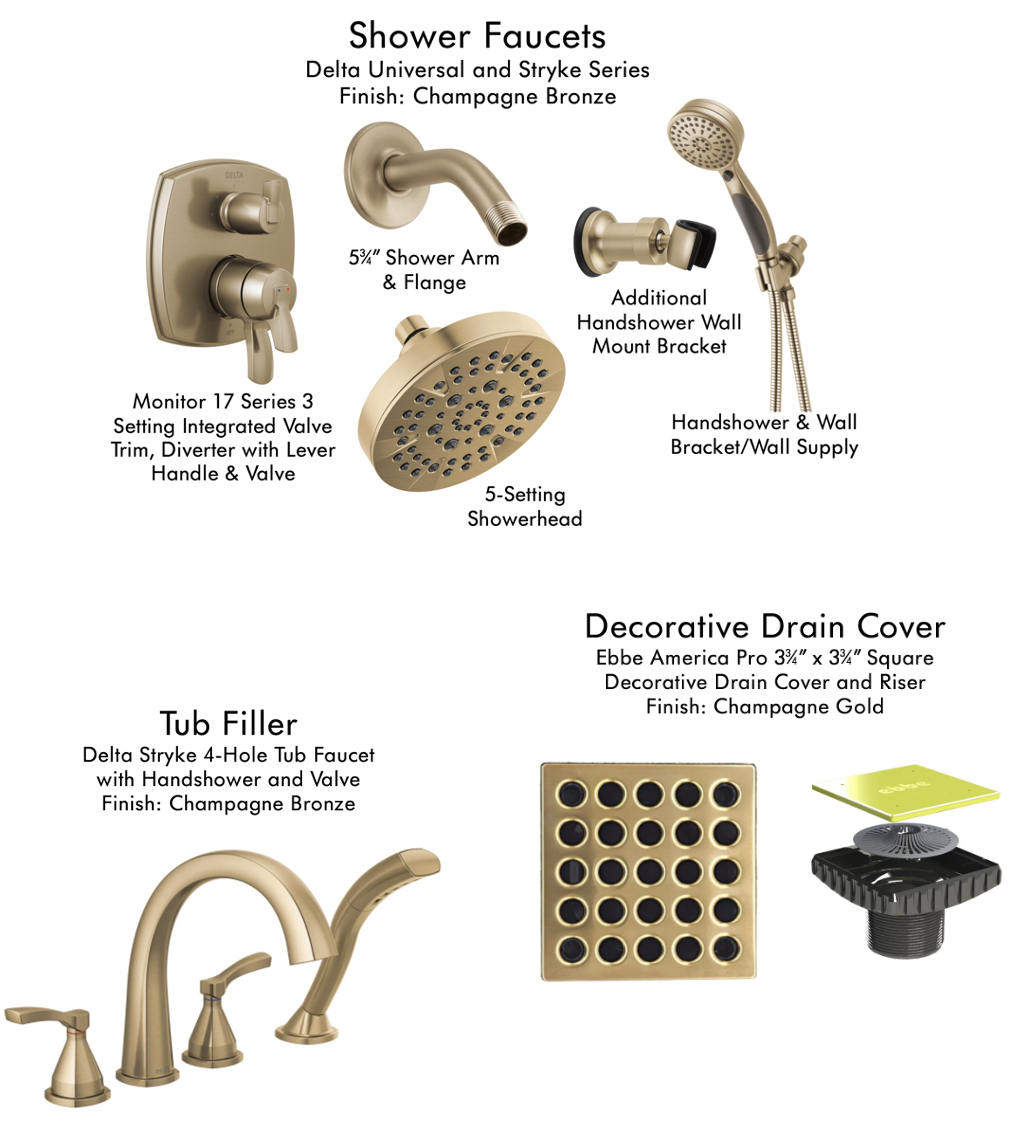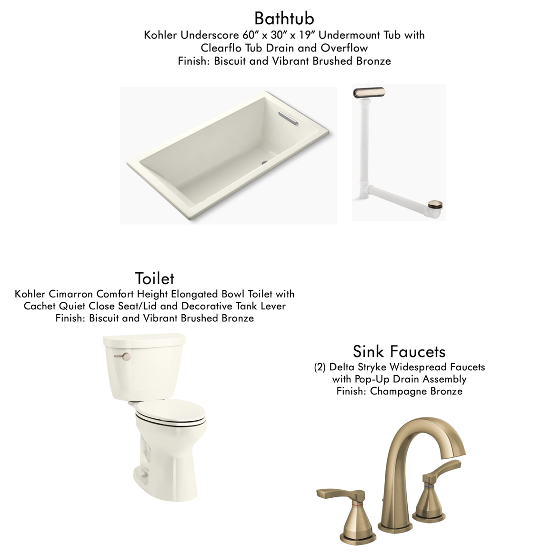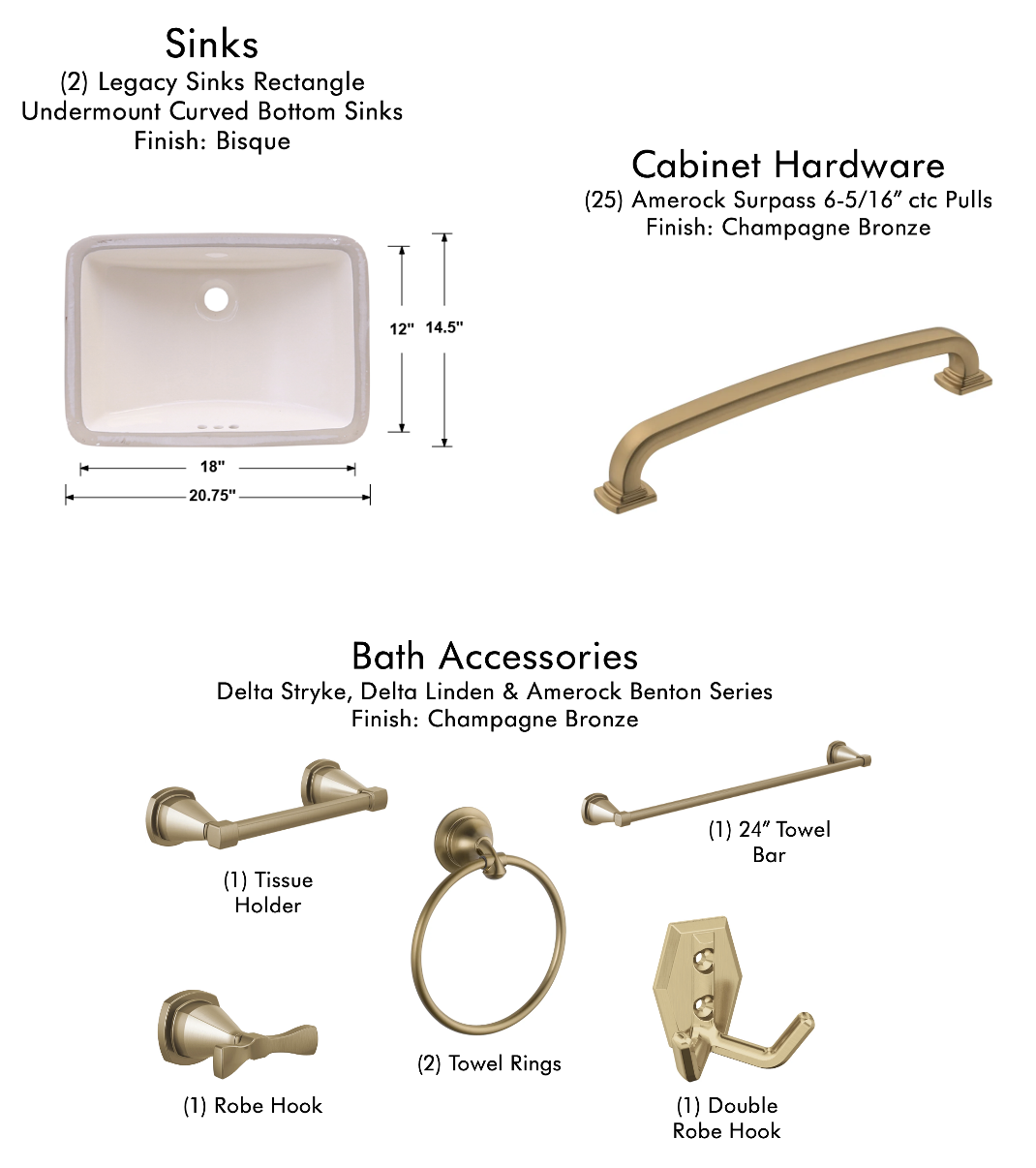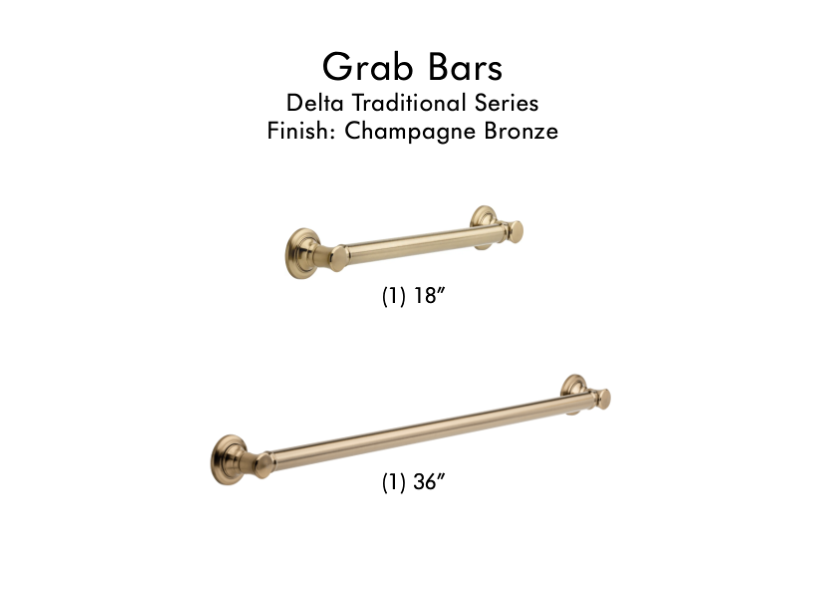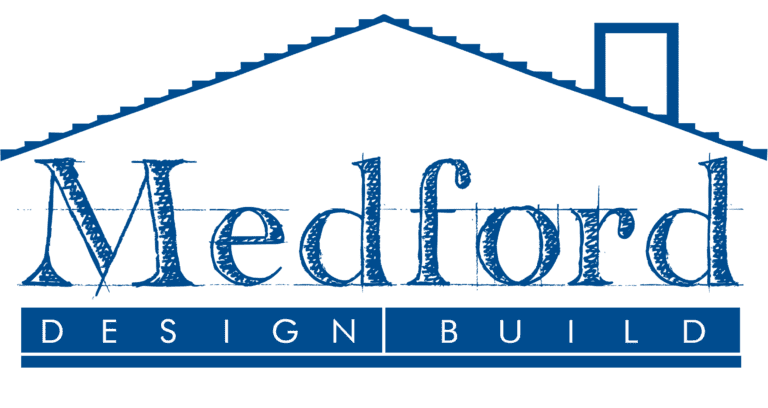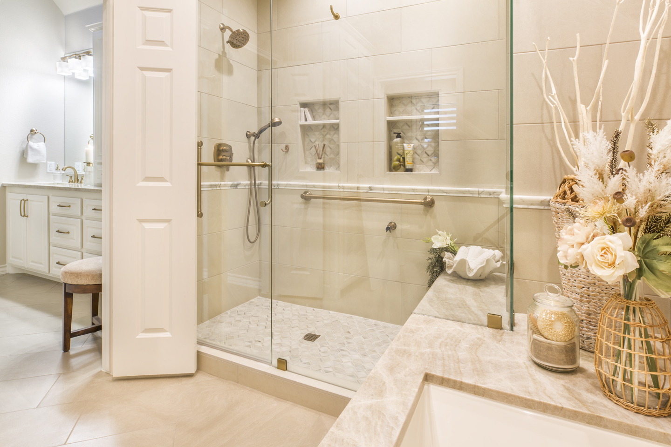
Our recent clients in Colleyville, TX had lived in their home for years; they knew it was their forever home and wanted to refresh it with new life! Along with the rest of the downstairs, the master bathroom made the list of spaces that needed updating. The wallpapered walls, original carpeted flooring, and dated lighting were only a few of the features that the clients mentioned in their initial meeting with our team. The main goal was to create a “spa vibe” with a lighter, brighter aesthetic while also better utilizing wasted space.
The bathroom itself was very large with the vanity area separate from the shower/tub area. Our clients were happy with the layout but hoped to obtain more storage space and improved organization with customized cabinetry. Luckily, our designers specialize in storage optimization and were ready to offer up ideas! They got to work on the plans and renderings to present these ideas visually.
Structurally, the changes included converting the two separate closets into one large room and extending the shower into dead space at the corner, resulting in a larger shower area. Both of these modifications resulted in improved functionality for the clients without changing the original footprint of the bathroom.
Upon entering the completed bathroom, the vanity area is visibly lighter and brighter. The dated wallpaper was removed and replaced with fresh texture and a soft neutral paint – Sherwin Williams’ “Accessible Beige.” Sleek 12×24 inch porcelain tiles were used for the flooring, installed at a diagonal lay to make the room feel larger. Our clients love how the gold cabinet hardware ties in with the warm, spa-like color scheme!
Strategically placed LED can lights and modern decorative light fixtures illuminate the new space with a dimming feature for a moodier option. The builder-grade style mirror was replaced with two separate mirrors, one over each sink, divided with a tower cabinet in the center. This design creates stunning visual interest while also providing more cabinet storage for the clients.
The vanity as a whole was completely replaced with custom cabinetry. Classic raised-panel doors and drawers offer a timeless, cohesive aesthetic. Convenient drawer outlets and roll-outs were included in the design for improved functionality and convenience.
Beautiful 3CM Taj Mahal Quartzite was selected for the countertop, showcasing warm neutral tones with soft grays throughout. The color palette pairs wonderfully with the Delta faucets in Champagne Bronze and sleek undermount Legacy Sinks in Bisque. This combination offers the perfect balance between natural and polished.
The tub/shower area in the before vs the after show another striking transformation! The original room was very dark due to the wallpaper and poor lighting. Continuing the color scheme from the vanity area with the same wall color, tile, and Quartzite created a sense of consistency while also brightening the space, contributing to the coveted spa vibe.
You’ll also notice that the ceilings in this space were vaulted in the before shot. One of the biggest concerns the clients had was that this room felt very cold and drafty in the winter; it was difficult to warm it because of the high ceiling. Fortunately, because this room was separate from the vanity area, we were able to lower the ceiling for this room only. Our clients didn’t have to compromise the wow-factor of the vaulted ceiling upon entering the bathroom and could still have a lower ceiling in the tub/shower room. It worked out perfectly for their needs!
Removing the bulky jetted tub allowed for a much sleeker soaking tub to be installed in its place, along with a beautiful Quartzite tub deck. The deck matches the vanity counter and also extends to the bench seat inside the shower. This continuation makes the bathroom feel cohesive and consistent, vs feeling compartmentalized by the inclusion of multiple materials.
The new shower, much larger than the original, is enclosed in frameless glass for a more modern look. The transparency of the glass not only showcases the beautiful tile inside the shower, but also makes the bathroom feel more spacious and open.
When this shower was being designed, our clients specifically requested that there be two separate wall mounts for the handheld showerhead – one beside the wall showerhead and one beside the bench. Because the new shower is very large, it makes sense to have the option of a showerhead beside the bench at the back. Again, we are all about improving the functionality of the space so it meets the needs of the homeowner!
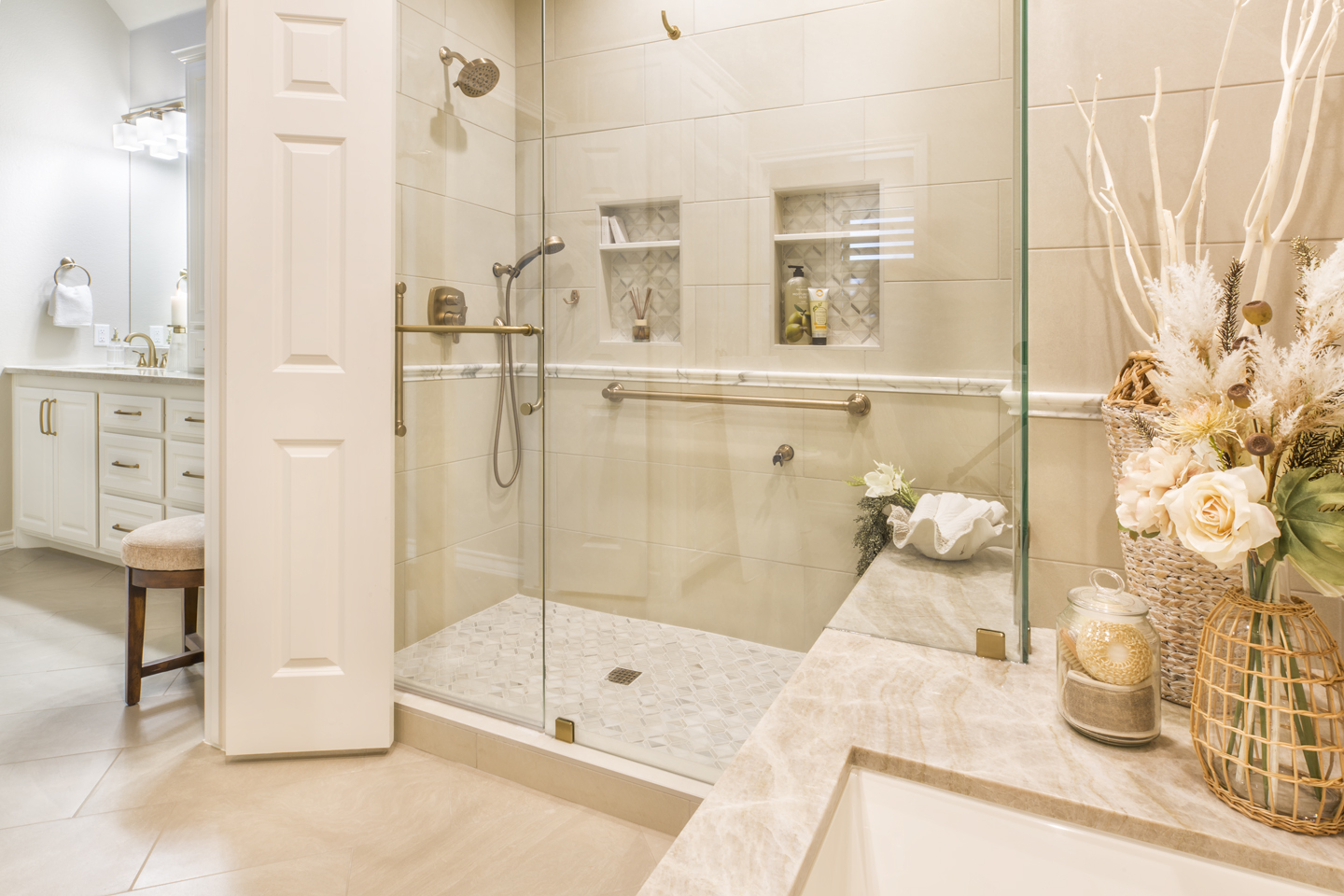
Speaking of functionality, grab bars and two separate shampoo niches were also included in the design. The shower valve was installed within arm’s reach of the door, so the water can be turned on without getting in the shower first (or getting sprayed with cold water before it’s ready!)
One hidden gem in this bathroom is the custom laundry basket drawer that we designed specifically to hold our client’s 3 laundry baskets. Using these baskets is a daily task, so having them discreetly tucked away in their own designated place is a gamechanger!
You’d never know from looking across the room that this is where the clothes hamper is. Our clients love that it is concealed and also very easily accessible when it’s time to do laundry.
The clients absolutely love the completed remodel, and so do we! We’d like to recognize all of our team members and trade partners that played a part in this project:
Structural Design: Michael Medford, Jr.
Aesthetic Design: Stephanie Milford
Drafting and Renderings: Brandy Anderson
Production Management: Dave Broadfield
Project Management: Neil Norris
Trim Carpentry: Neil Norris, Scott Vernon
Plumbing: Molberg Plumbing
Electrical: Marc Miller Electric
HVAC: Southern Air Mechanical
Paint: Phillip Painting Company
Flooring, & Tile: Hilton’s Flooring
Countertops: Verona Marble
Countertops, Flooring, & Tile Fabrication: HRG Granite
Shower Glass: Kindred Glass Company
Staging: Ali Doskocil
Final Photography: Impressia – Todd Ramsey
We’d also like to share the design selection items that were used for this project:
If you’re planning a bathroom remodel, need help making the space more functional, or just want to improve the aesthetic of an older home, the Medford team is here to help! Contact us for more information on the design-build process and get your consultation scheduled!
Warm Regards,
The Medford Team


