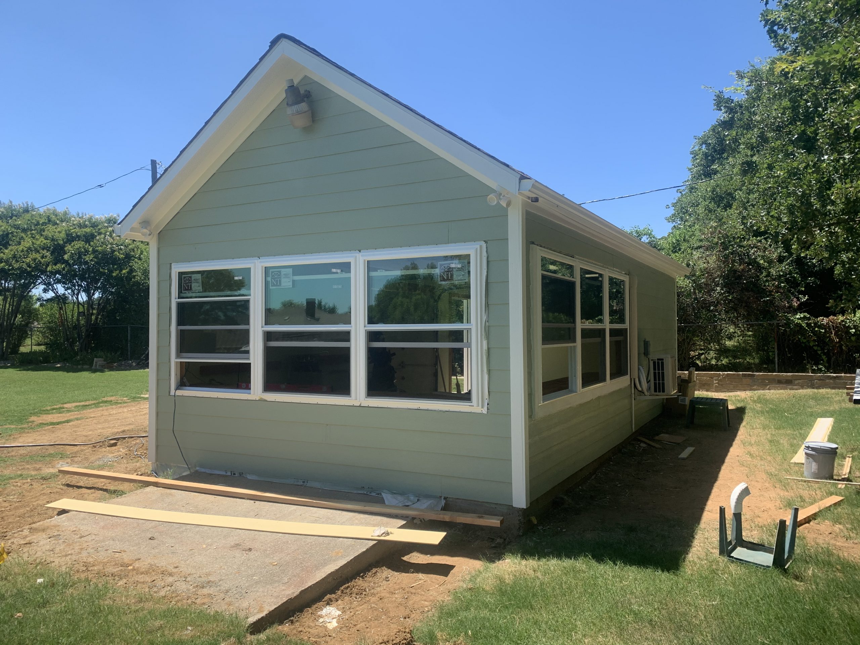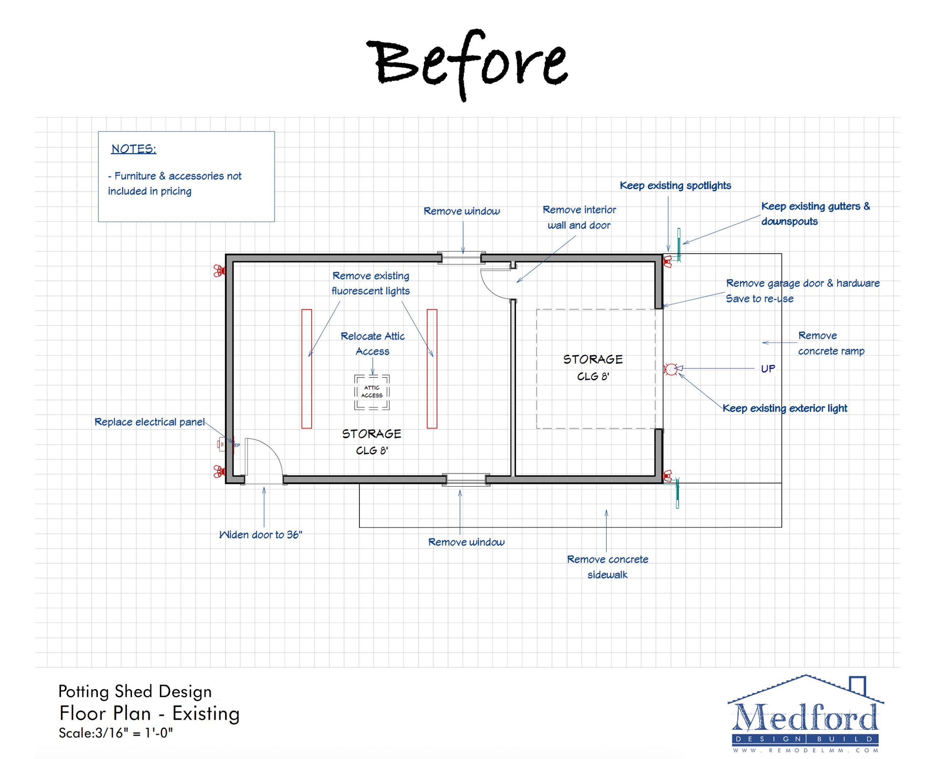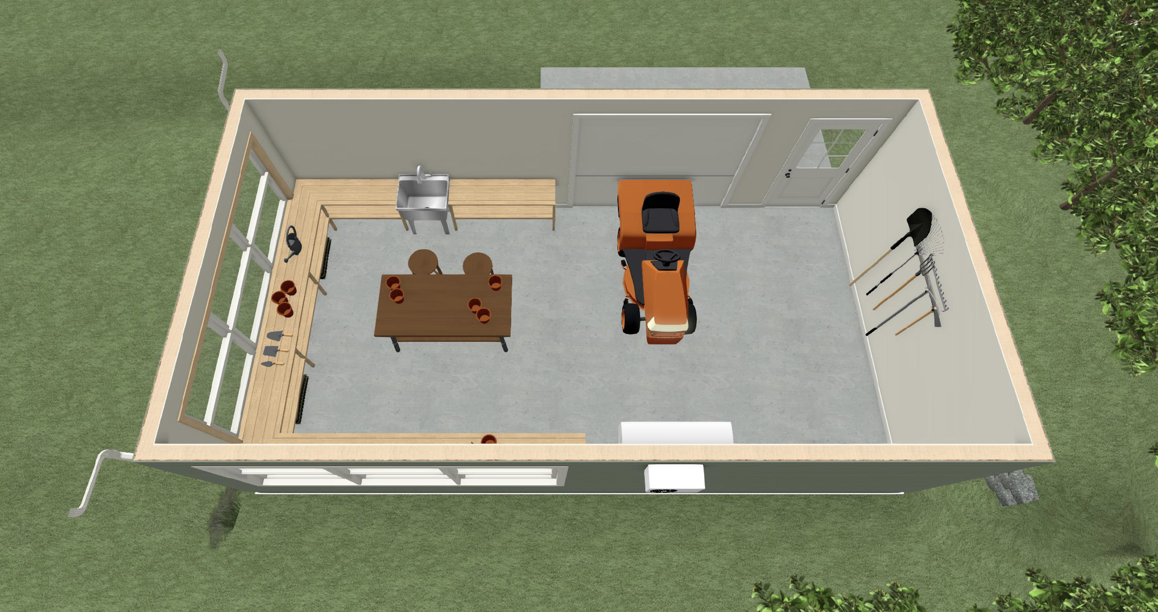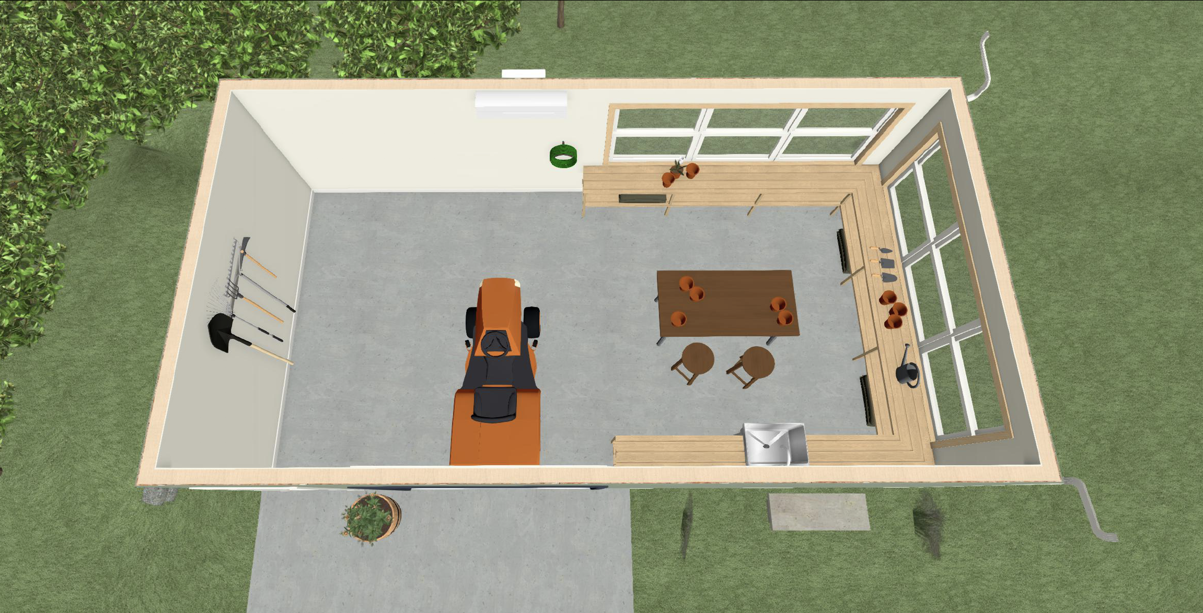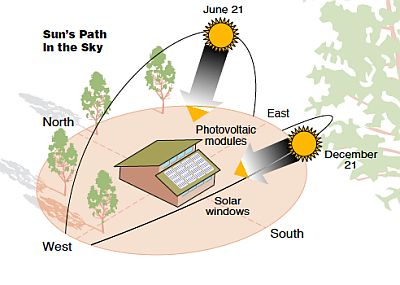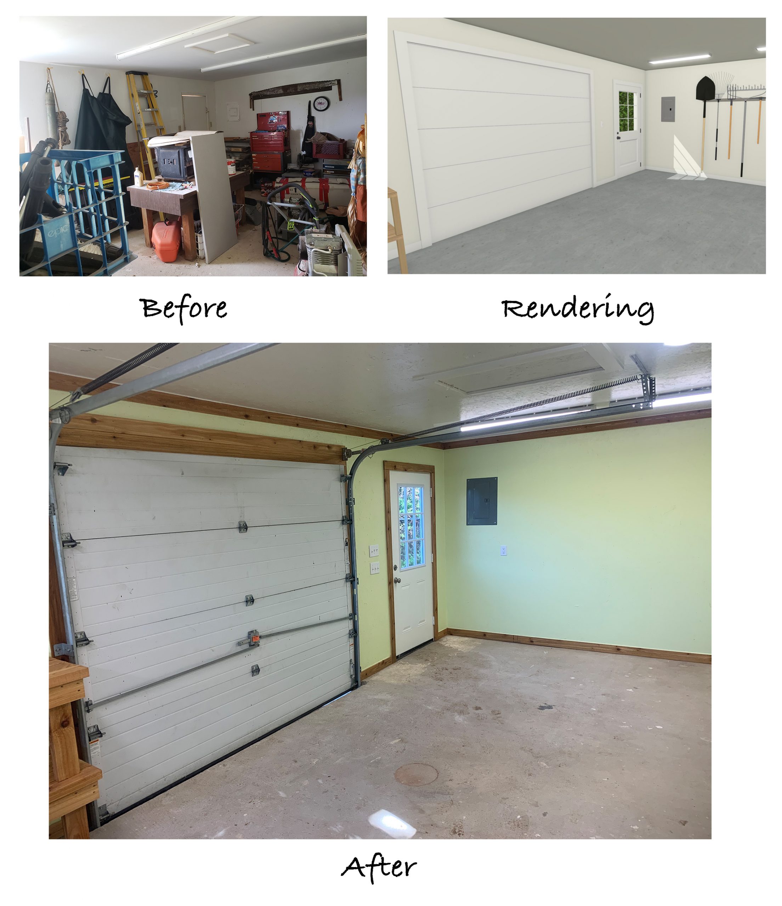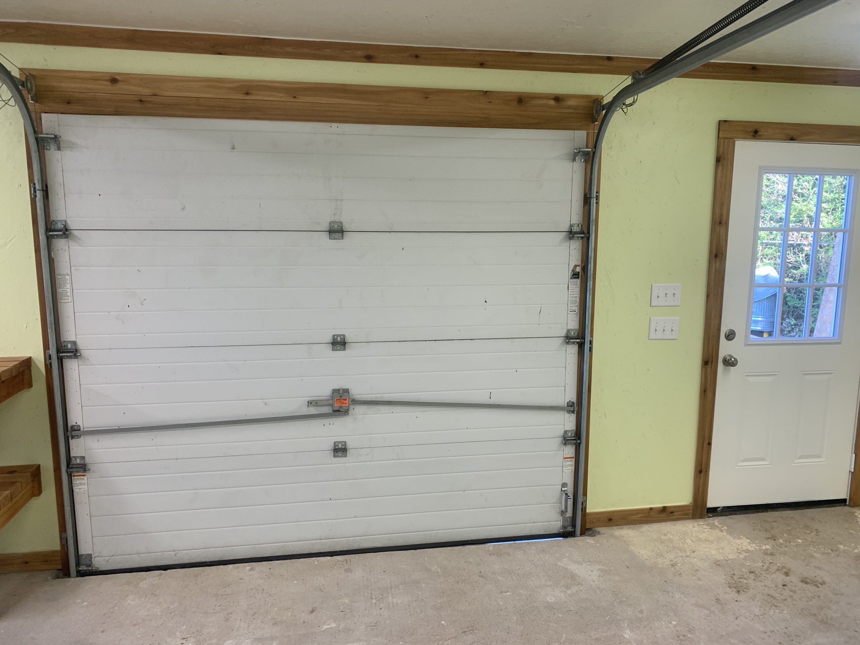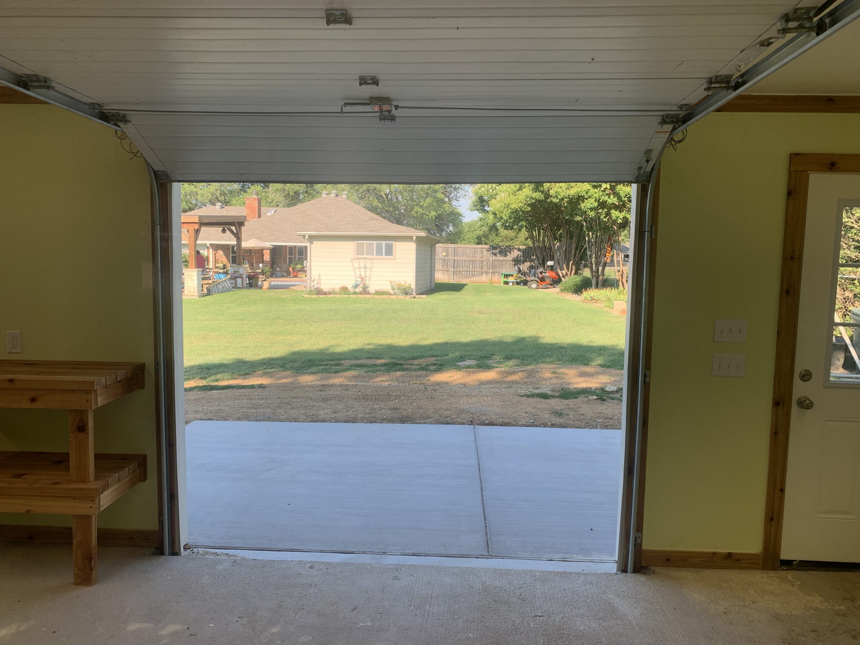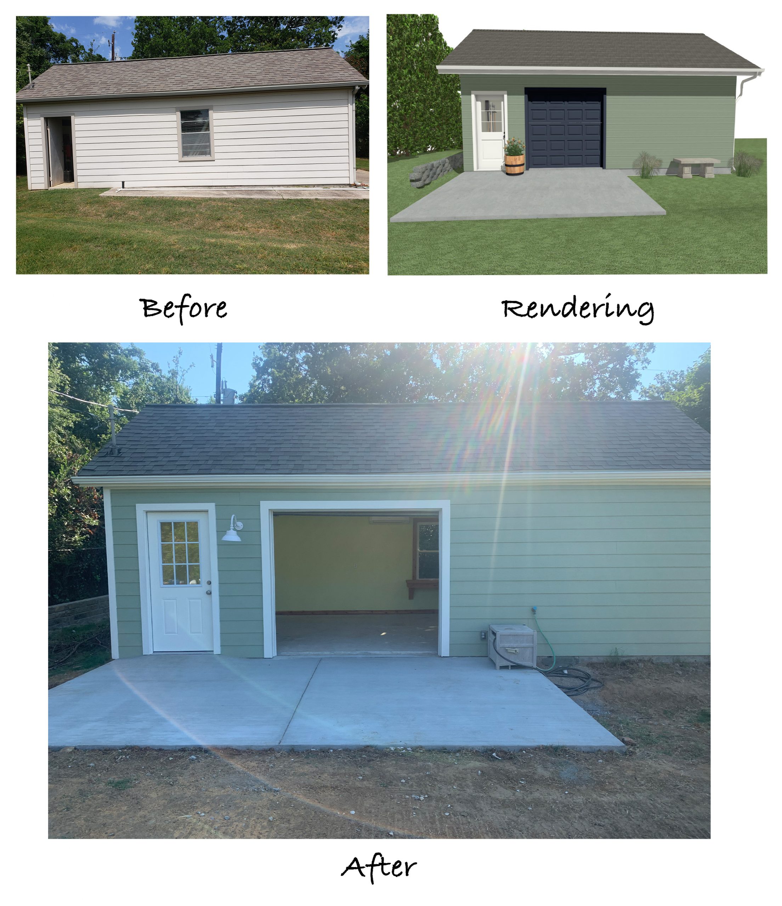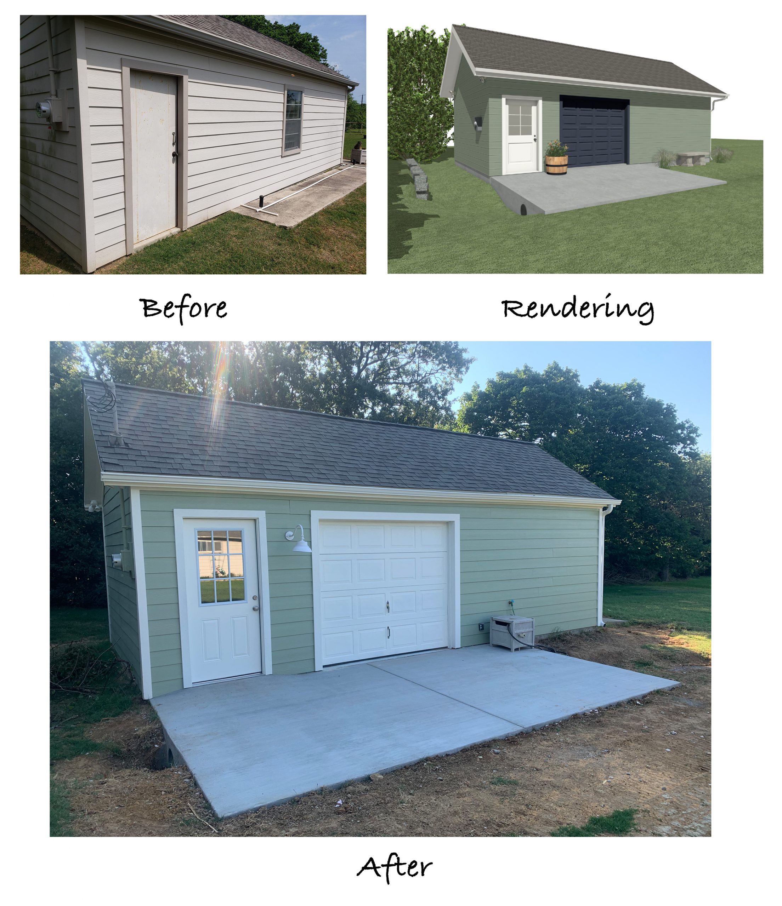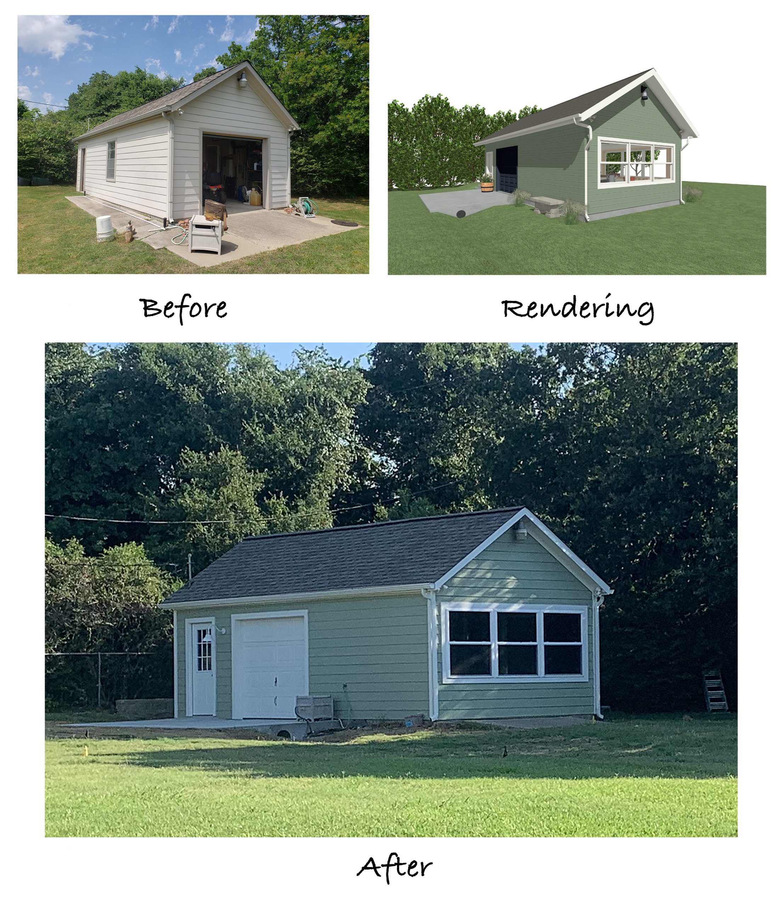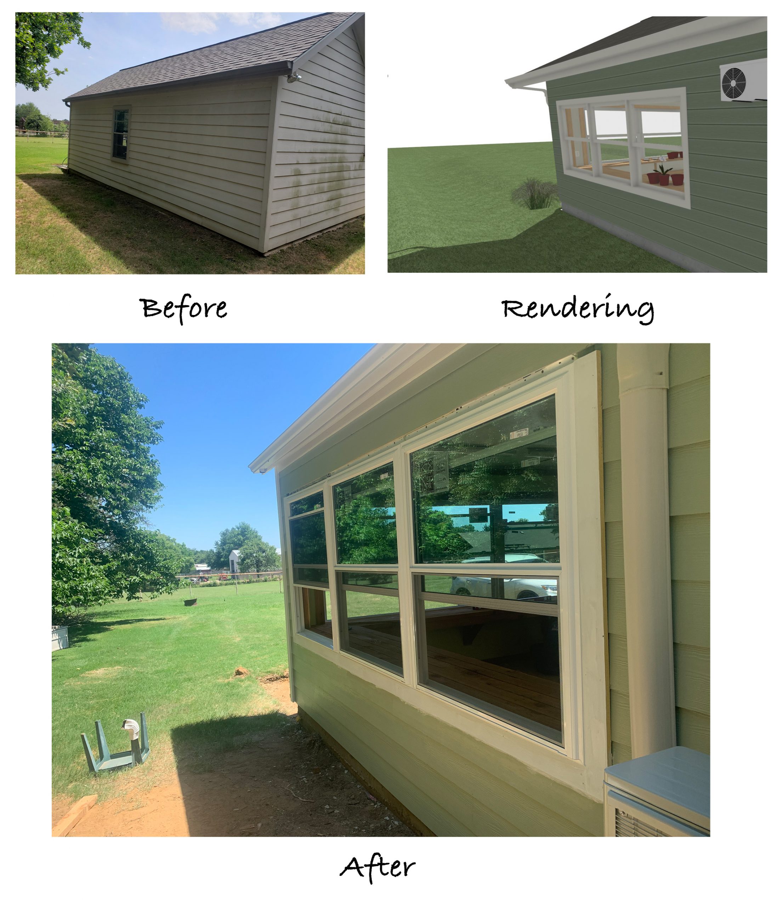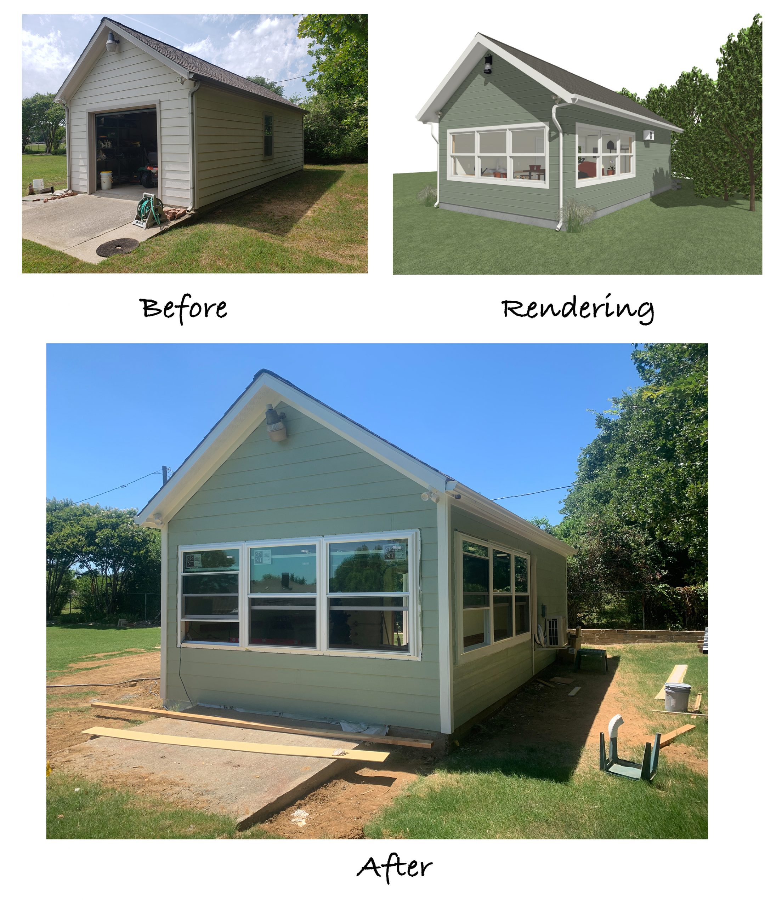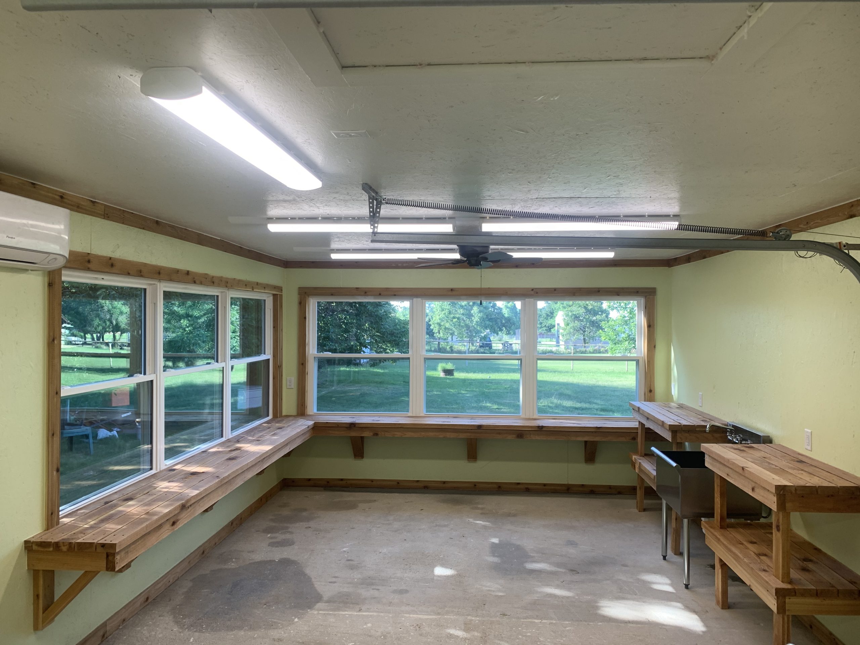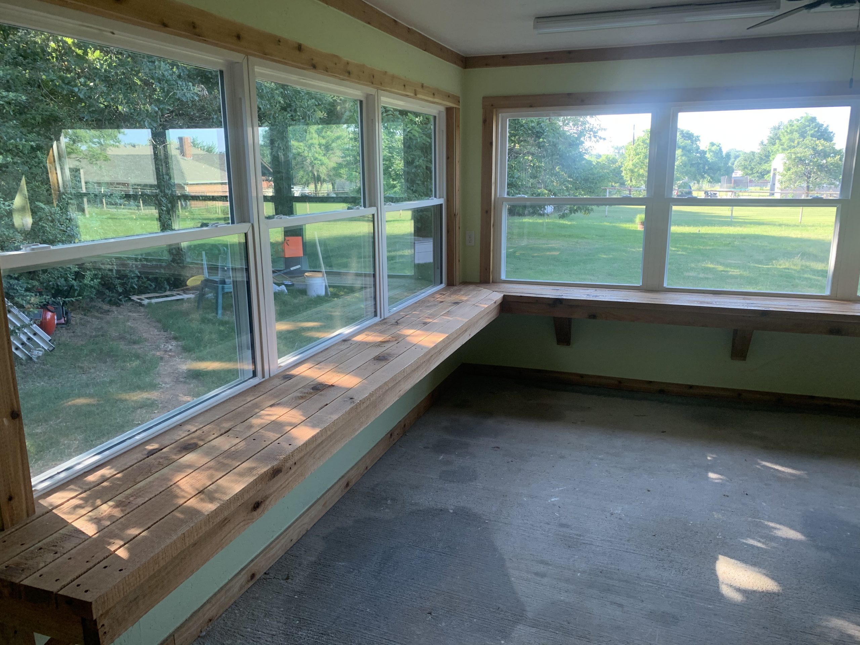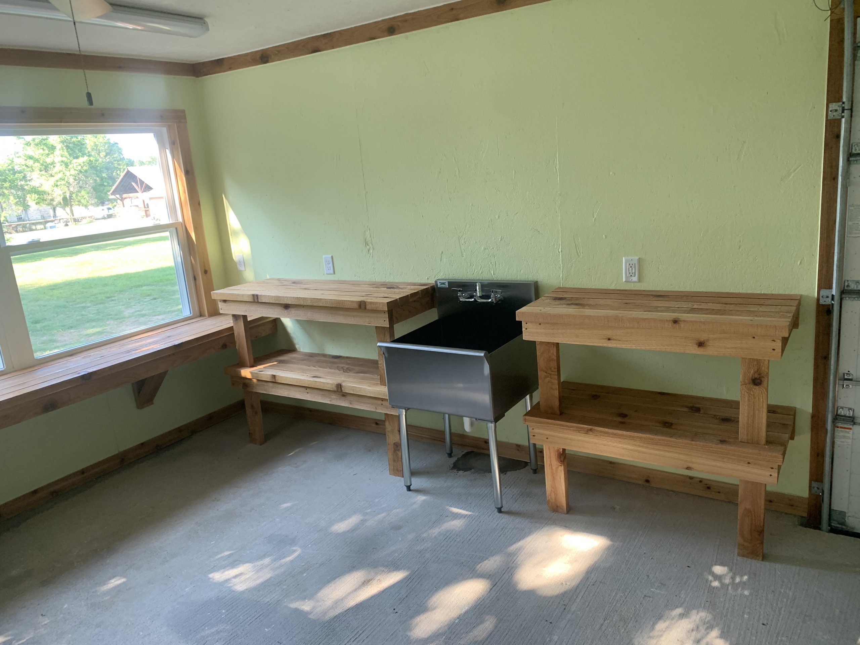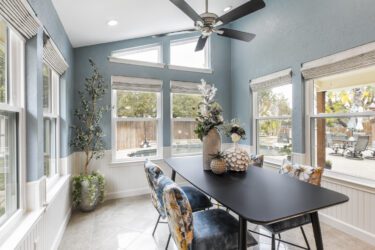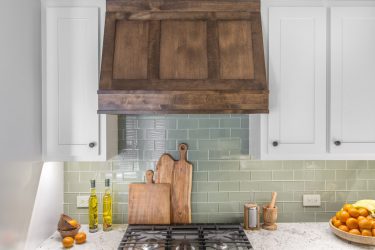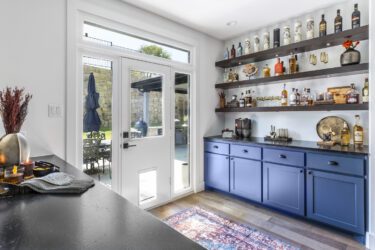While the majority of our home remodeling projects include a kitchen, bathroom, or room addition, every once in a while, we have the opportunity to complete a somewhat “out-of-the-ordinary” project for homeowners with a specific request. These kinds of projects are a nice change of pace and allow our designers to not only get creative, but also exercise critical thinking and problem-solving. It’s always fun to see the end result and what our team comes up with!
Recently, we had some clients from Burleson, TX, contact us with a unique request: they wanted to convert an existing storage shed into a greenhouse-style potting shed. With retirement on the horizon, they hoped to pursue more of their favorite hobbies, which include gardening. They knew their existing 16×24 storage building had some great potential after seeing a garden shed our team designed for a friend of theirs several years ago.
Our team hit the ground running with some ideas, and after discussing it with the clients, we determined exactly what they hoped to attain at the conclusion of the renovation:
-A comfortable, conditioned space to enjoy their hobby and other projects
-A place to winter plants and start early season seeds
-A storage space for lawn equipment
With these goals in mind, our draftsmen drew up the plans for the updated shed.
The original shed had a small window and entry door on the southwest side and a roll-up garage door on the southeast end. Inside, there were two storage sections divided by a wall and a door.
To create a larger, more usable space, our team removed the interior wall and door to convert the separate storage areas into one big room.
Along with the floor plans, our draftsman, Brandy, created detailed 3D renderings to showcase the structural changes.
In the above dollhouse view, you can see that the garage door was relocated to the southwest side, next to the entry door, to allow for ample windows along the southeast side. Putting the windows on this end of the building allowed them to catch the low winter light and to hide from the high summer lights heat. This feature was very important for the purpose of growing indoor plants year-round!
Because the garage door was in pretty good shape, we were able to re-use it instead of purchasing a new one. It’s new location beside the entry door allows for easy access to lawn equipment and other stored items.
The entry door was kept on the north west corner, opposite the windows, as to allow a nice breeze through the building in the summer. For the times when it is just too hot or cold, we insulated the walls and attic and installed a mini split A/C unit for the space.
Beautiful cedar trim was installed, along with a fresh paint to add some personality to the interior of the renovated space.
A new concrete driveway was added to accommodate the relocated garage door, along with an exterior light and convenient water hose – perfect for rinsing off lawn equipment or watering gardening projects. The exterior of the building also got a refresh with new paint.
Keeping the windows on the west side helps keep the building cool in the summer, along with the ability to open them up for a refreshing breeze when the weather is nice!
Inside, we built cedar benches and work tables to allow for plenty of space for pots, plants, and gardening tools. A convenient utility sink was also installed, along with ample lighting over the work area.
The clients opted to leave the floor as unfinished concrete, due to the nature of the space and what it was to be used for.
This renovation also involved upgrading the electrical, allowing us to install plugs in convenient locations, such as over the work tables.
The completed potting shed is just what the clients were hoping for – an organized, functional space to enjoy their gardening projects year-round!
Our team really enjoyed working on this project, and we’d like to mention everyone that helped out:
Structural & Aesthetic Design: Mike Medford, Sr.
Drafting and Renderings: Brandy Anderson
Production Management: Michael Medford, Jr.
Project Manager: Dave Broadfield
Trim Carpentry: Greg Norris, Scott Vernon
Electrical: Marc Miller Electric
Framing Carpentry: Greg Norris, Scott Vernon
Foundation: J&P Concrete
Windows: M&M Door
If you’ve got a specific or out-of-the-ordinary project you’d like to discuss, the Medford Team would be glad to help. We love any opportunity to be creative and work on unique projects! Contact us today to get started!
Warm Regards,
The Medford Design-Build Team

