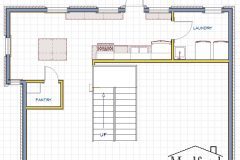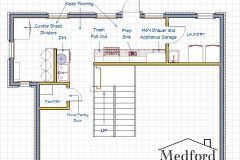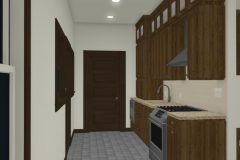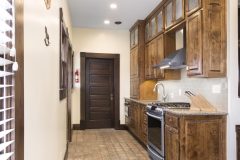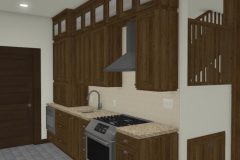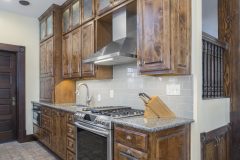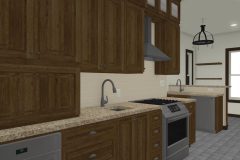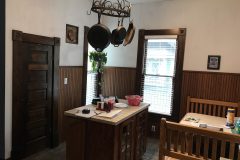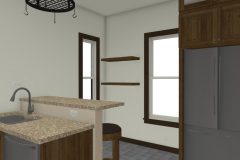Our most recent home renovation involved remodeling the kitchen of a historical home in Fort Worth. As a design-build firm based in central Tarrant County, we have remodeled a number of historical homes in this area. While each individual property is unique and comes with its own set of design challenges, there is one thing nearly all historical homes have in common: a lack of space! The narrow rooms and hallways of that era are a stark contrast to the spacious, open floor plans you see in homes today. This is especially true with the kitchen, as original kitchens of the early 1900’s were typically built around a fireplace used as the oven. As you can imagine, transforming a compact historical kitchen into a stylish modern-day one requires a lot of careful planning, space utilization, and smart designing. Along with the challenge of working in a small space, it’s important to keep the integrity of the kitchen in mind. Most homeowners that live in a historical home tend to treasure and appreciate the home’s history. Our designers made it a point to keep the style of that era in mind while updating. Check out the full story on our blog.

