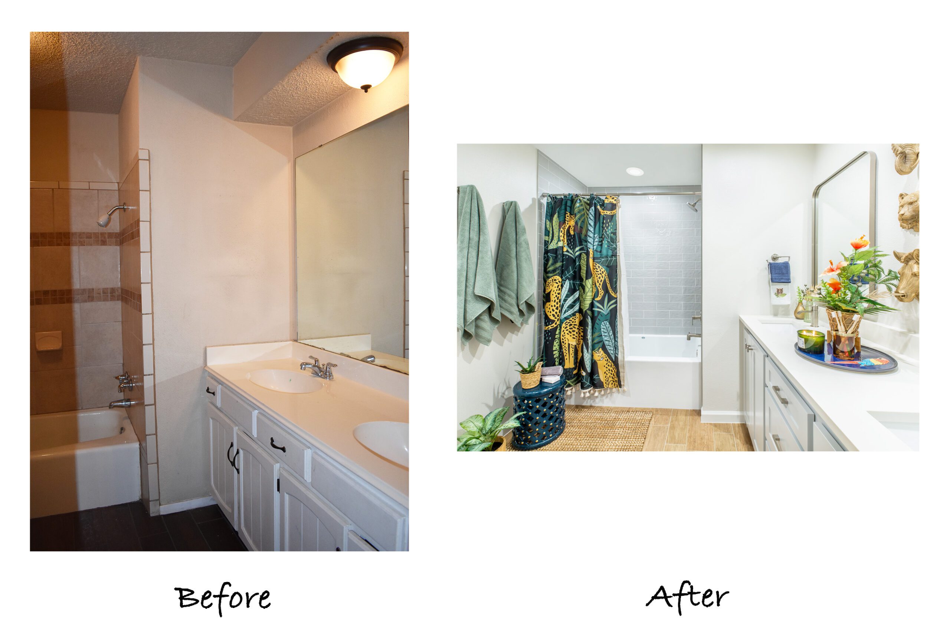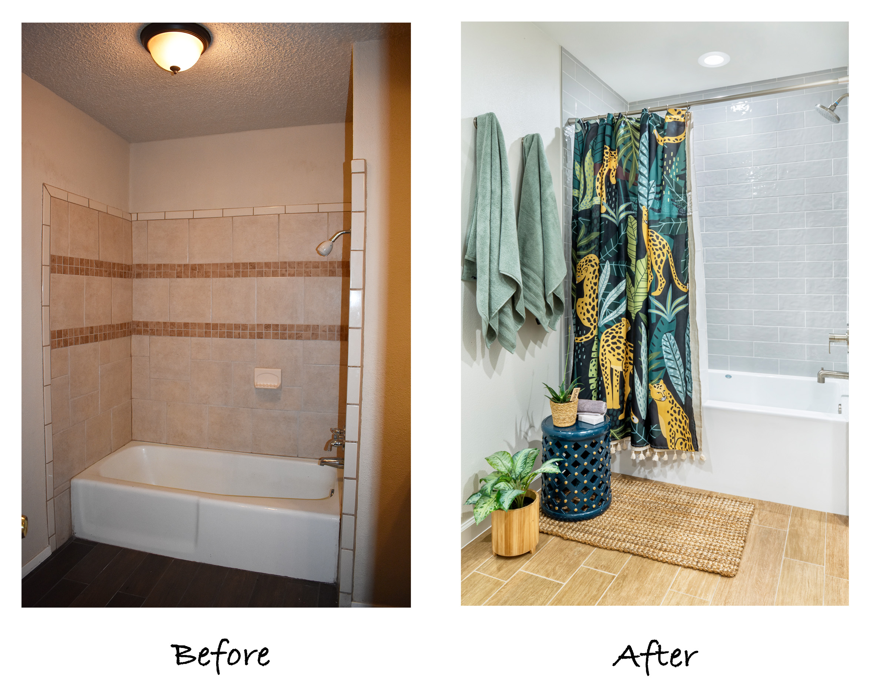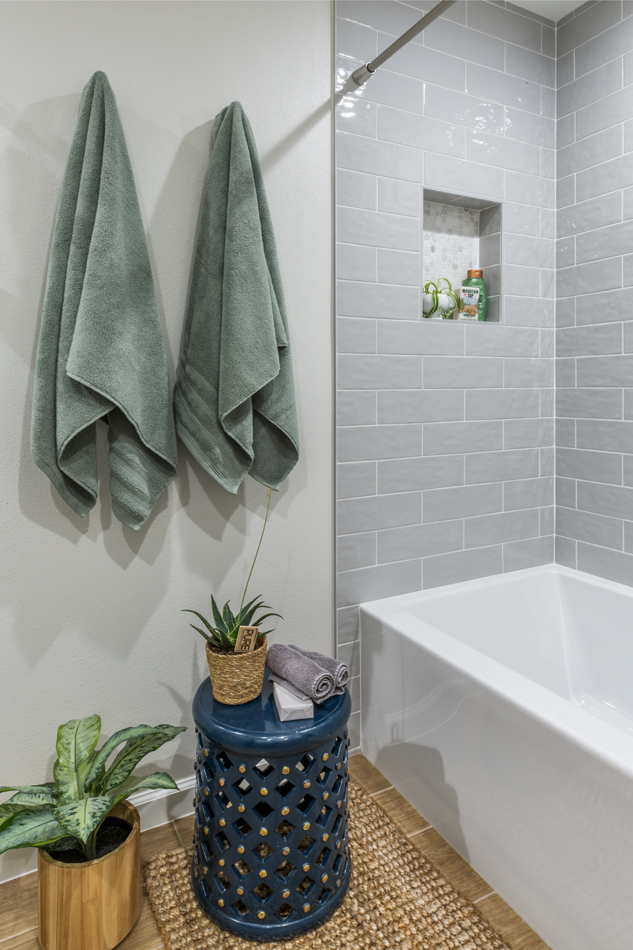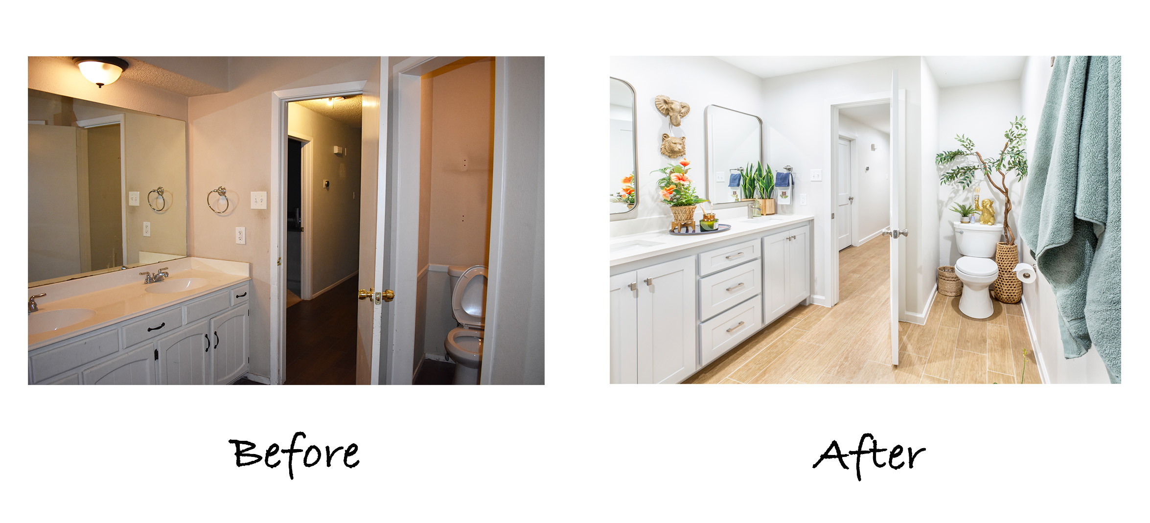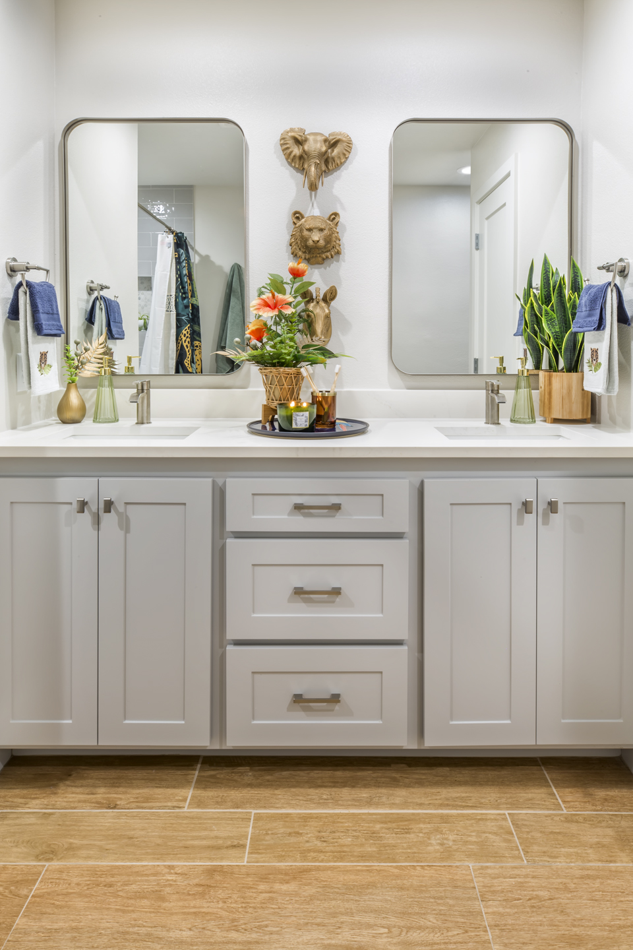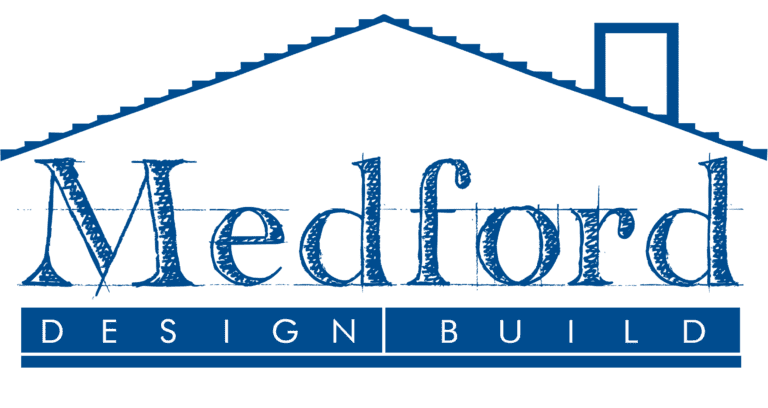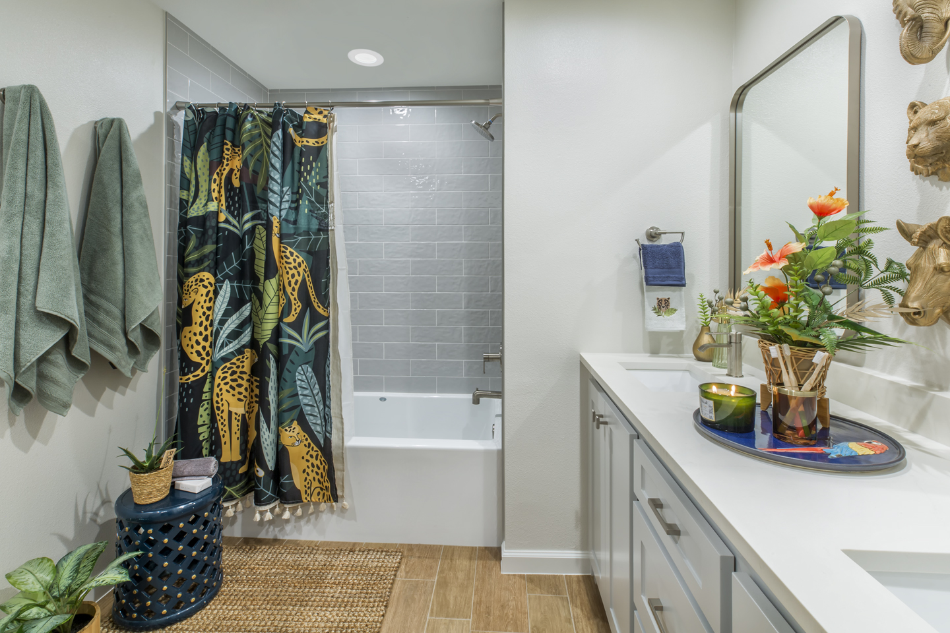
If you caught our last project post — A Coastal-Style Kitchen Remodel in Arlington – you can see how much planning goes into a major remodel! Before/after floor plans and 3D renderings are a part of our custom design package, which allow you to see the structural and aesthetic changes to be made to your home prior to moving forward with construction. Our clients love this as a visual tool, as it gives them peace of mind and a solid level of expectation. For renovations in which the layout is changing, a design is necessary for the estimating and construction phases.
You might be wondering to yourself: what if my remodel is in a small space and the layout isn’t changing? You are not alone! In fact, a substantial number of remodels that we complete are on a smaller scale and do not require a design package. We tend to refer to these as “pull-and-replace” projects. Essentially, that means that the layout is not changing; we are simply pulling out the old materials and replacing them with something new in the same place. Because there are no designs to be drawn or permits to obtain, pull-and-replace projects move a bit quicker than large-scale remodels. This is one of the reasons our clients in Arlington decided to have their kids’ bathroom remodeled at the same time we did the major remodel in the kitchen.
The initial reason for the bathroom remodel was to refresh the aesthetic. The clients wanted a brighter look with an updated vanity, tile, and lighting. They liked the idea of matching the neutral color scheme used in the kitchen and living room, which would also age well as the children get older.
The room was completely gutted, and a sleek new tub and modern subway tile replaced the original tub/shower. The clients opted for a similar tile to what was used in the kitchen and chose to have it installed all the way up to the ceiling to make the room feel larger. The dated popcorn ceilings were scraped, and strategically placed LED can lights were installed. The new flooring also matches the kitchen and living areas and really helps brighten the small bathroom.
The neutral gray and white color scheme offers the perfect palette for swapping out décor as the kids grow up. The blues, greens, and golds of the “jungle theme” décor create a fun space for the little ones now and can easily be updated to a more mature look when the time comes – without the need to remodel again!
One of the most noticeable changes to the space was the removal of the toilet room. While a toilet room is great for a large master bathroom, it doesn’t make sense to have one in a small guest bath. Removing the extra framing and doorway makes the bathroom feel much larger and more functional.
The soffits and large mirror above the vanity were removed and replaced with two individual mirrors for a more modern look.
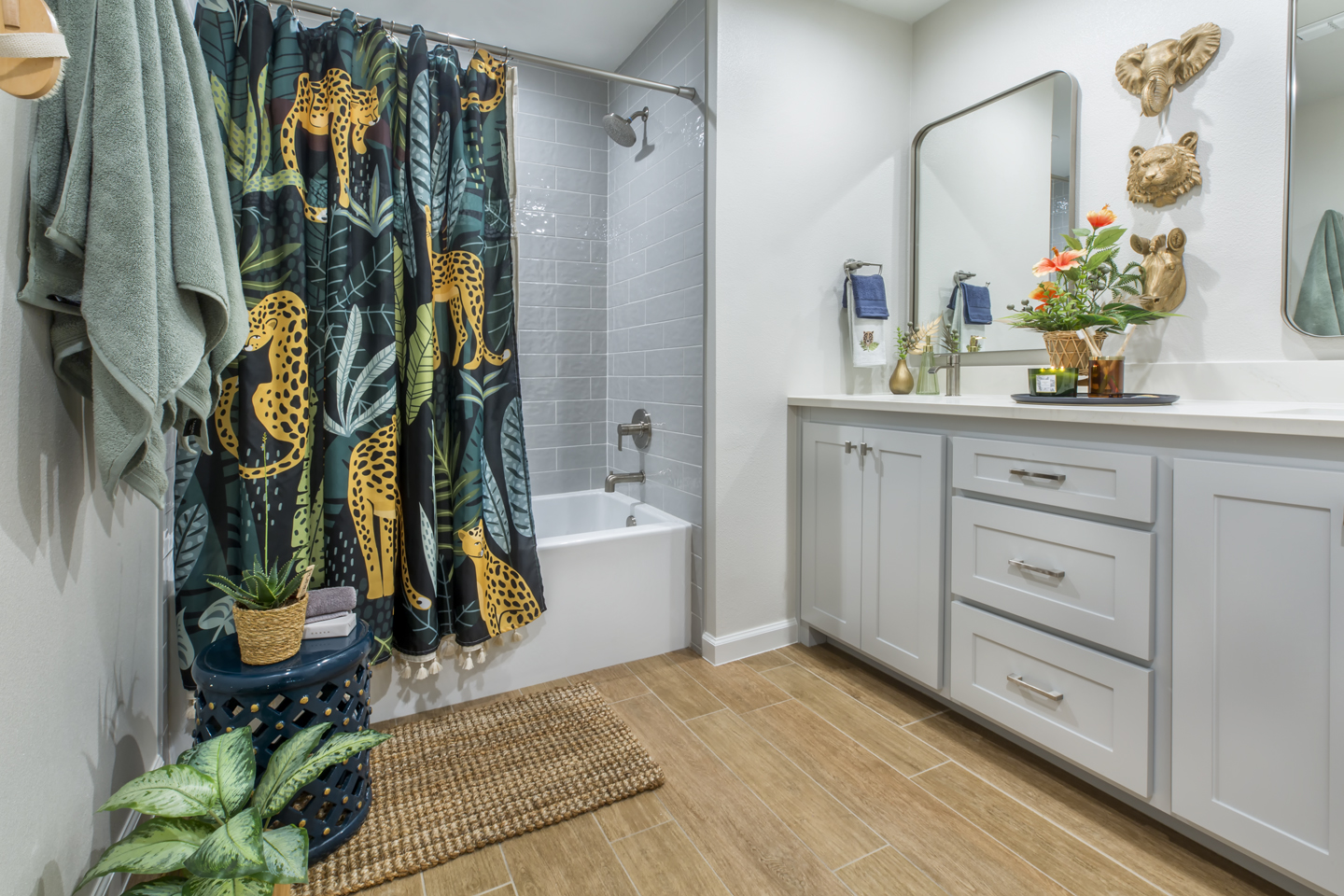
The beautiful custom vanity features shaker-style doors, brushed nickel hardware, and a white quartz countertop.
The original vanity included false-front drawers, as many older styles do, which take up space without providing any storage. The design of the new double vanity offers ample storage space with full cabinets below each sink and deep stacked drawers in the center. The square under-mount sinks are another feature that add to the modern aesthetic.
The updated bathroom proves that a pull-and-replace project can be just as impactful as a major design-build! Our clients are thrilled with the outcome, and so are their kids.
If you have a kid’s bathroom, a guest bathroom, or even a kitchen that needs some refreshing, our Mike’s Guys division is happy to help! Updating the paint, tile, flooring, countertops, and lighting can all be achieved as a small project. Contact us today for more information!
Warm Regards,
The Medford Team

