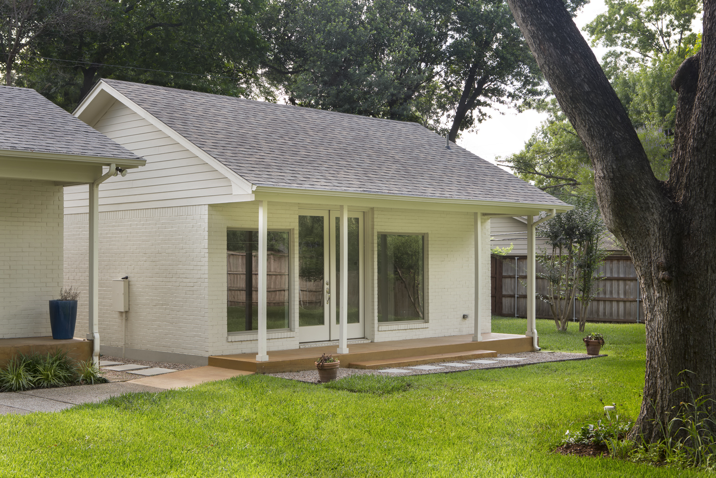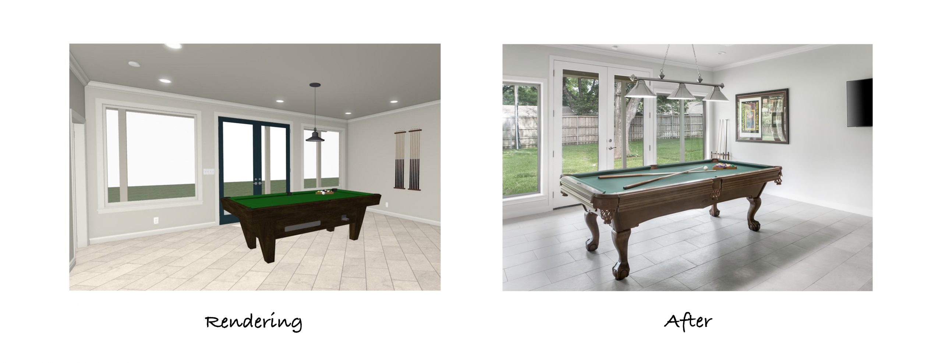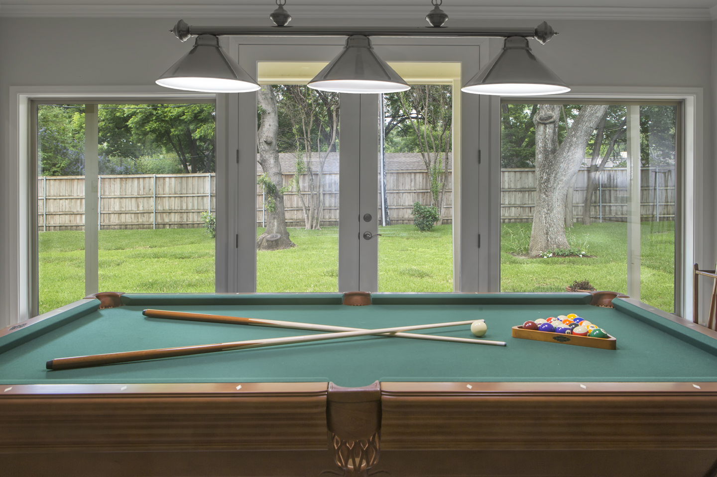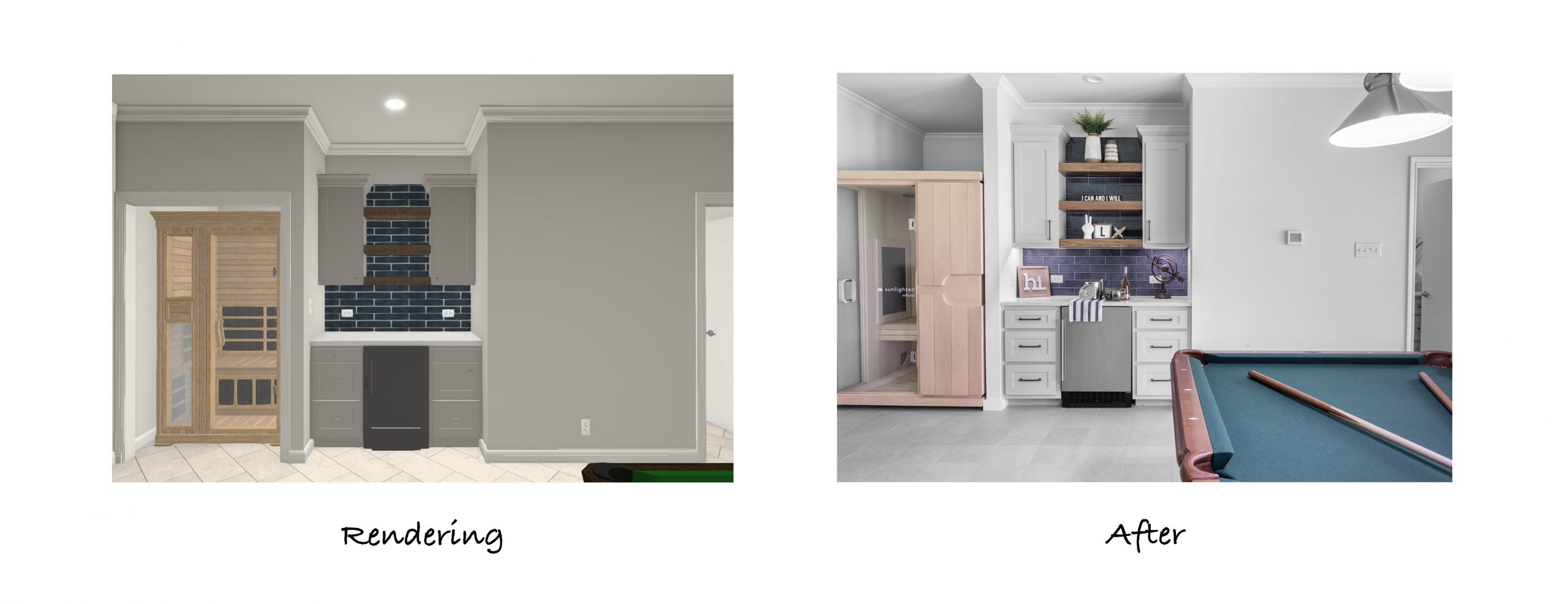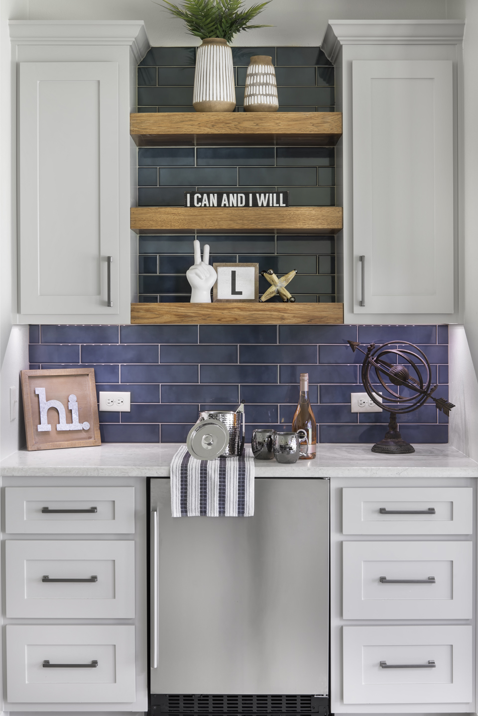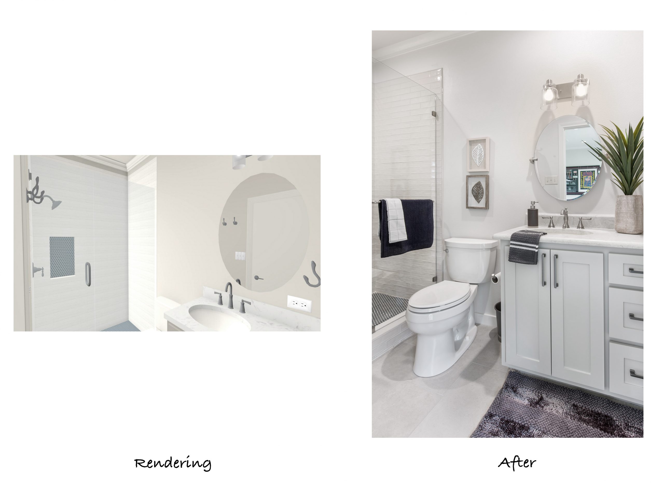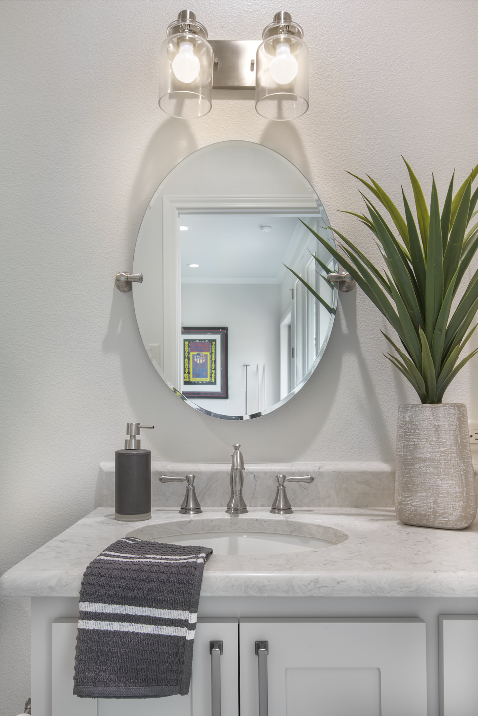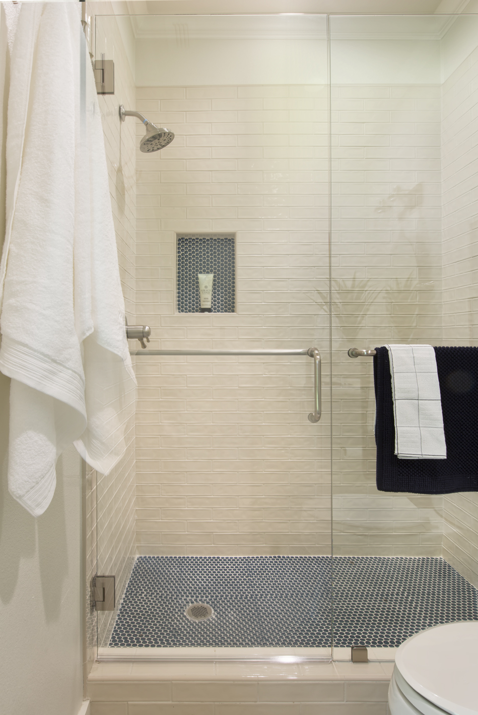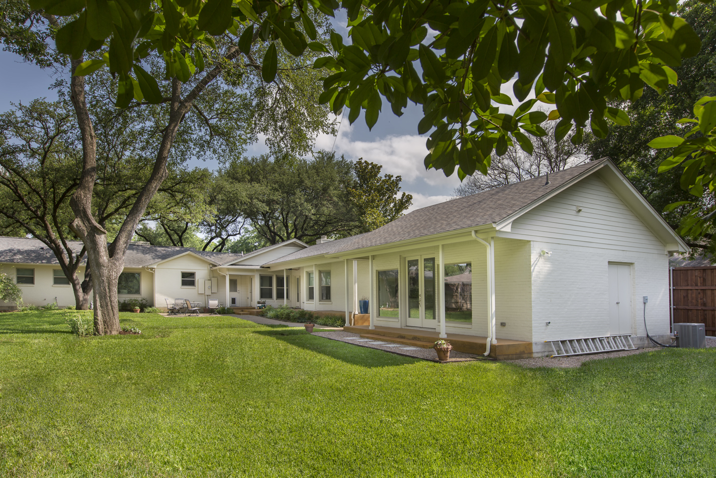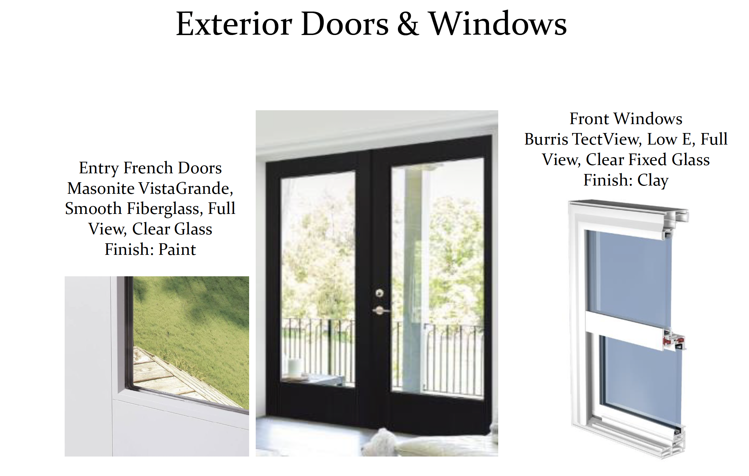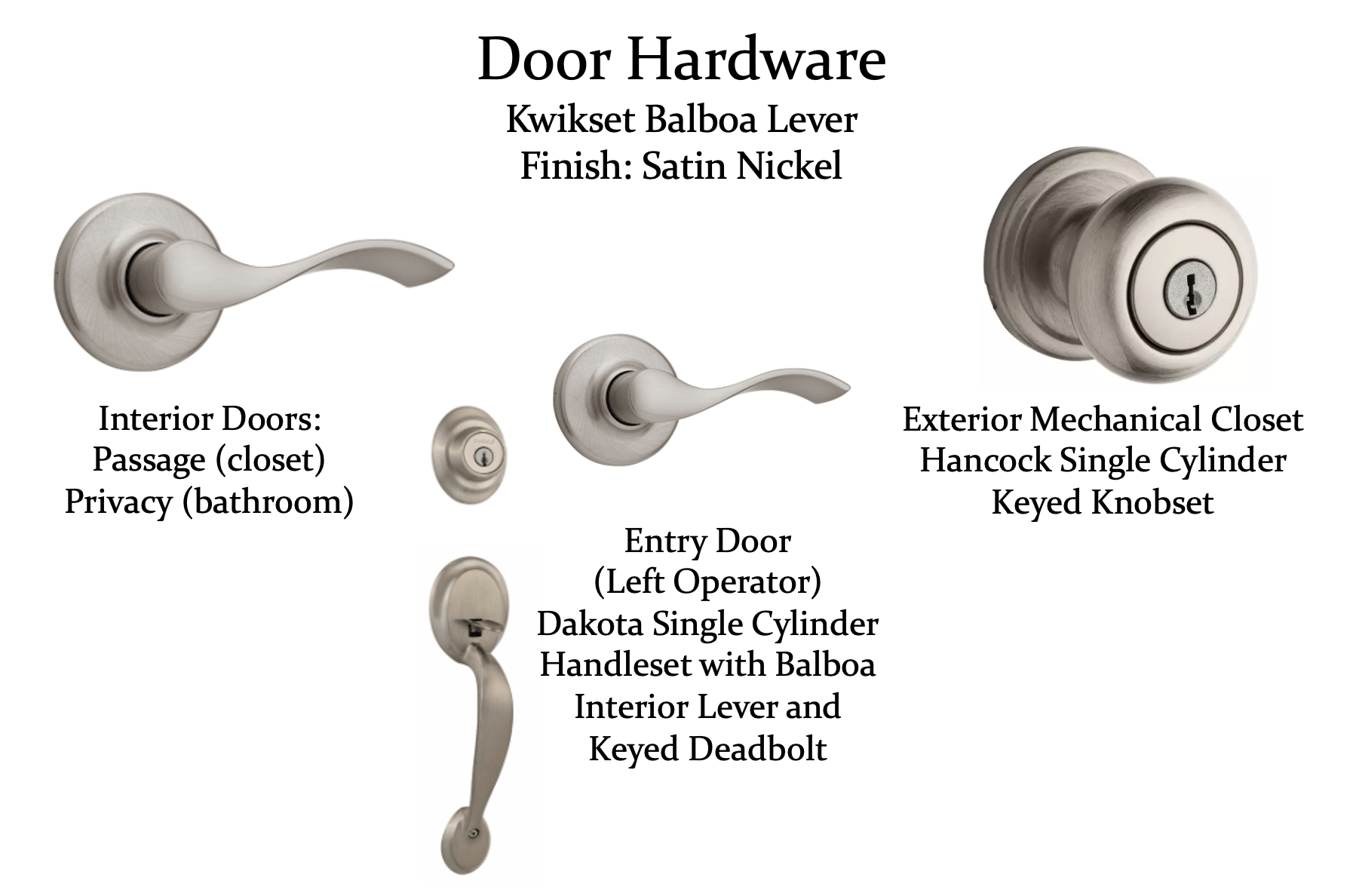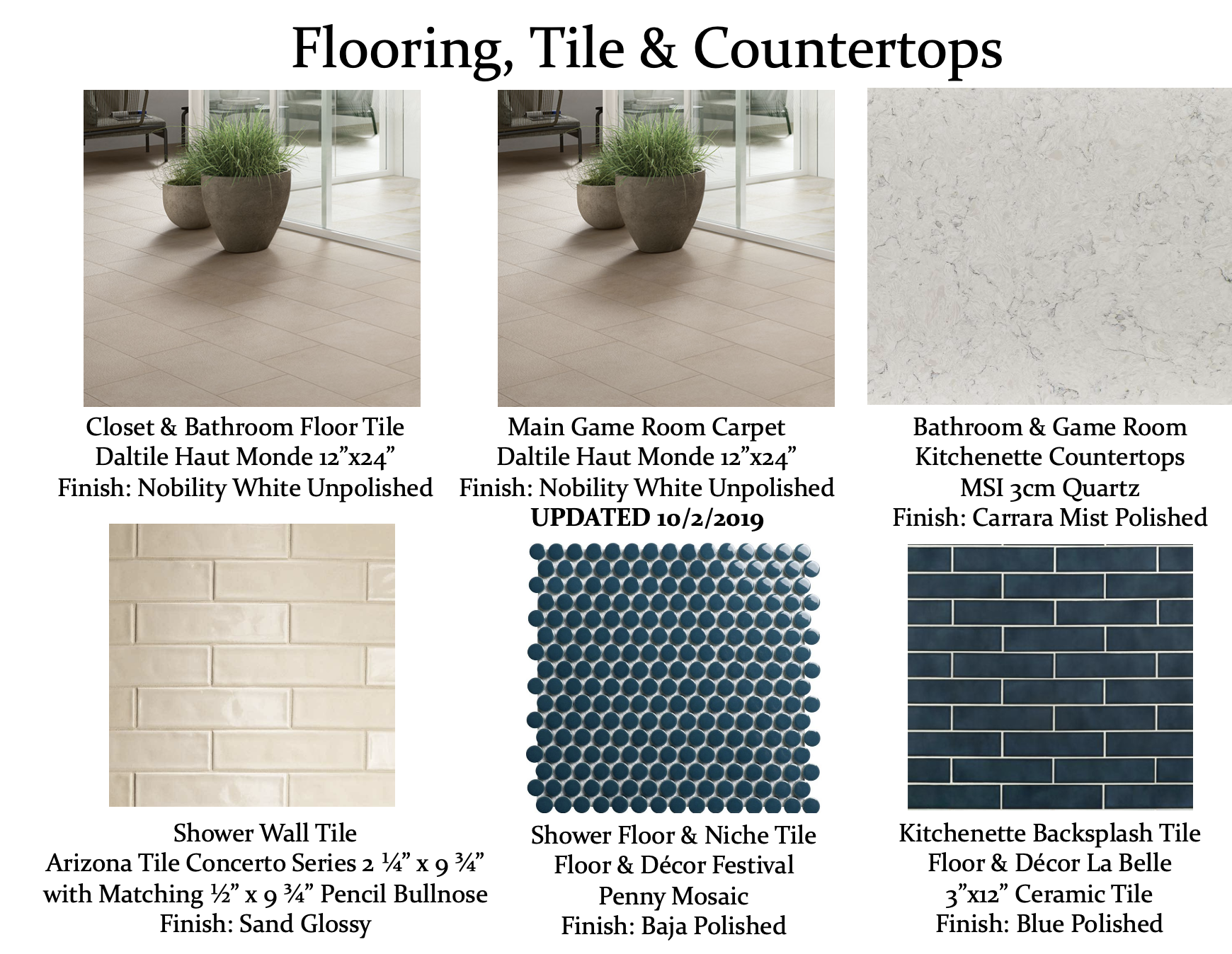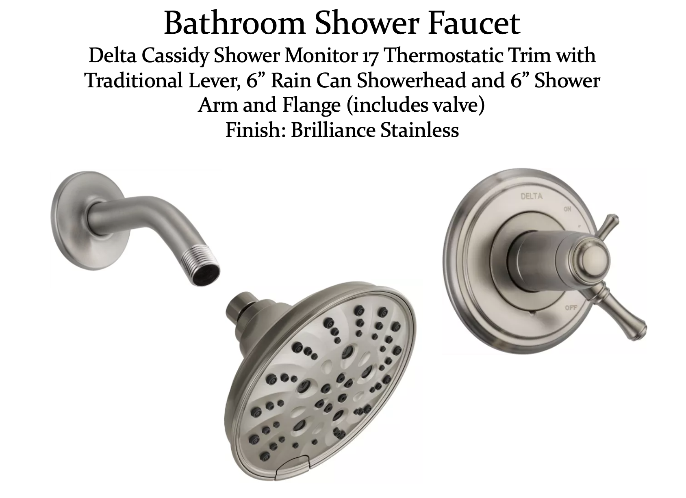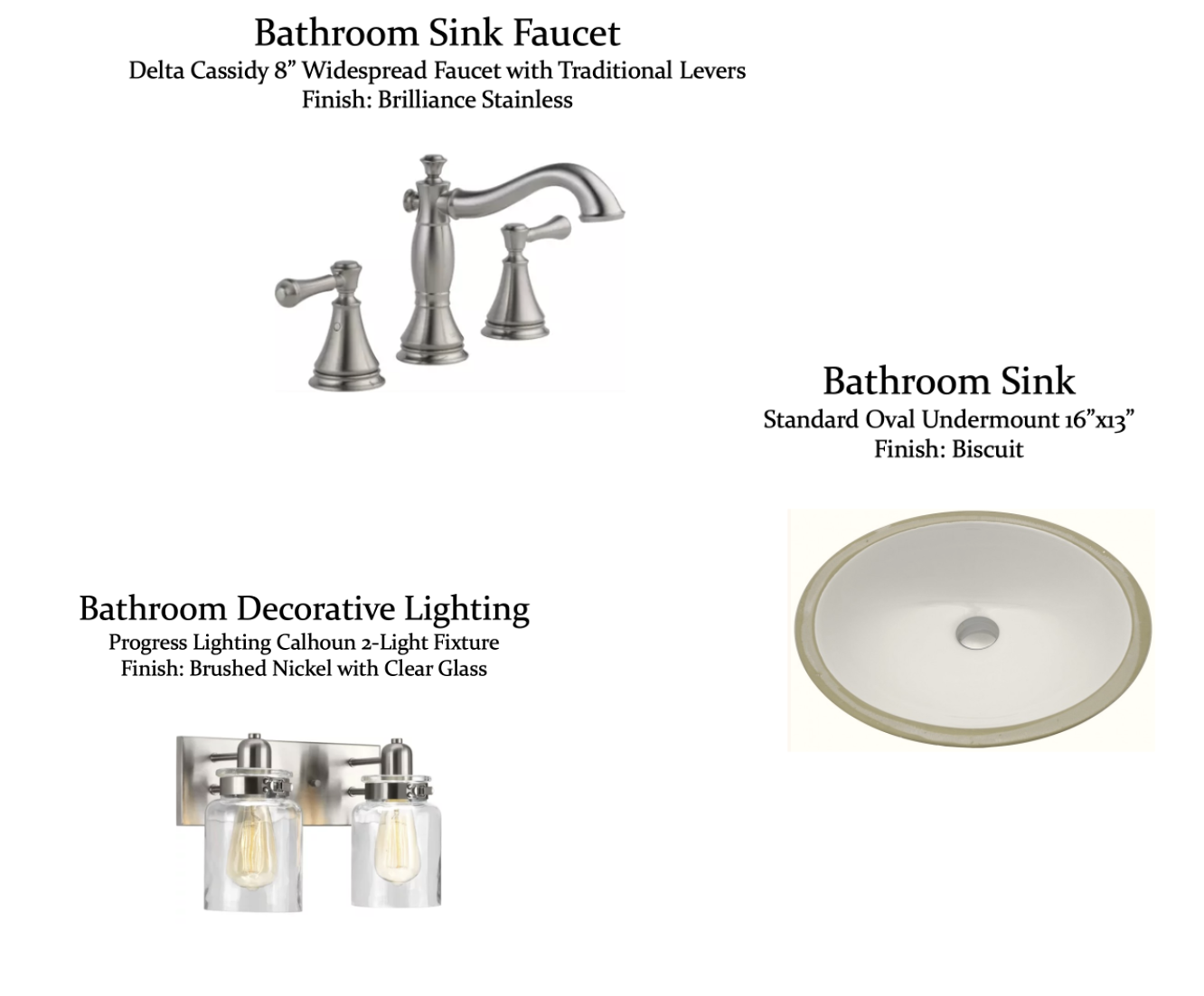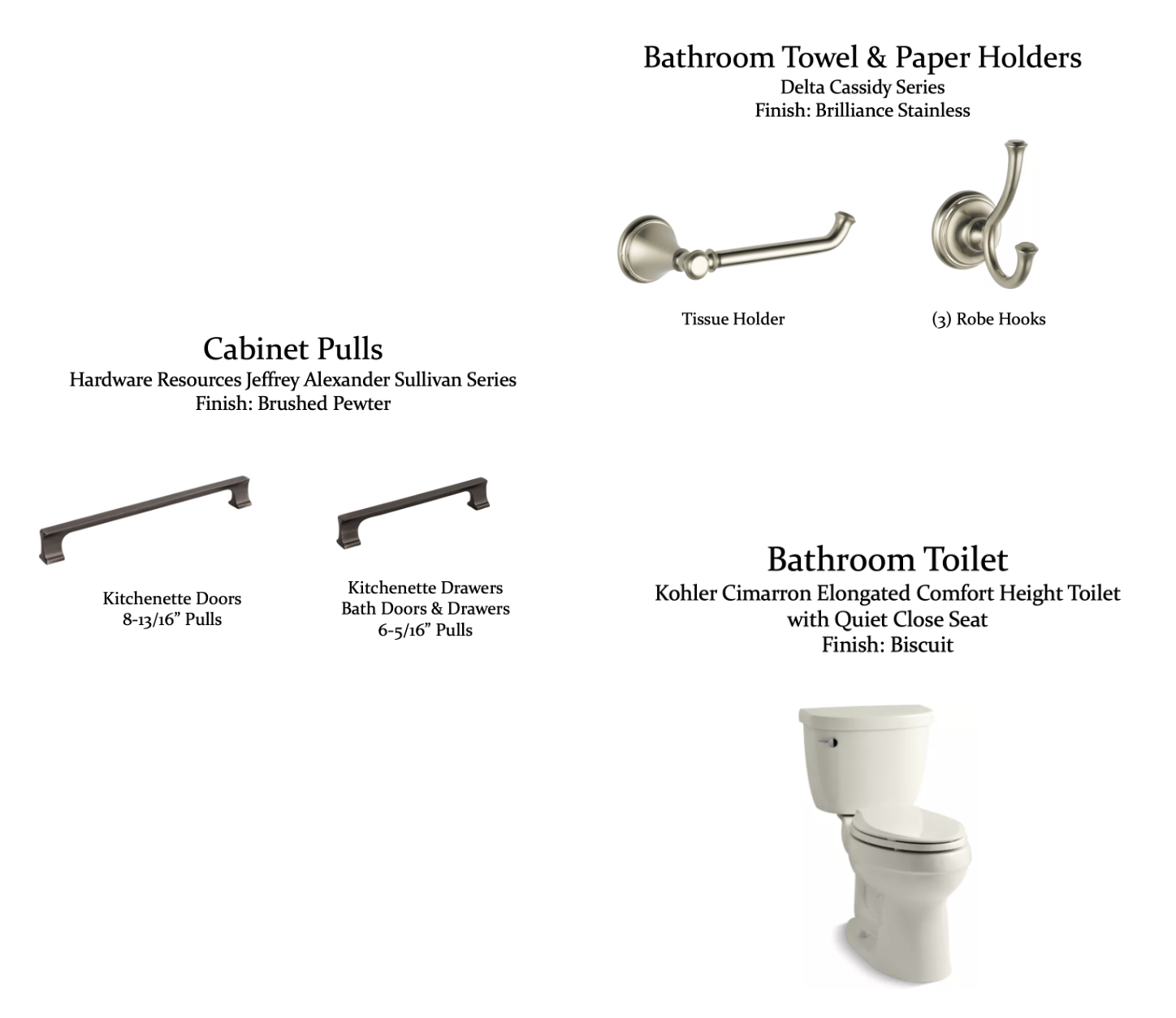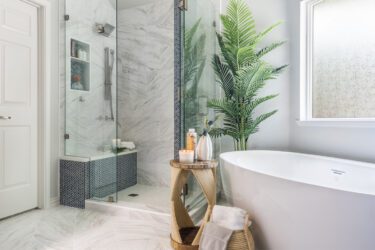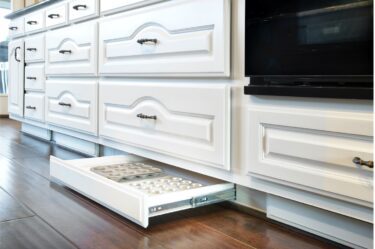Adding extra square footage to your home can be a great solution to the alternative of moving into a bigger house. A room addition, either attached to the existing roofline or detached as a free-standing structure, can provide a customized approach to obtaining the space that you need. Our recent clients in Fort Worth knew they wanted to include a room addition as a part of their whole house remodel and were hoping to discuss the best options for what they had in mind. They met with our team and explained they were wanting a game room that could double as a guest house for visitors. The addition would include a complete bathroom with a shower, a small bar area, a designated space for their personal sauna, and of course, a large area for a pool table. Our designers got to work creating the floor plans and renderings to showcase the conceptual design based on the client’s wish list.
The decision was made for the addition to be detached from the main house as a free-standing 20’ x 25’ structure. One very important aspect to consider prior to moving forward with any type of an addition is the available space to build. Most cities have specific regulations regarding how much space is required between your property line and building areas. Luckily, these clients had a large backyard and plenty of room for an addition to be built!
Once the designs were finalized, the proper permits were obtained, and the purchase orders were in-hand, our team began the construction process. Here is a short slideshow of the various stages of building this new structure from the ground up:
One of the most stunning features of the completed addition is the wall of windows at the entrance. Large picture windows were installed on each side of the French entry doors, providing a great view of the spacious yard and letting in plenty of natural light.
A stylish billiard light fixture was installed over the pool table, along with strategically placed LED can lights across the rest of the room.
Along the right side upon entering the game room is the full bathroom, custom bar area, and the home sauna. Although the addition is detached from the main house, the clients wanted to use the same color scheme and materials for consistency. The blue backsplash tile, quartz countertop, shaker-style cabinetry, and open accent shelving replicate what was used in the main kitchen and allow the client’s fun personality to shine through!
This small bar houses a stainless-steel mini fridge for beverages and snacks – a must for any game room!
The bathroom in the addition includes a single-sink vanity that matches the bar along with a large frameless glass shower.
The sleek quartz countertop and stainless hardware pair beautifully in the new space.
Cream subway tile and blue mosaic penny tile detail the shower and match the color scheme of the bar, tying the design together nicely.
The completed project looks as though it was always a part of the existing home. Our clients are incredibly happy with the extra space!
This was a big project that required a lot of time and attention to detail; we are so grateful to have such a wonderful team of Project Managers, Carpenters, and Trade Partners that helped bring it to completion:
Structural Design: Mike Medford, Sr.
Aesthetic Design: Stephanie Milford
Drafting and Renderings: Brandy Anderson
Production Management: Michael Medford, Jr.
Project Management: Dave Broadfield
Trim Carpentry: Scott Vernon, Greg Haws, Neil Norris
Cabinets and Shelving: Bailey Cabinets
Plumbing: Express Master Plumbing
Electrical: Marc Miller Electric
Drywall: Alex Green Drywall
HVAC: Southern Air Mechanical
Glass: Kindred Glass
Paint: Phillip Painting Company
Countertops & Tile: Hilton’s Flooring & Tile
Tile & Counters Fabrication: HRG Granite
Staging: Ali Doskocil & Terri Doskocil
Final Photography: Impressia– Todd Ramsey
We’d also like to share the design selection items that were chosen for this project:
For more information about the room addition process, or to get a free sample design package sent to your email, fill out a contact form on our website. We’d be happy to answer your questions and get the ball rolling on your project!
Warm Regards,
The Medford Team

