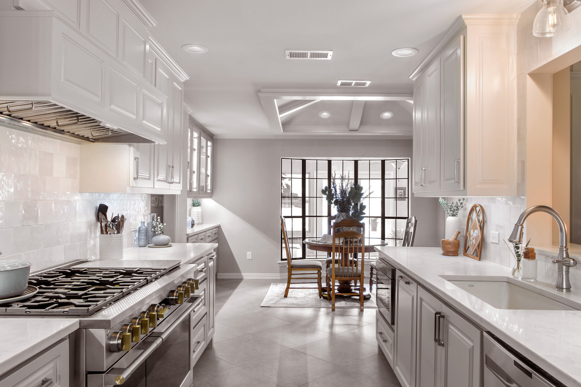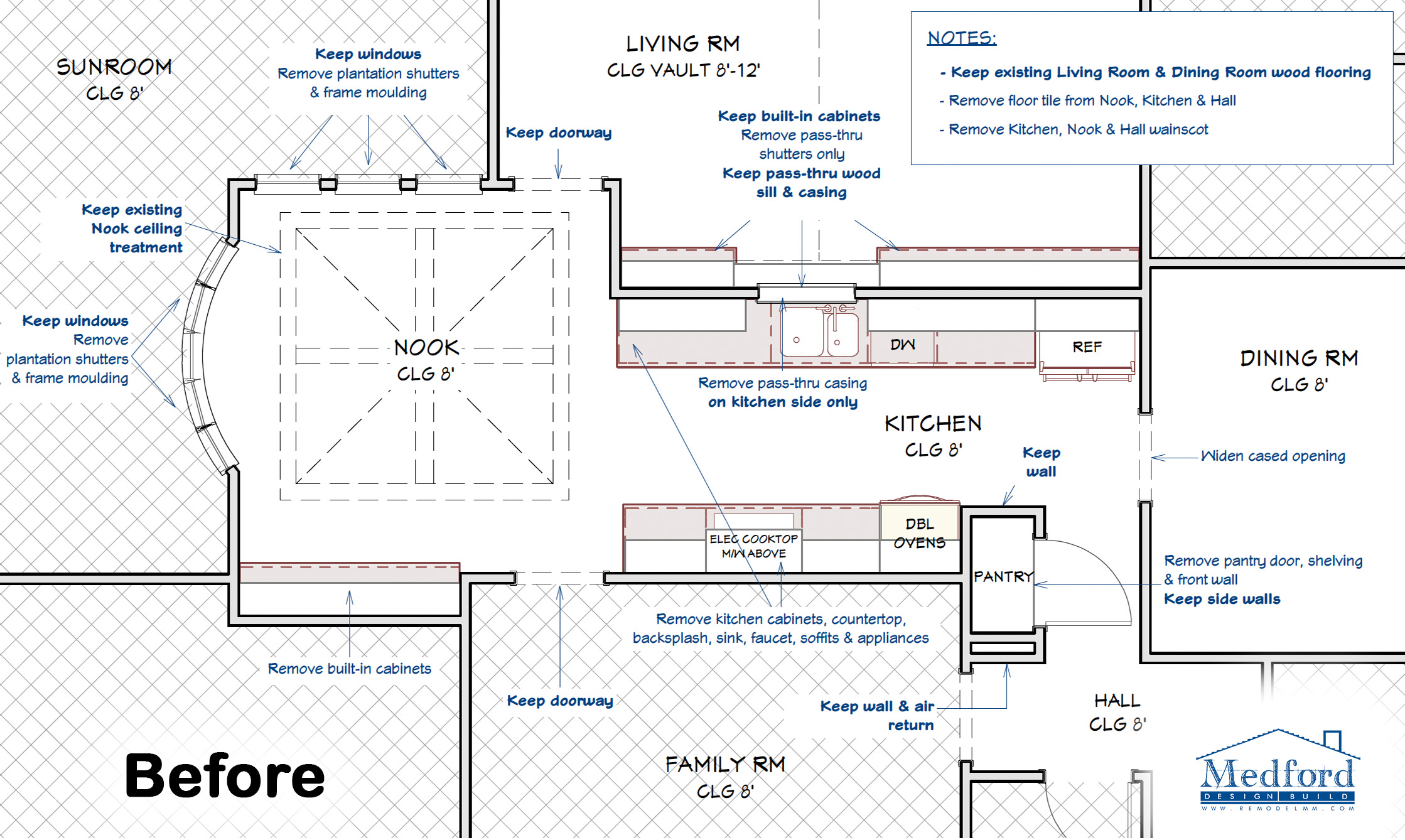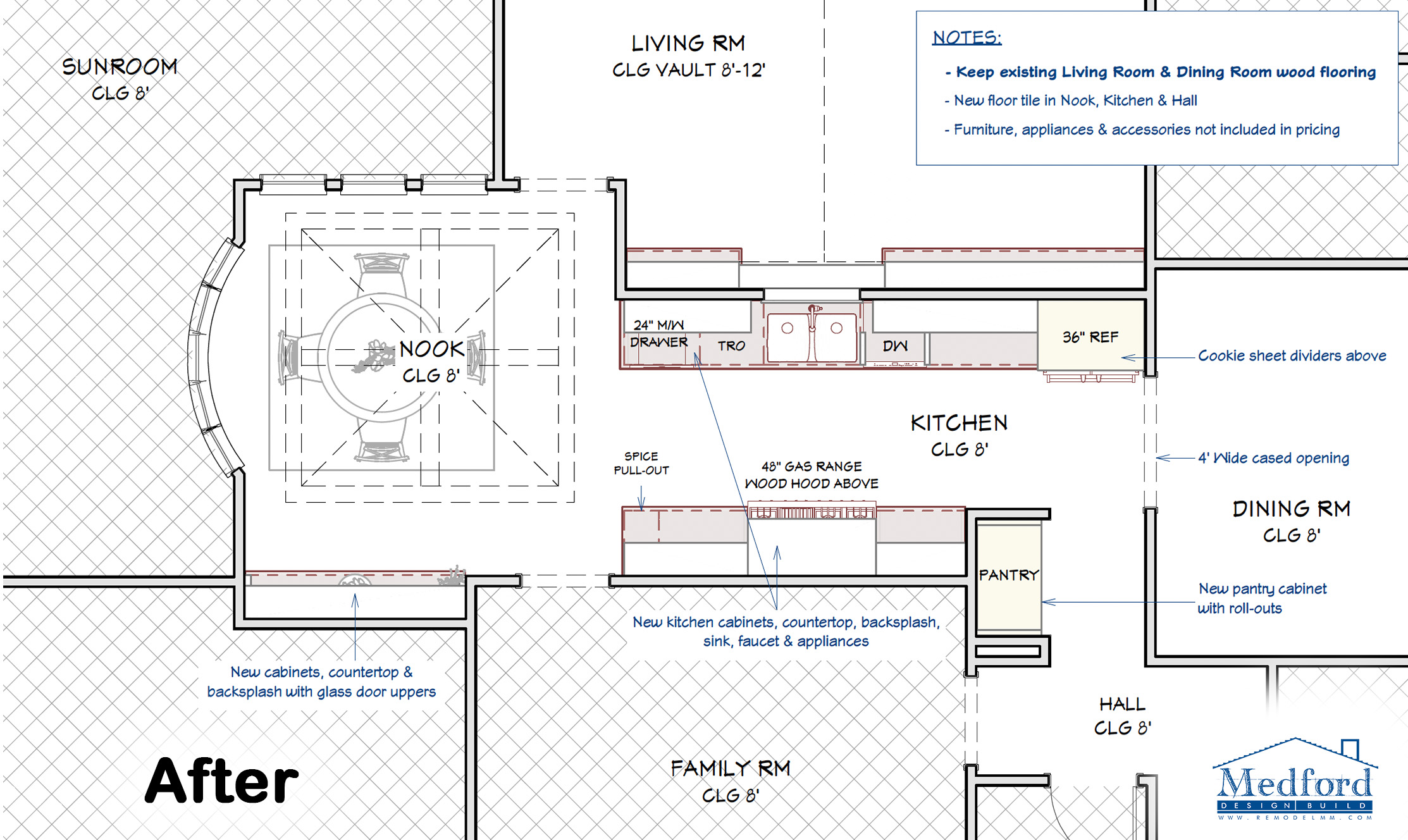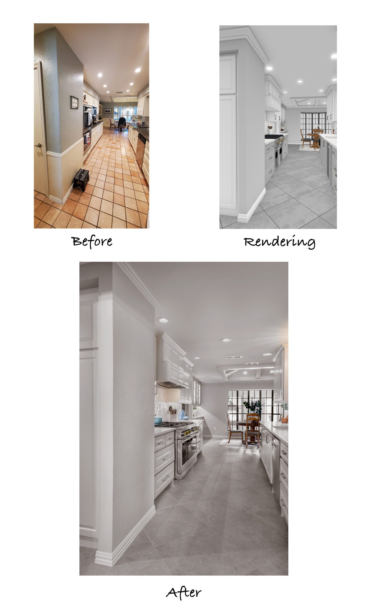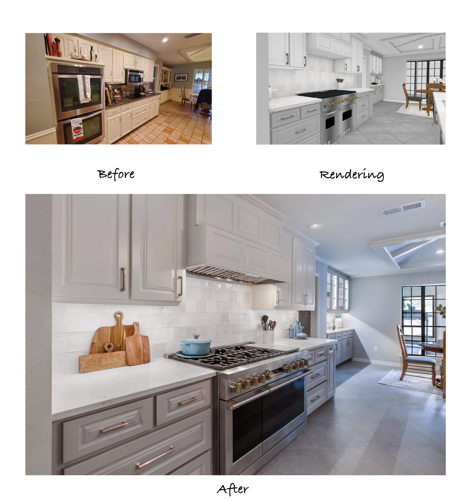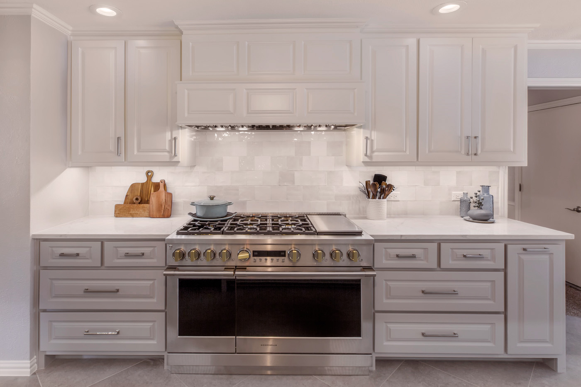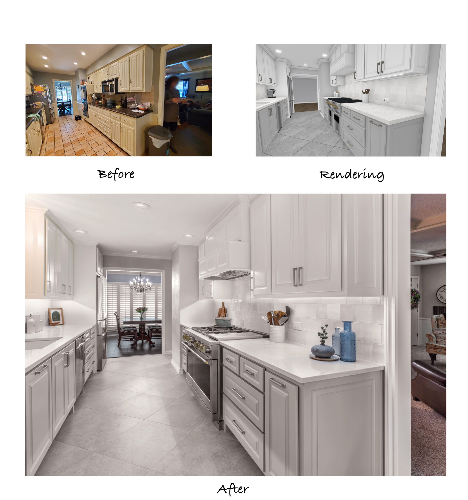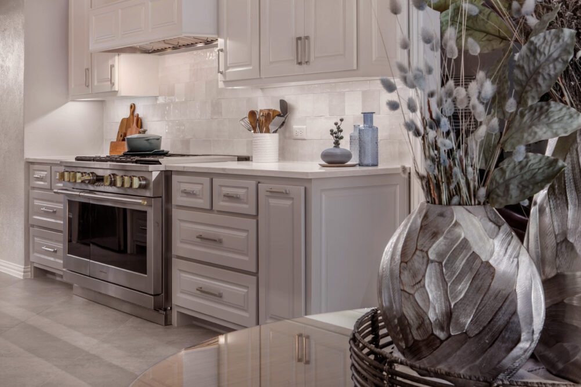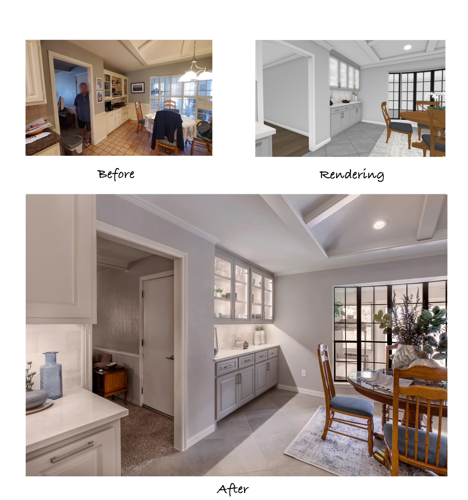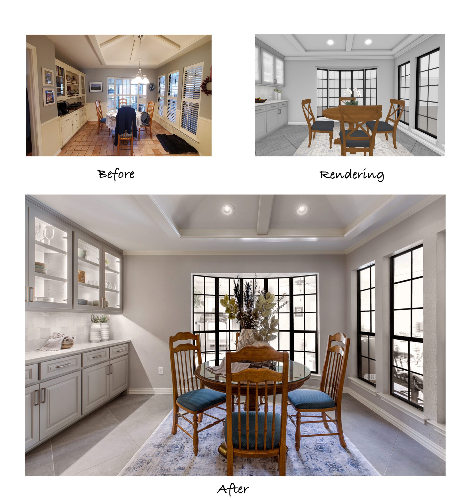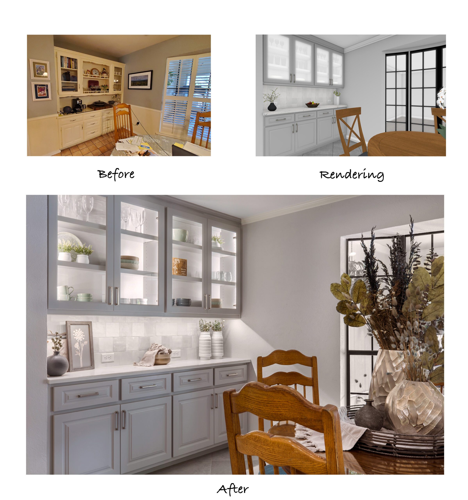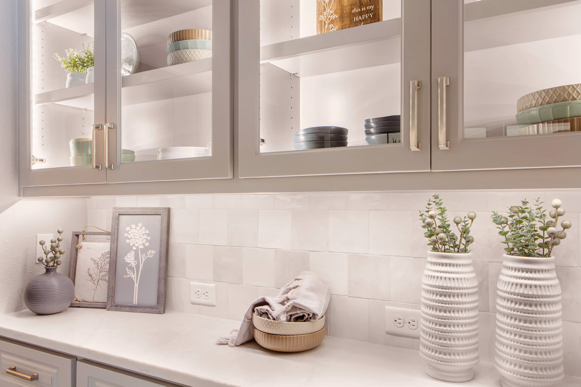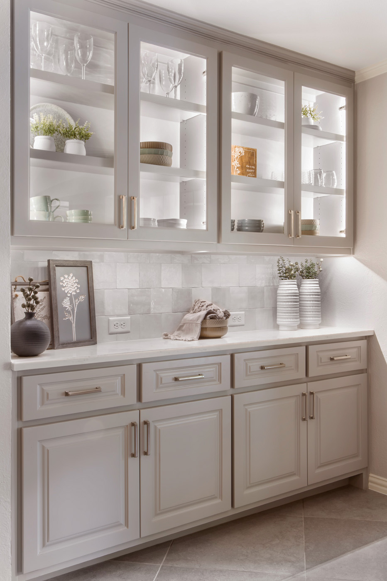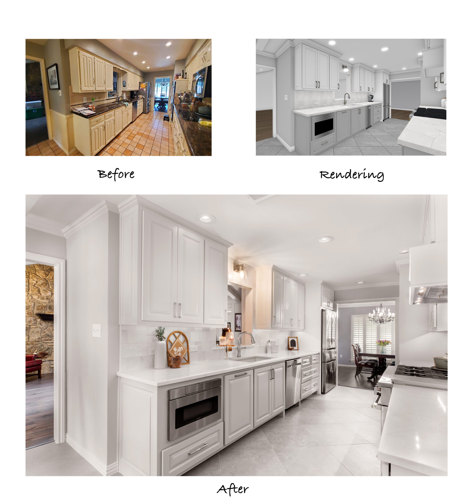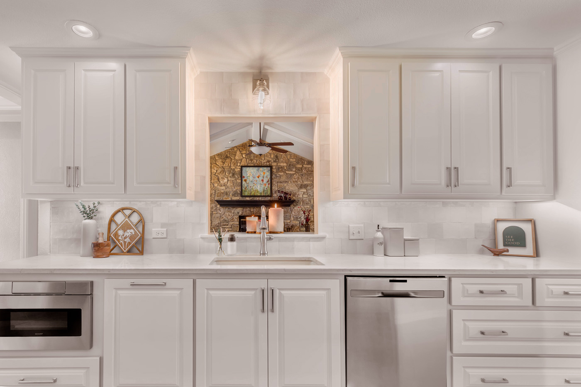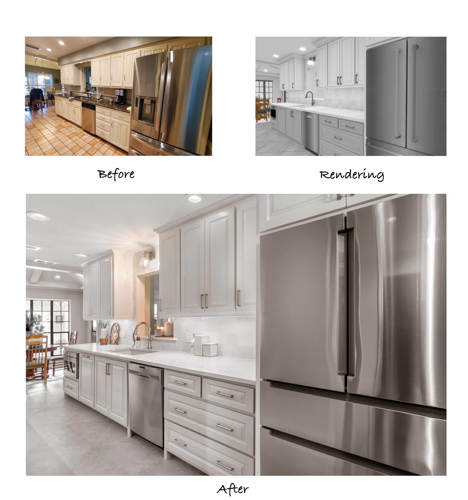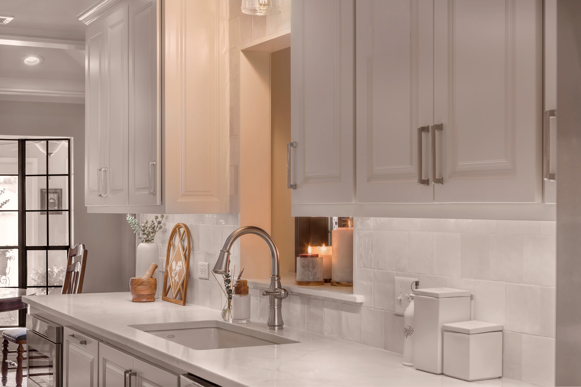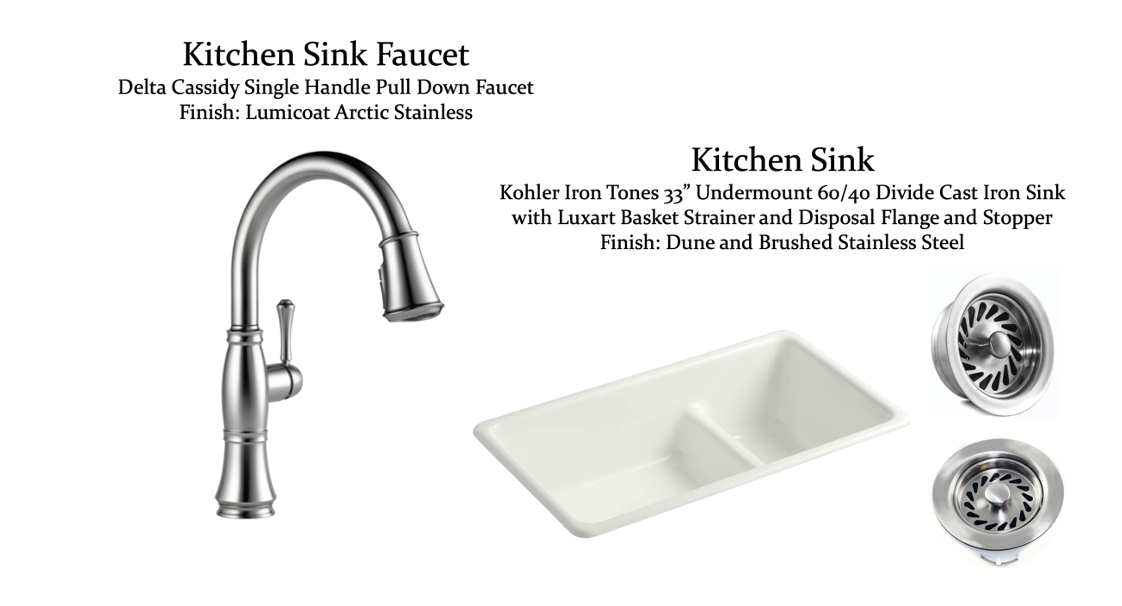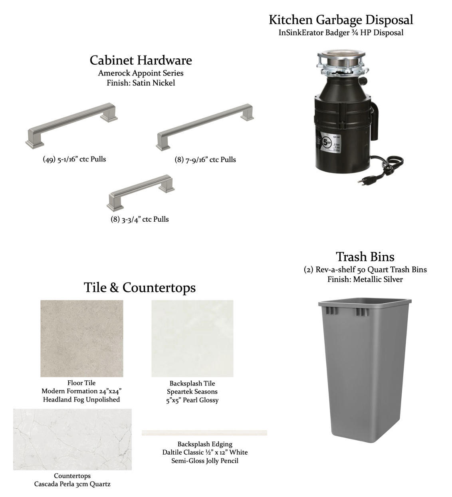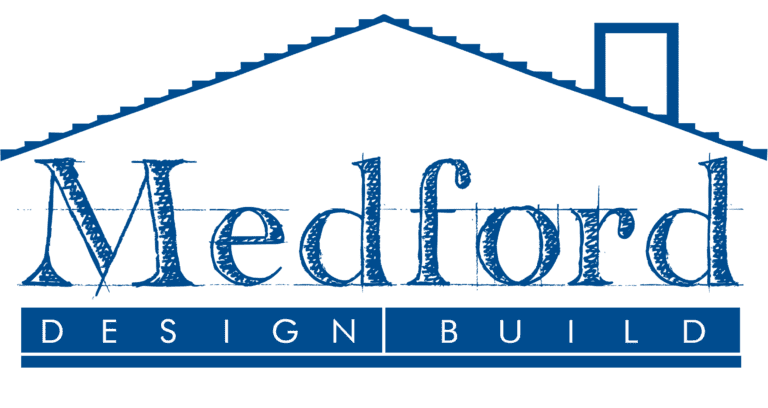For many of our clients, updating a space for improved functionality is just as important (or even more important) than updating for aesthetics alone. This is particularly true when the homeowner is an avid cook who enjoys spending time in the kitchen. For our recent clients in North Arlington, creating a “cook’s dream kitchen” was the overall goal for the remodel. Both clients loved prepping, cooking, and hosting dinners; they knew early on in the year that they wanted to host Thanksgiving 2022 at their home. Unfortunately, their existing kitchen wasn’t quite suitable for the occasion. It lacked the amount of counter space and storage they desired, and the appliances did not meet their needs in regard to functionality. They met with our designers to discuss the pain-points and explore how the kitchen could be redesigned. Our team came up with a number of ways to improve the features of the space within the existing footprint in order to give the clients what they wanted.
The floor plans show that the major components of the kitchen stayed in their original location – the sink, dishwasher, refrigerator, and cooktop. This project is proof that you don’t have to remove walls or even change the layout of a space to make it more functional!
The pantry at the end of the kitchen was widened and updated with a raised-panel door and convenient roll-outs to provide extra storage. The flooring in the new kitchen was replaced with large 24×24 -inch tiles in a diagonal lay for a more modern look. LED can lights were strategically placed in conjunction with under cabinet lighting to create a near-shadowless environment – ideal for cooking and meal prep!
Because the clients wanted more counter space, the decision was made to remove the stacked double ovens. They also wanted to switch from an electric cooktop to a gas range. Their home did not have gas so our skilled team coordinated with the appropriate trade and utility partners to install gas to their home and run the lines needed to replace the electric cooktop with a stunning 48-inch gas range.
Along with the new range oven came a beautiful custom vent hood. Our designers wanted to stick with the style of the cabinetry, which was extended up to the ceiling once the soffits were removed. Not only did this create a uniform look and provide additional storage space, but it also made the kitchen walls appear taller.
Deep pan drawers, utensil drawers, and a convenient spice rack pull-out were incorporated into the custom cabinetry design to meet the needs of the clients.
You’ll also notice that the doorway into the dining room is now significantly wider than in the before shot. This was done to prevent a bottleneck area and allow enough space so that the doors to the fridge can be opened freely.
A glossy pearl-toned porcelain tile was selected for the backsplash, which paired beautifully with the quartz countertop.
The original breakfast nook included dated built-ins that needed to be replaced. The client knew she wanted a modern display area for dishes and décor, so glass-front cabinets were a great choice.
The wainscotting and shutters were removed in the breakfast nook to create a cleaner, streamlined aesthetic. The space is now much brighter with plenty of natural light streaming in through the neighboring sunroom.
The new upper cabinets reached to the ceiling and included LED backlighting and adjustable shelving inside. Undercabinet lighting was also installed to showcase the countertop and backsplash, matching the kitchen. The renovated area not only serves as a functional storage space, but also as a beautiful display that can be updated as frequently as the seasons!
One of the neat hidden features in this custom cabinetry is that the under cabinets were customized with reinforced industrial roll-outs to hold each of the cook’s heavy-duty mixers. This was a great benefit for the clients, who needed a place to store these appliances when not in use.
On the opposite side of the kitchen, a sleek under-counter microwave drawer was installed to replace the microwave that was previously installed over the cooktop. This neat appliance saves counter space, is easier and safer to access than an overhead microwave, and slides out like a drawer instead of opening with a swinging door. It’s a must for anyone that is looking to modernize their kitchen!
Removing the soffits on this wall allowed the upper cabinets to be taller and installed up to the ceiling. This also created space above the pass-through window, allowing for a decorative sconce and the beautiful backsplash tile to continue above the sink.
Another note-worthy feature that we include in nearly all of our kitchen remodels is adjustable shelving inside the cabinets. The ability to modify the height of the shelves provides significantly more storage space, as it can be adjusted to fit specific items that would otherwise not have a place.
Installing drawers below the counter (instead of lower cabinets with doors) is another custom feature that can save space and allow for more convenient access. Homeowners are often shocked at how much more storage space they seem to have in their kitchen once these features are installed!
The overall simplicity of this remodeled kitchen and the improvement in counter space, storage, and appliances has checked all the boxes on our clients’ wish list! We were able to complete this remodel just in time for the holidays, so they were able to show off their stunning renovation and host the Thanksgiving dinner they had dreamed of.
We’d like to recognize everyone that helped us bring this successful project to life:
Structural Design: Michael Medford, Jr.
Aesthetic Design: Stephanie Milford
Drafting and Renderings: Brandy Anderson & Chelsie Winiger
Production Management: Dave Broadfield
Project Management: Greg Haws
Trim Carpentry: Scott Vernon, Greg Haws, Neil Norris
Cabinets and Shelving: Genesis Cabinets
Plumbing: Express Master Plumbing
Electrical: Marc Miller Electric
Drywall: Alex Green Drywall
HVAC: Southern Air Mechanical
Glass: Kindred Glass
Paint: Phillip Painting Company
Countertops & Tile: Hilton’s Flooring & Tile
Tile, Flooring, & Counters Fabrication: HRG Granite
Staging: Ali Doskocil & Terri Doskocil
Final Photography: Impressia– Todd Ramsey
We’d also like to share the design selection items used for this project:
If you have hopes of hosting a holiday dinner this year and need to update your kitchen first, now is the time to get started! Our team would be happy to meet with you to discuss the best options for your project. Contact us for more information!
Warm Regards,
The Medford Team

