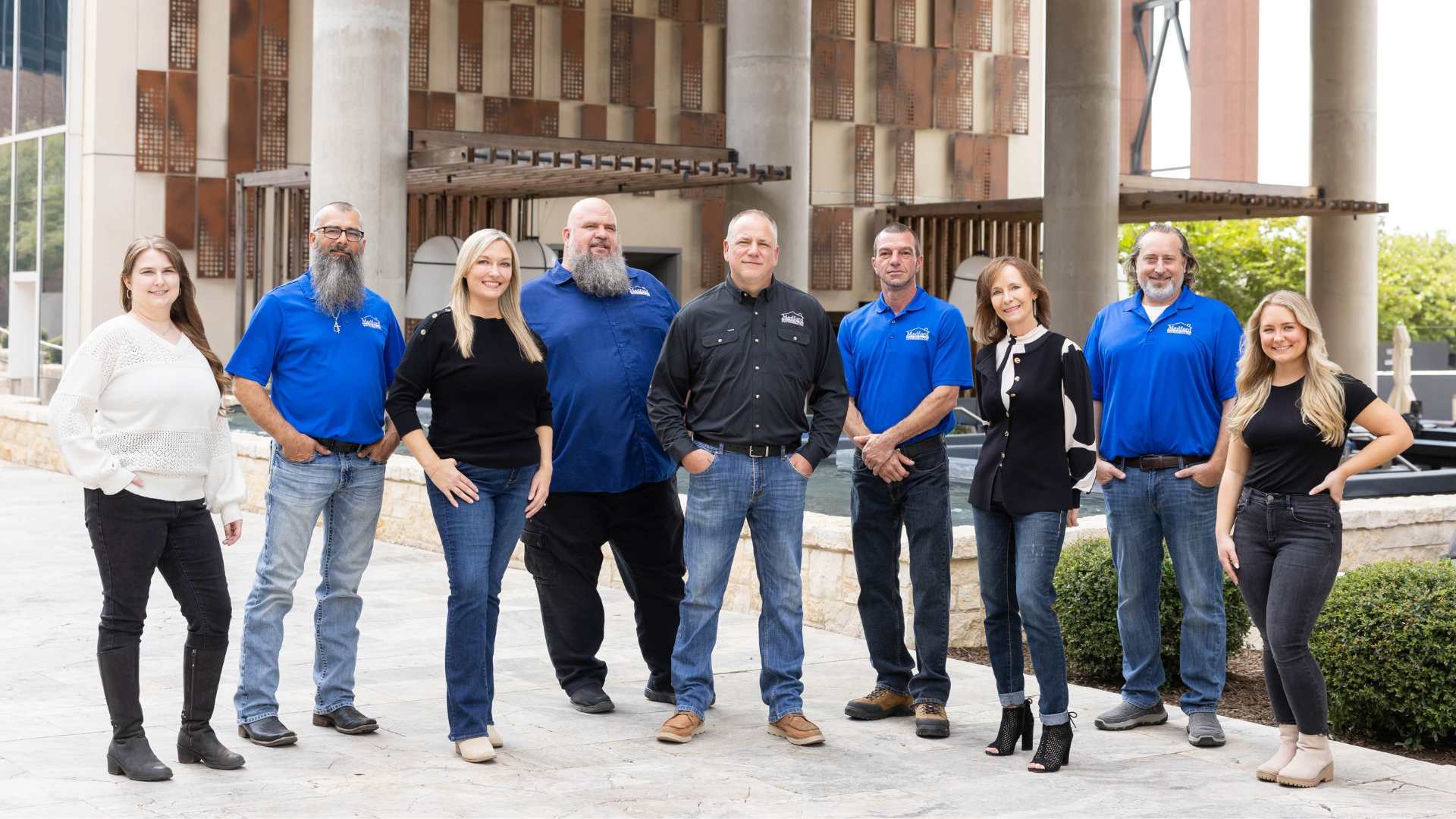Our Design Process
Our proven Design-Build process was created with our clients in mind. Customized for maximum efficiency, it leads our clients seamlessly from their initial consultation all the way through to the completion of their project. Our team will assist you, step-by-step, to ensure your overall experience meets your expectations.

Your Guide to Home Remodeling Costs
Take the guesswork out of planning your kitchen, bathroom, or whole home remodel. Download our clear, easy-to-follow Remodeling Cost Guide and start planning confidently today.
Remember:
- Realistic cost ranges to accurately plan your remodel
- Expert tips for maximizing your home remodeling investment
- Clear understanding of what factors impact your project's cost
Reviews
— E. K. in Fort Worth, TX
Once again I cannot express the fantastic and beautiful work Mike’s Guy did in our new home. We had no handles on any of the cabinets and Mike’s Guy obtained and installed the handles on all the cabinets throughout the house. I can only express the highest praise for the work done and knowing they are here when help is needed.
— D. M. in Fort Worth, TX
We recently did a couple of jobs with Dave and I have to say it was a pleasure! He has a high standard of expectations, was professional and on time, and easy to communicate with! I would highly recommend and definitely will use Medford Design-Build again!
— M. P. in Grand Prairie, TX
Thank you so much! The kitchen is beautiful and looks just like the renderings! I really appreciate your hard work, and addressing issues as they came up. Although living through a renovation like this can be tough sometimes, you guys helped keep the process moving and smooth as possible! Thank you again.
Our Small Project Division
Do you need help with a small project? Mike’s Guys offers a wide range of services including small remodels, door & window replacements, flooring & trim installation, cabinet modifications, interior & exterior painting, wall removals, and more!
Service Areas
We provide quality luxury remodeling services for thousands of clients across Tarrant County, Hood County, Johnson County, and Ellis County.
- Arlington
- Dalworthington Gardens
- Kennedale
- Pantego
- Mansfield
- Fort Worth
- Colleyville
- Grapevine
- Hurst
- Euless
- Bedford
- North Richland Hills
- Southlake
- Keller
- Trophy Club
- Westlake
- Grand Prairie
- Burleson
- Midlothian
- Cleburne

