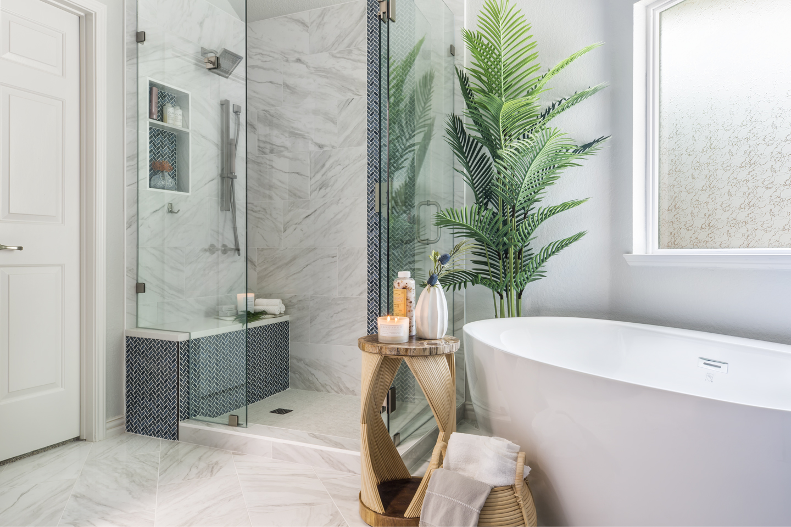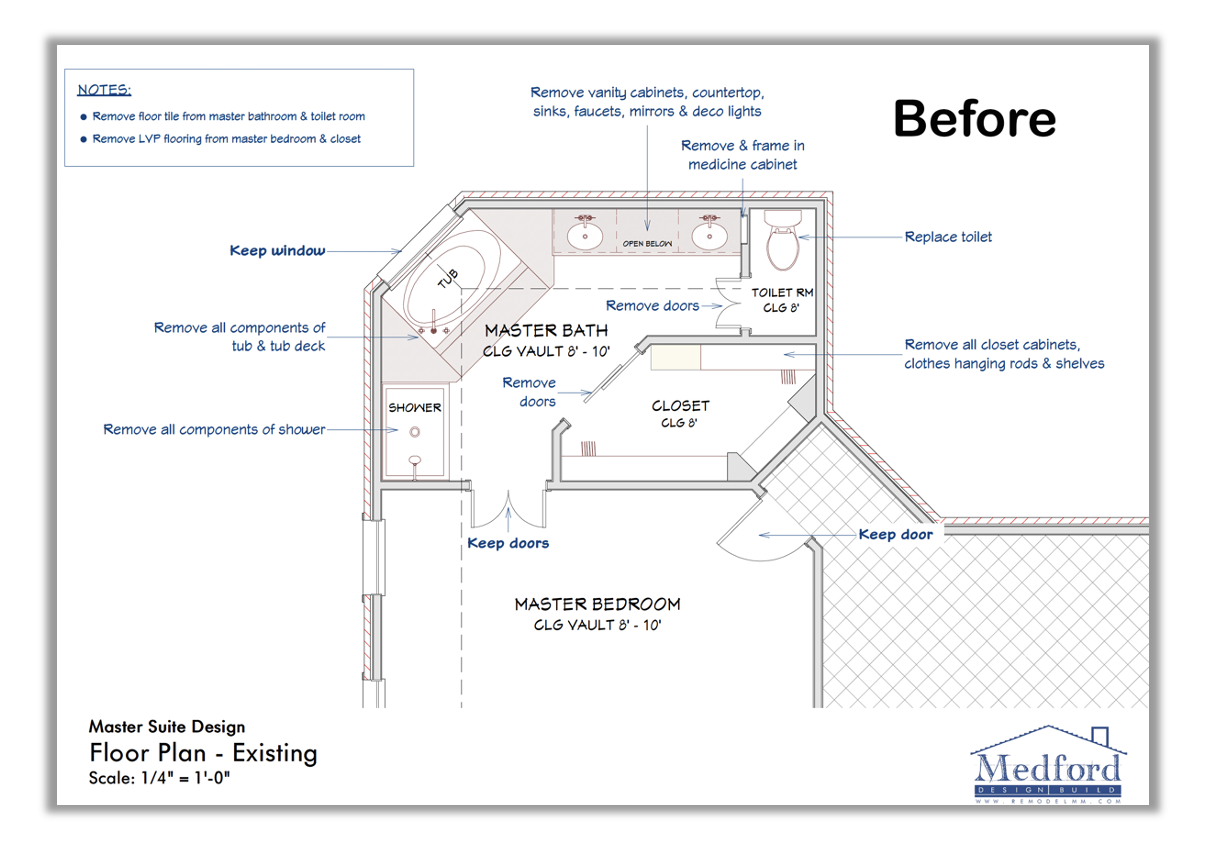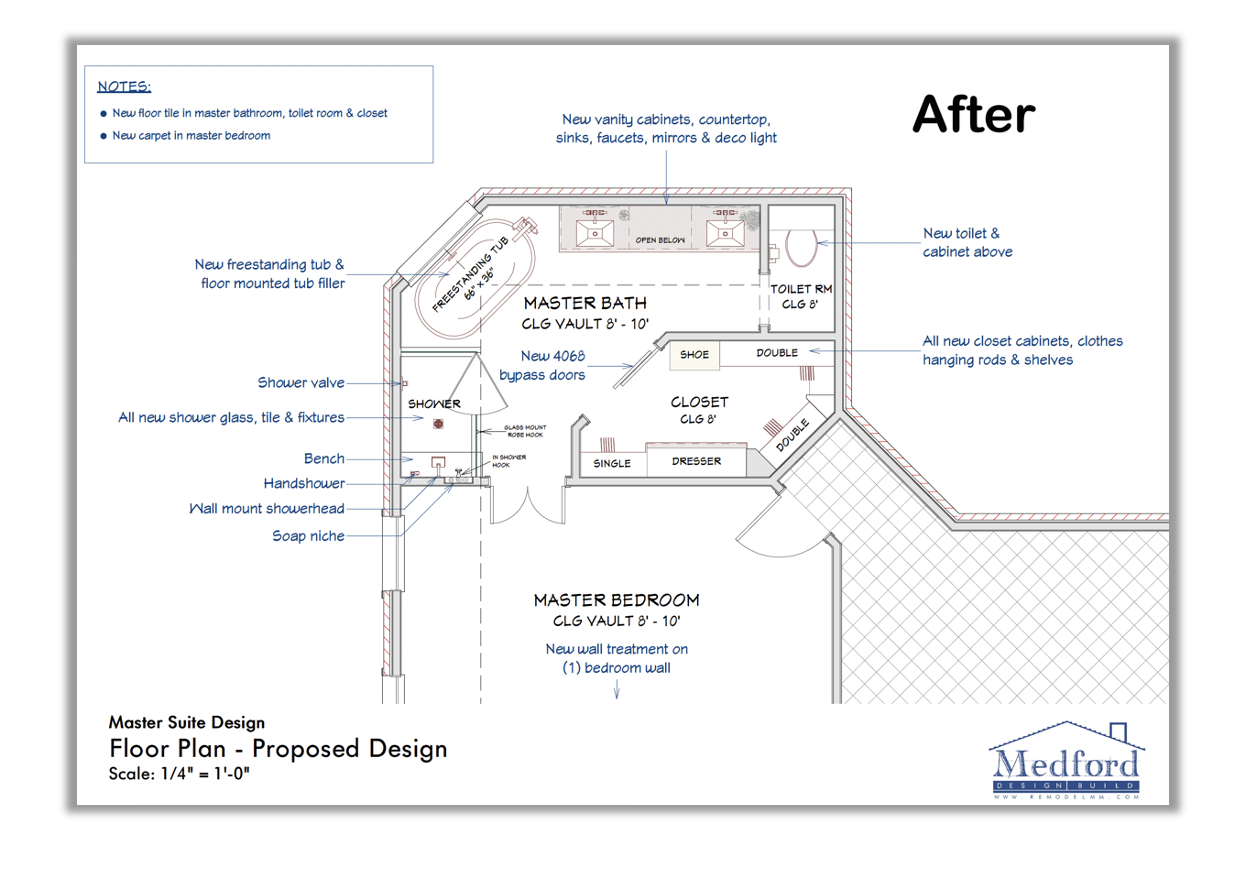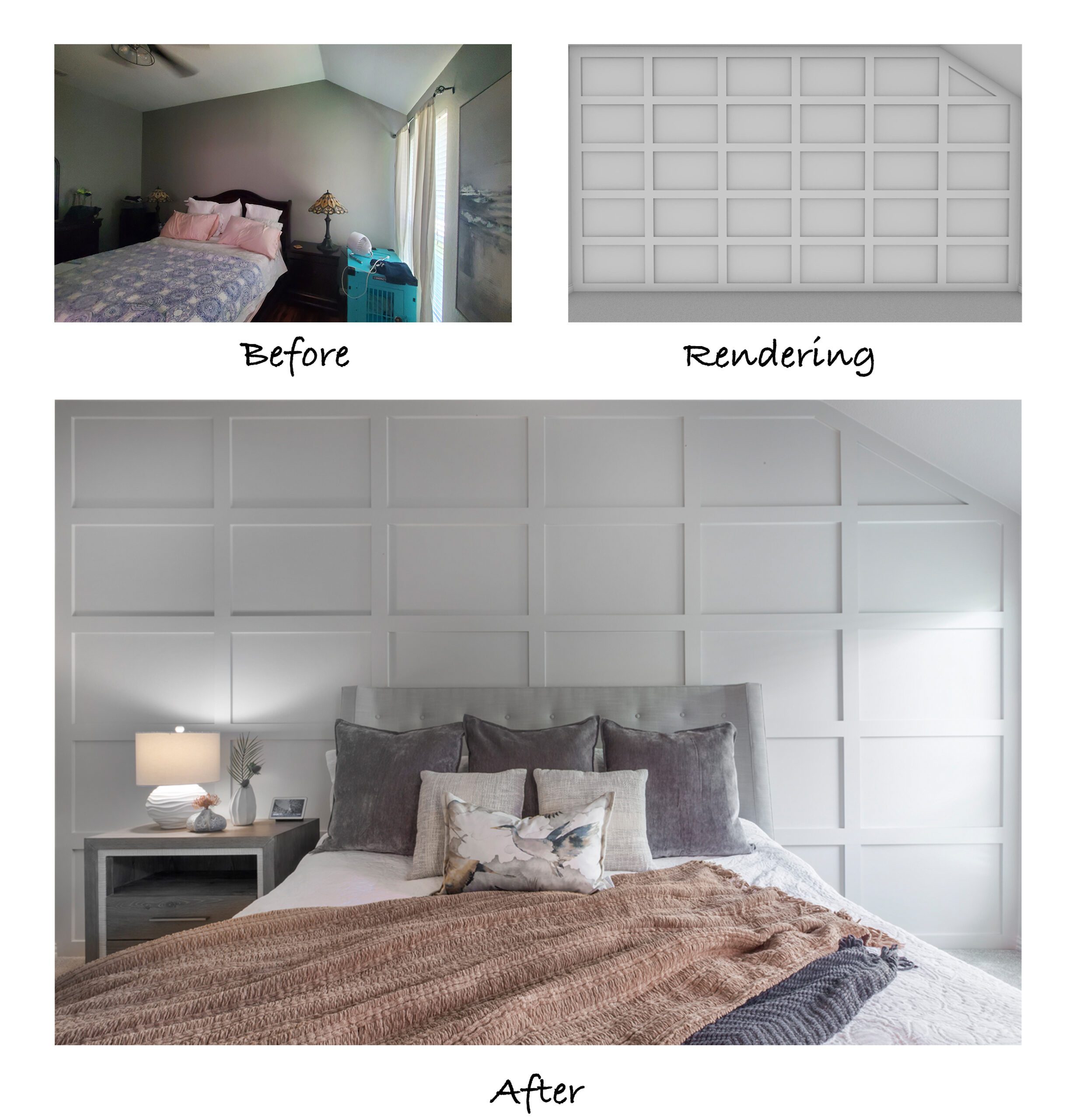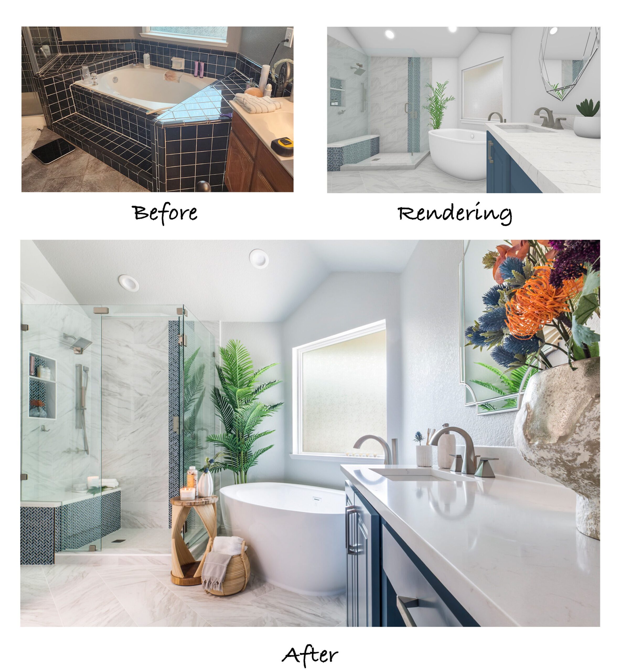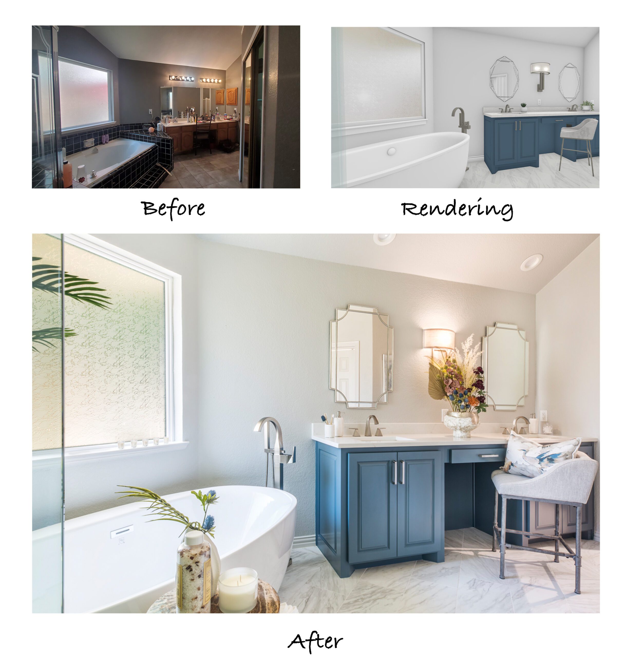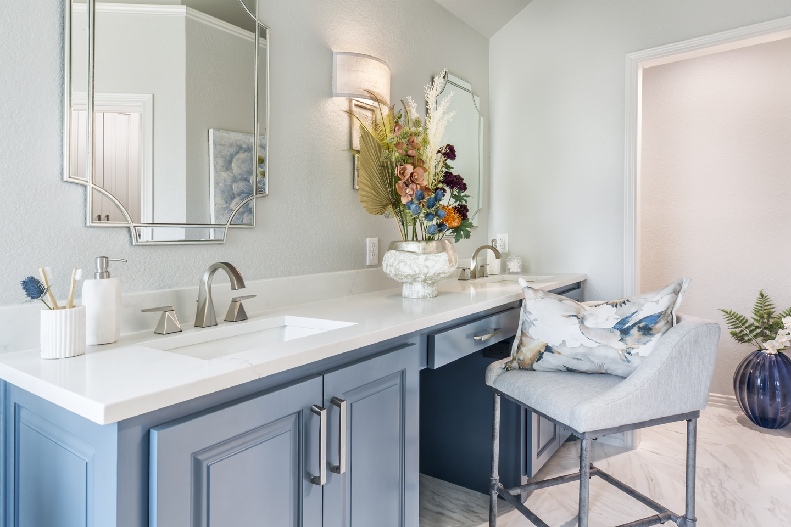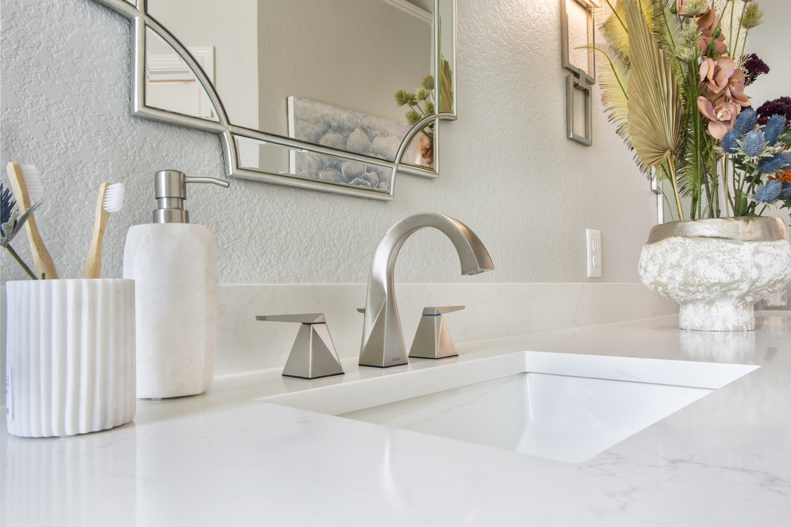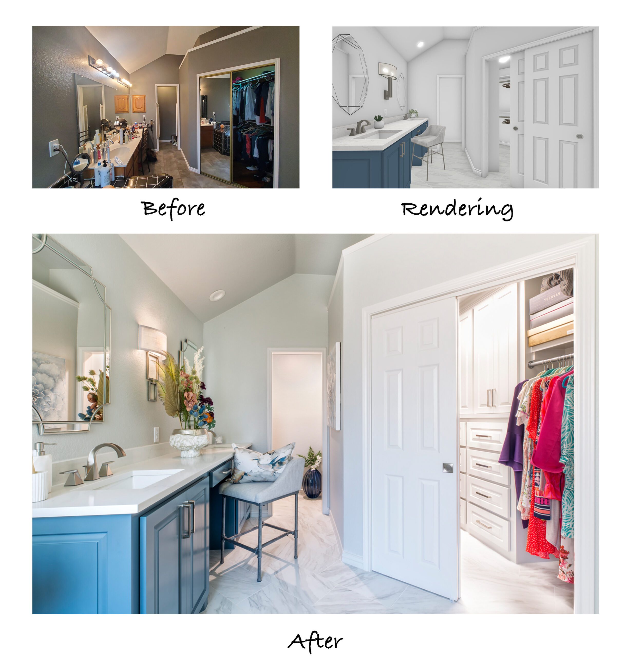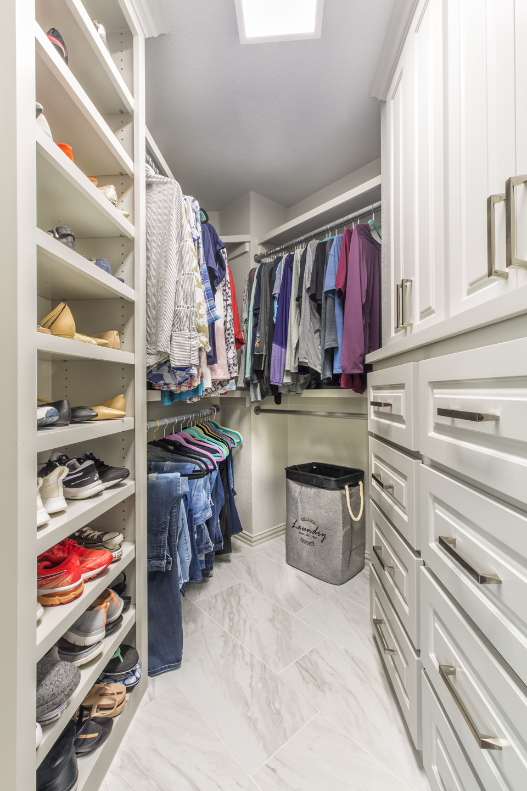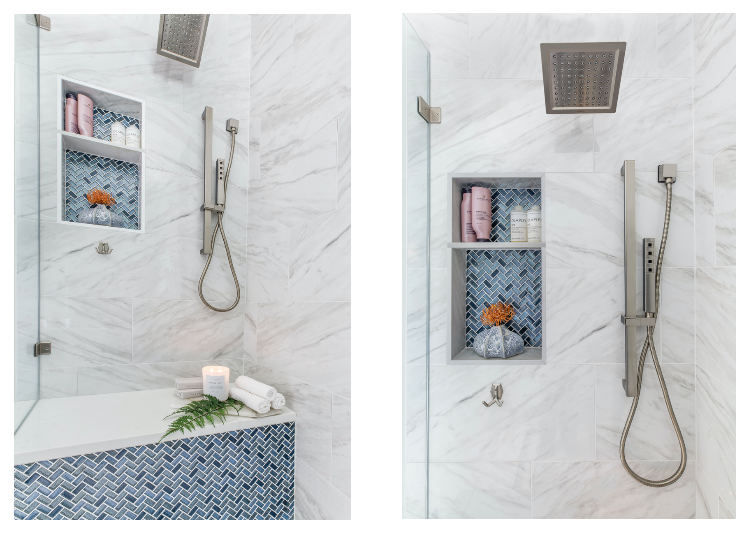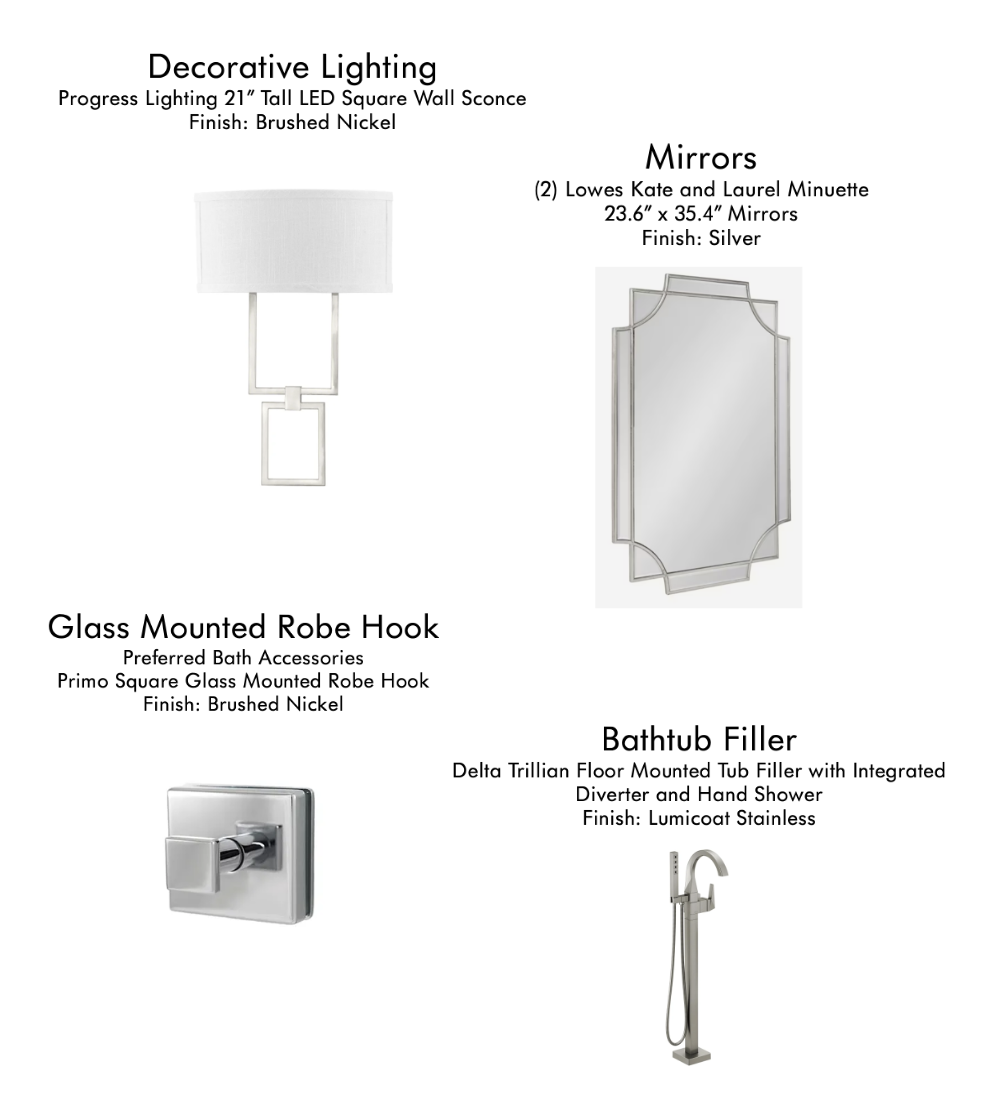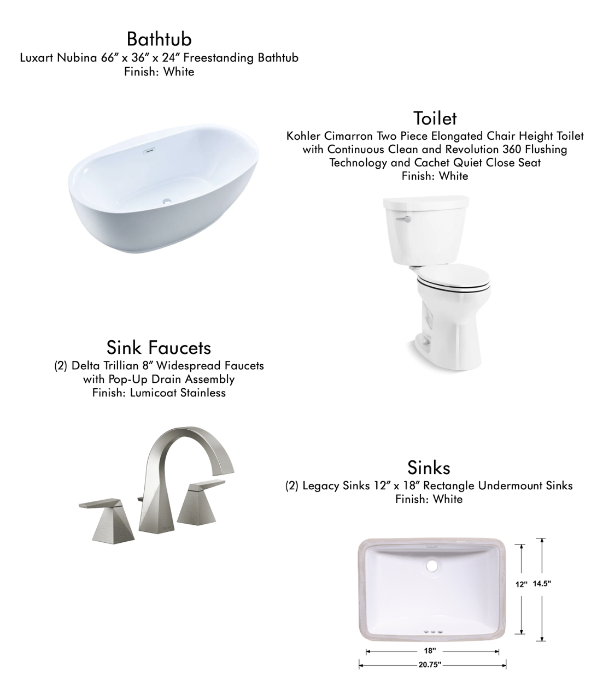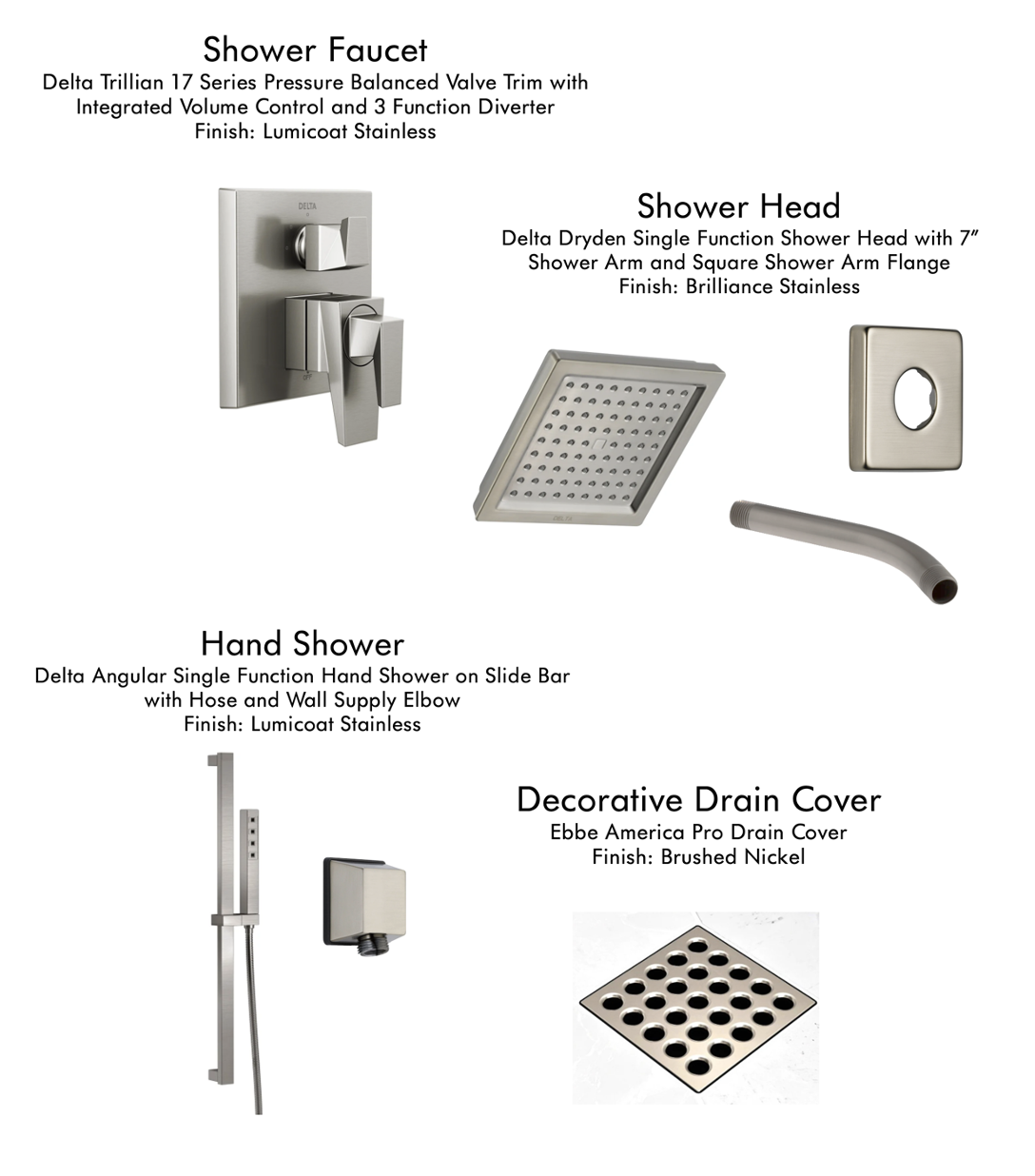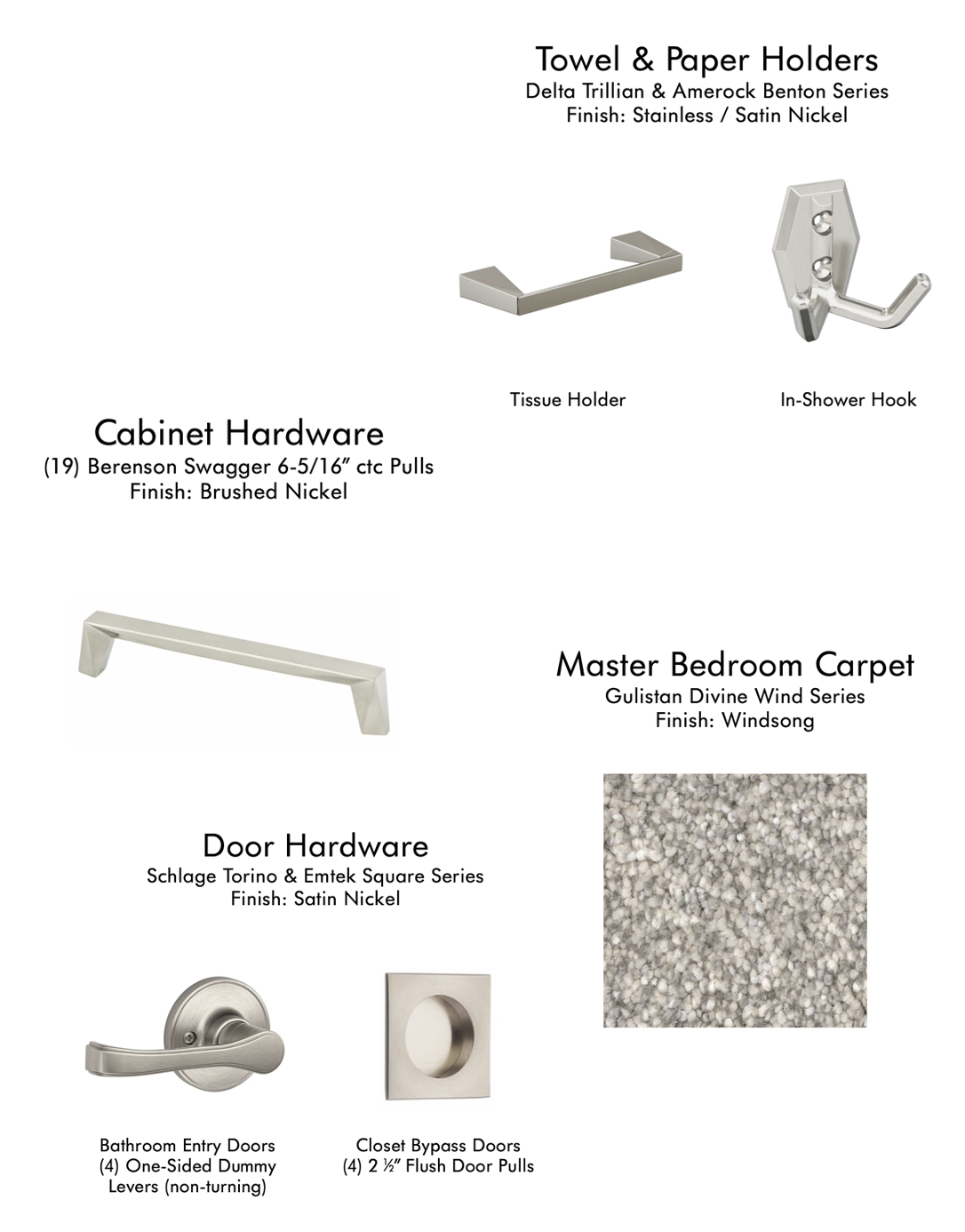Our recent client in Flower Mound, Texas, had a master suite that was past due for a refresh. The wish list included adding an accent wall to the bedroom, completely remodeling the bathroom, and updating the closet for improved storage and aesthetic.
During our initial consultation at her home, the client emphasized that she wanted a larger shower, but did not want to give up the bathtub in front of the large window. She loved the double vanity, although it needed some TLC, and she was happy with the size of the closet, but desired shelving and cabinets inside to make it feel more customized. With these notes in mind, our team began working on a master suite design package for the project.
The before and after floor plans show that the original layout of the rooms was to remain the same, but definite modifications would provide the refresh the client was hoping for.
As the first item on the list, the accent wall in the master bedroom was part of the project both our designers and the homeowner were excited about! Wall treatments offer a great solution to a boring space by adding dimension, texture, and visual interest. After some collaboration, we landed on a grid-style pattern for a modern, elegant look. Fresh paint on the three remaining walls, new carpet flooring, and some updated bedroom furniture give the master bedroom a whole new vibe.
Removing the bulky built-in bathtub allowed for a larger shower and a sleek free-standing tub. The updated corner reflects a serene, spa-like feel.
Two decorative mirrors and an elegant accent sconce replaced the original builder-grade vanity lights and mirror. These small details make the biggest impact in creating a space that feels high-end and luxurious!
Beautiful 3cm Milazzo Quartz countertops were selected for the new custom vanity. The raised panel cabinet style and brushed nickel hardware create a classic but timeless aesthetic. Our client wanted to keep the countertop space and the sit-down makeup area, which our designers were able to deliver.
The toilet room at the end of the vanity area had the original saloon doors, which were definitely on the list of things to remove! The decision was made to leave the doorway open without a door, as opposed to adding a door in an already crowded space.
The brass-framed mirror doors to the closet were another dated feature of this bathroom that had to go. We opted to swap them out with paneled doors that match the rest of the doors in the house. Because these two doors slide and can overlap, the client can slide them to either side to open.
Updating the organization and storage space inside the closet was accomplished by adding custom shelving and cabinetry. Built-ins were installed just past the sliding closet doors for a clean, uniform look when looking into the closet.
The view from the new tub showcases the streamlined look of the closet features, the accent wall in the master bedroom, and the stunning frameless glass shower in the corner.
Daltile 12×24-inch polished porcelain tiles were selected for the shower, with a Glazzio Larati Lane glass mosaic tile in blue used as the accent tile in the shampoo niche, bench skirt, and accent band.
The transformation of the master suite from its original state to the finished project is impressive! Our client absolutely loves the outcome (and our team is pretty proud of it too!)
We’d like to recognize all of our designers, managers, trade partners, and vendors who helped bring this project from concept to completion:
Structural Design: Michael Medford, Jr.
Aesthetic Design: Stephanie Milford
Drafting and Renderings: Brandy Anderson
Production Management: Dave Broadfield
Project Management: Jeff Murphy
Trim Carpentry: Jeff Murphy
Plumbing: Express Master Plumbing
Electrical: Marc Miller Electric
HVAC: Southern Air Mechanical
Paint: Phillip Painting Company
Drywall: Alex Green Drywall
Flooring, Countertops, & Tile: Hilton’s Flooring
Countertops, Flooring, & Tile Fabrication: HRG Granite
Shower Glass: Kindred Glass Company
Staging: Ali Doskocil
Final Photography: Impressia – Todd Ramsey
We’d also like to share the design selection items that were used for this project:
If you’re interested in remodeling your home’s master suite, our team is experienced in creating a cohesive design and following through with full project management! Contact us today for more information on the design-build process and to schedule your on-site consultation!
Warm Regards,
The Medford Team

