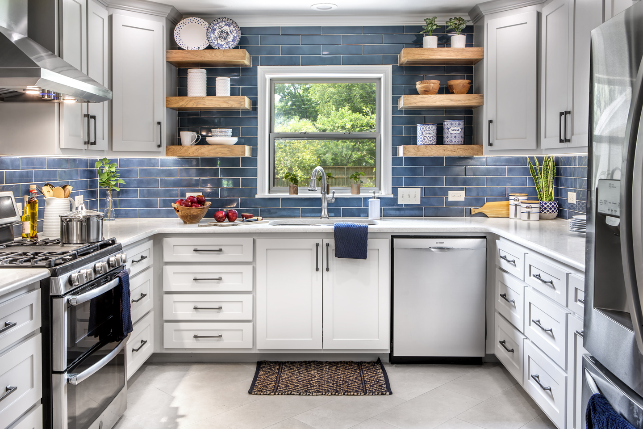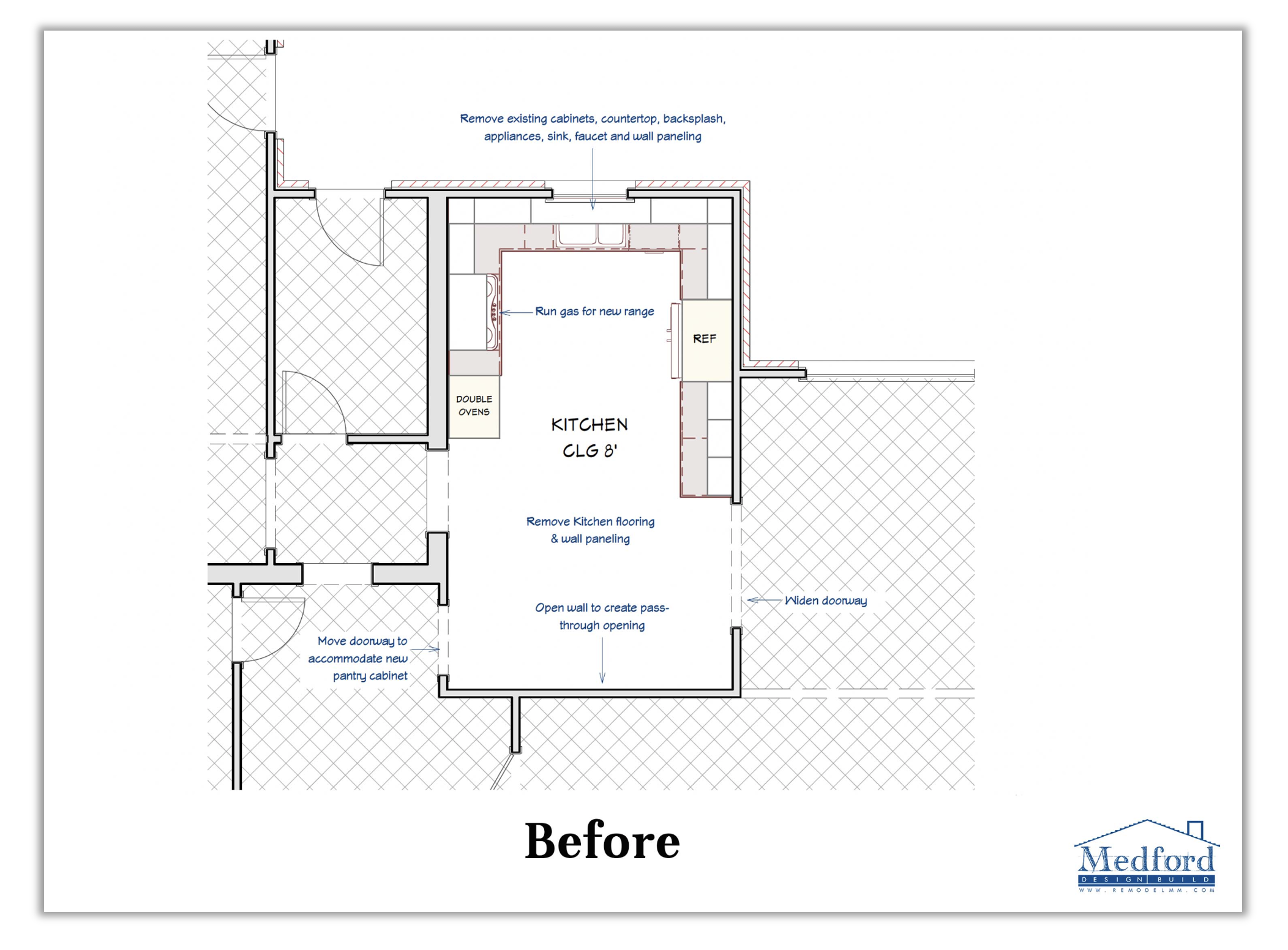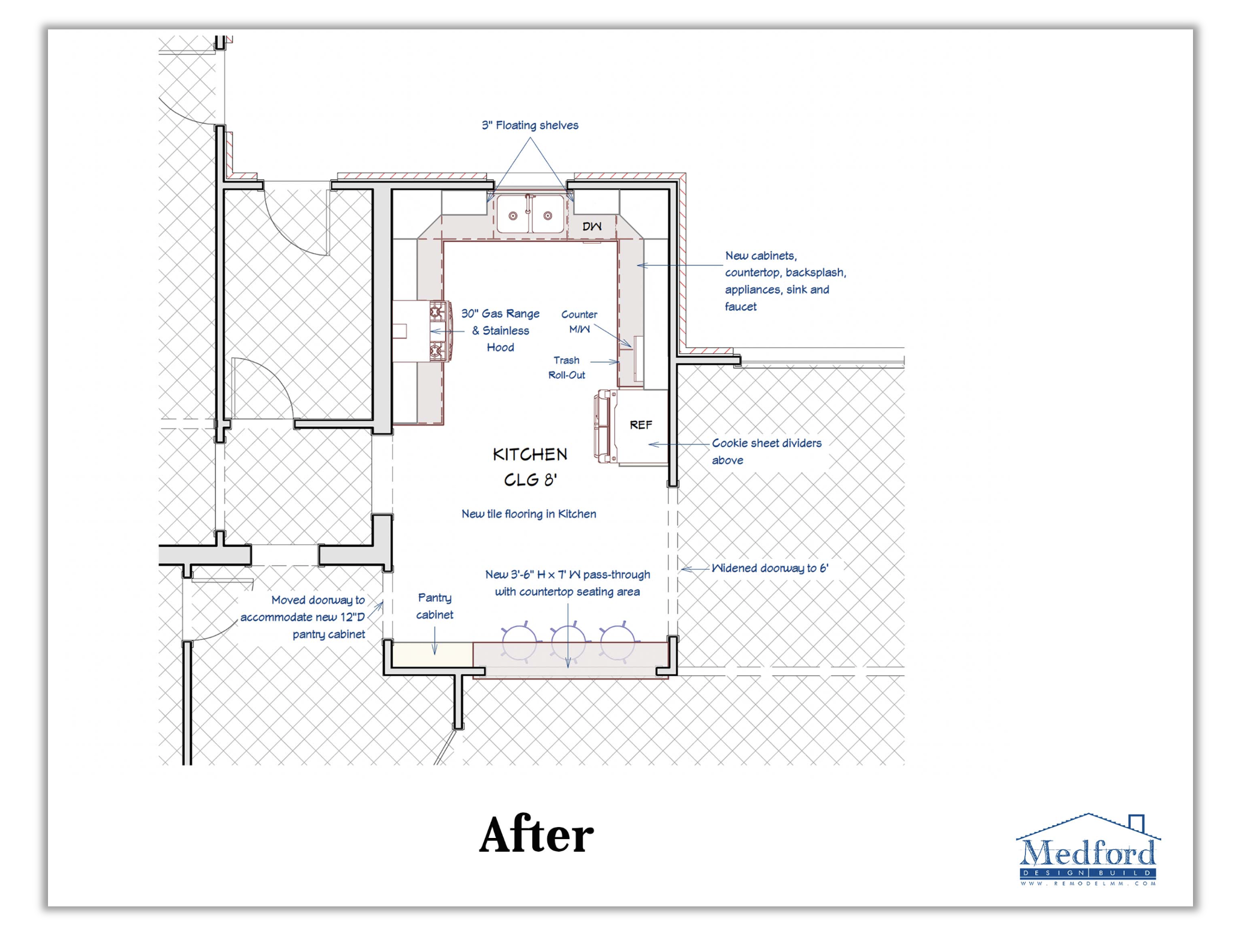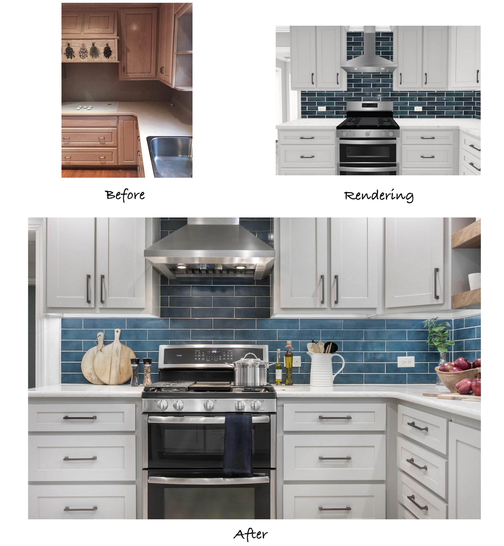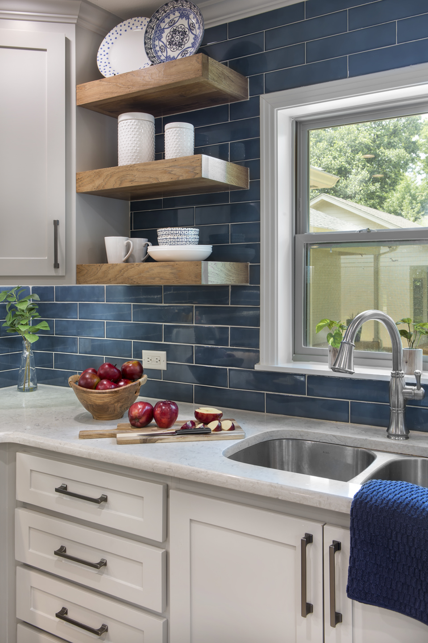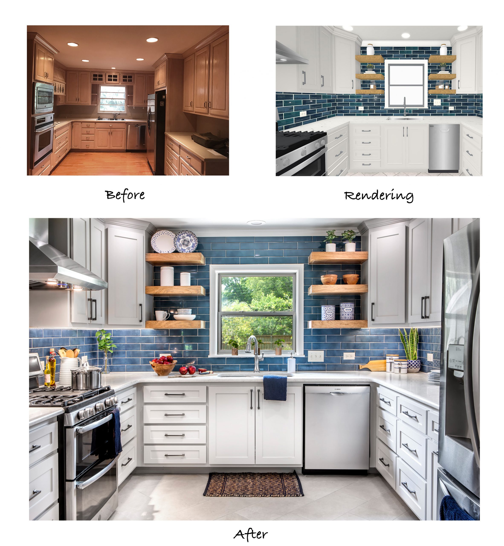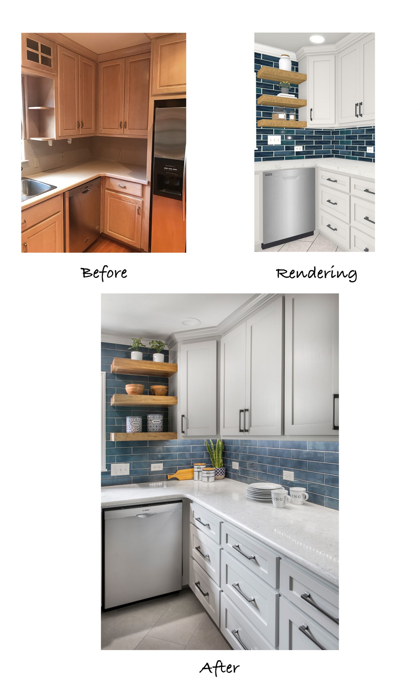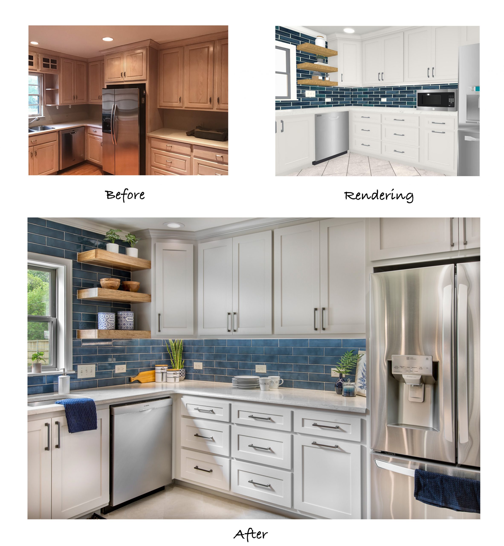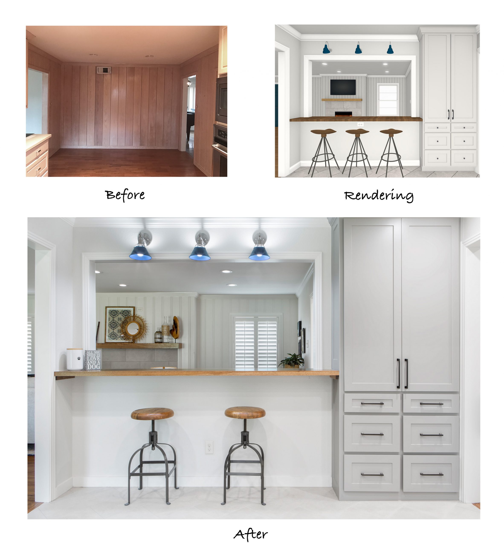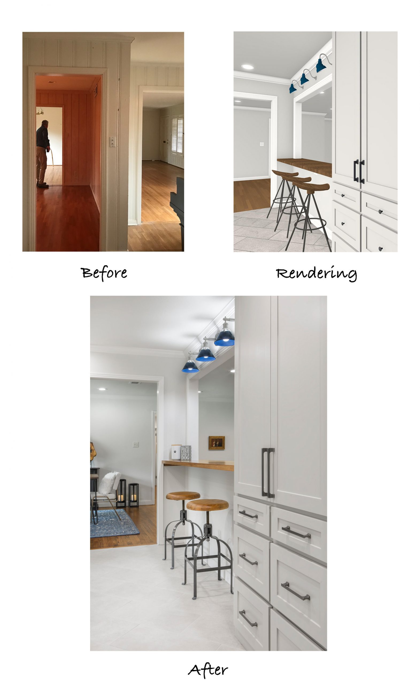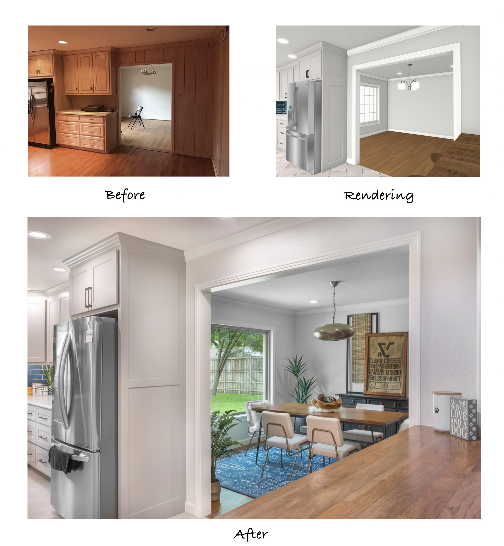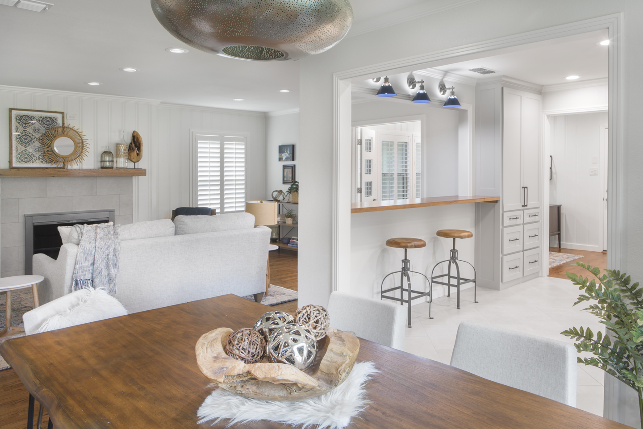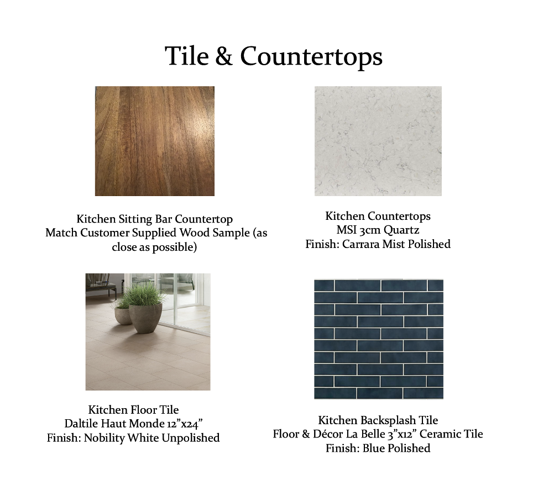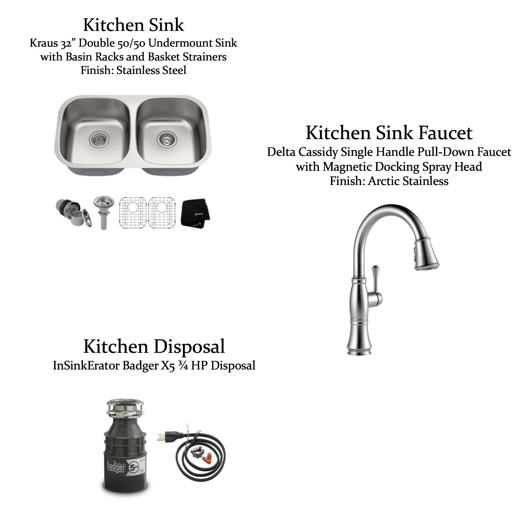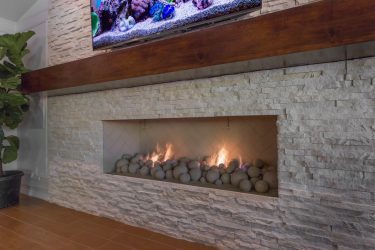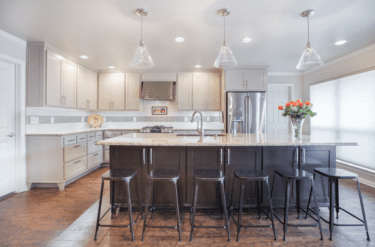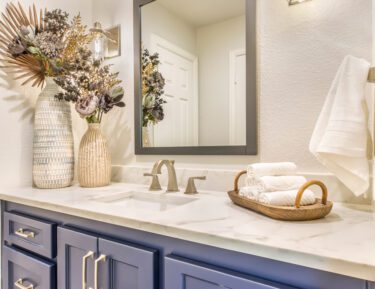With neutral grays and whites being the popular choice for many home remodeling projects today, it is both refreshing and exciting when clients come to us with a different color scheme in mind. For our recent clients in Fort Worth, they knew they wanted to incorporate blue and gray into their new kitchen from the very beginning. This color combination made sense for this project because these colors were being used throughout the rest of the house, which we also had the pleasure of remodeling. Continuing a specific style and color palette throughout the entire home can really tie the design together and create a sense of harmony and consistency. This was just the type of refresh the clients were hoping for!
Although the layout of this kitchen wasn’t changing, there were some specific modifications to be done to improve the overall functionality of the room. Our Designers drew up floor plans and 3D renderings to communicate these changes with the clients. The floor plans show that the refrigerator was moved to the outside end of the U-shaped kitchen, with the doorway to the neighboring dining room being widened to 6 feet. This update allowed for a longer stretch of counter space beside the fridge, including additional storage and space for a roll-out trash bin. The widened doorway helped to create a more open floor plan without removing an entire wall. Another significant modification that contributed to an open concept feel was a pass-through window that was installed between the kitchen and living room.
The original vent hood matched the cabinets with a light stain and a dated fruit print pattern across the front. It was replaced with a sleek, stainless-steel option to match the new range oven. The cabinets were also replaced with custom shaker-style doors and gunmetal hardware. The incorporation of undercabinet lighting made a huge impact in comparing the countertop workspaces to the before shot!
The clients also wanted to include wood accents in the kitchen to match the other rooms throughout the house. Our designers suggested open shelving beside each of the angled corner cabinets, creating a stunning display around the center window and sink.
Removing the small upper cabinets that were originally above the sink allowed for a third shelf to be added and the blue subway tile backsplash to be installed all the way up to the ceiling. The color contrast between the wooden shelves and deep blue backdrop really catches the eye and adds so much personality to this farmhouse-inspired kitchen.
The subtle light gray vein in the quartz countertop ties in with the gray paint used for the new cabinetry.
The lower utensil drawers and deep pan drawers provide ample storage space and a uniform look below the countertop.
The original back wall of the kitchen completely closed the room off from the neighboring spaces, which made the kitchen feel dark and small. Installing a large pass-through window was a great solution to this problem! Our clients liked the idea of the area being open to the living room and doubling as a bar for extra seating. The butcherblock countertop and blue sconce lighting above the pass-through are small touches that tie in with the features of the kitchen.
A convenient pantry cabinet was added to the right of the new bar, creating additional storage space and a place to house larger kitchen appliances.
From the other side of the bar, in the living room, you can now see into the updated kitchen and through the widened doorway to the bright dining room. It’s impressive to see what an impact these modifications can make without the requirement of moving a wall.
The view from the dining room looks just as good! What a stunning transformation and a beautiful new bar.
The completed kitchen has a modern, updated aesthetic and flows seamlessly with the rest of the remodeled house. Our clients are thrilled that this central part of their home now feels bigger, brighter, and more open to the surrounding spaces.
We’d like to recognize all of our talented team members and helpful Trade Partners that contributed to this project:
Structural Design: Mike Medford, Sr.
Aesthetic Design: Stephanie Milford
Drafting and Renderings: Brandy Anderson
Production Management: Michael Medford, Jr.
Project Management: Dave Broadfield
Trim Carpentry: Scott Vernon, Greg Haws, Neil Norris
Cabinets and Shelving: Bailey Cabinets
Plumbing: Express Master Plumbing
Electrical: Marc Miller Electric
Drywall: Alex Green Drywall
HVAC: Southern Air Mechanical
Glass: Kindred Glass
Paint: Phillip Painting Company
Countertops & Tile: Hilton’s Flooring & Tile
Tile & Counters Fabrication: HRG Granite
Staging: Ali Doskocil & Terri Doskocil
Final Photography: Impressia– Todd Ramsey
We’d also like to share the design selection items that were used for this project:
If you’re interested in discussing the process of remodeling your kitchen, or would like to get the ball rolling, the Medford Team would be glad to help. Contact us today for a free sample design package!
Warm Regards,
The Medford Team

