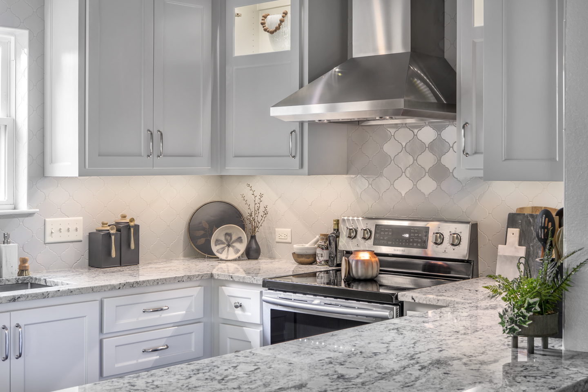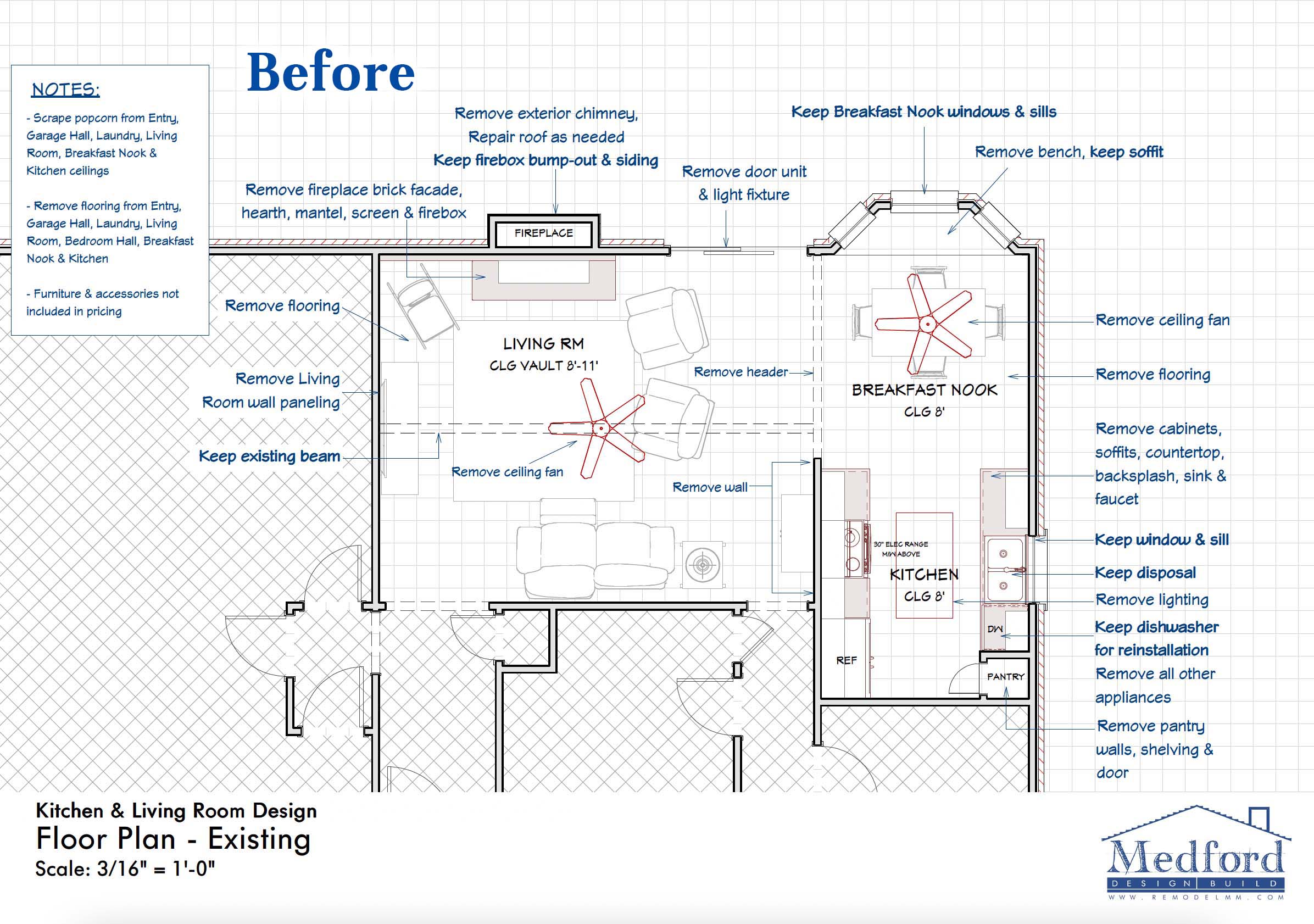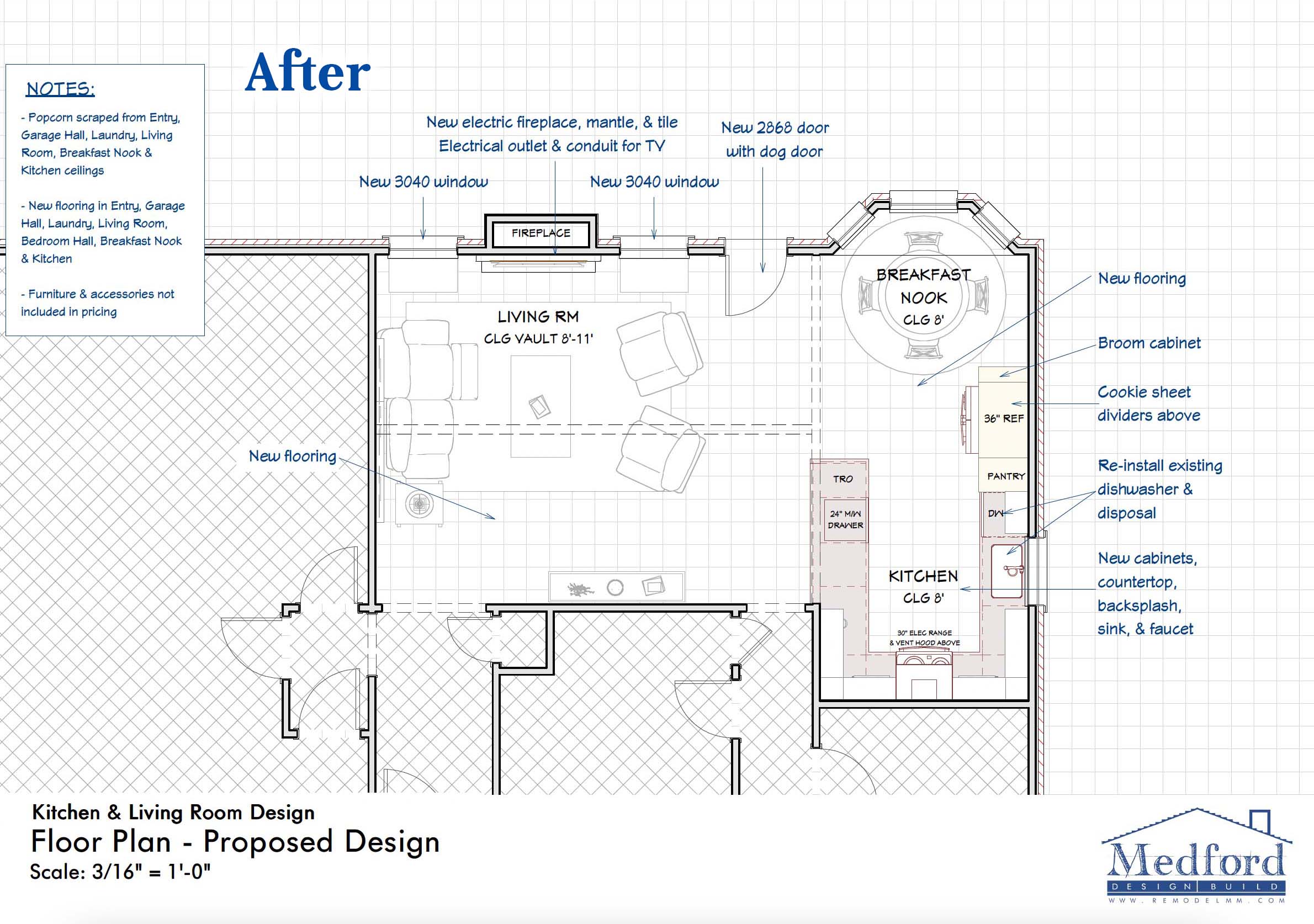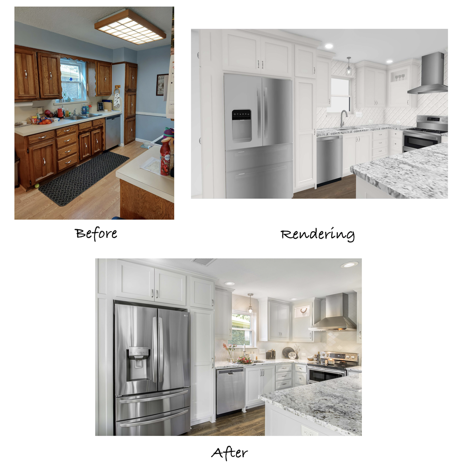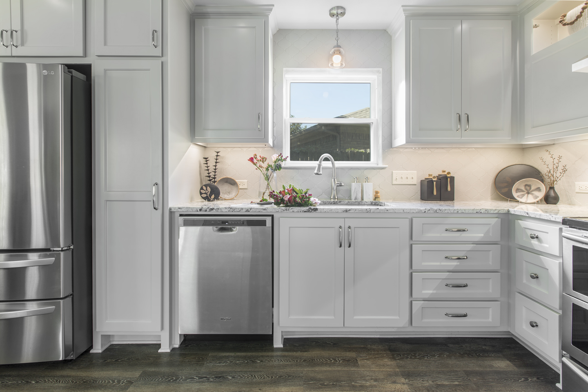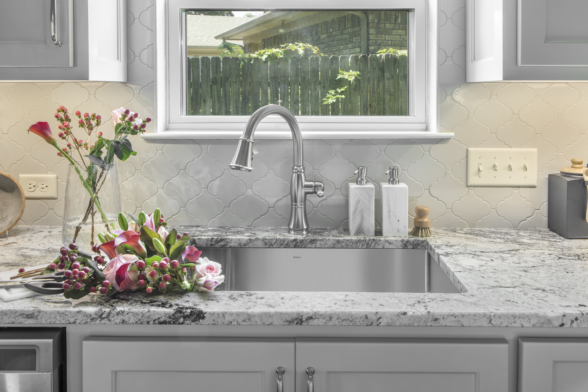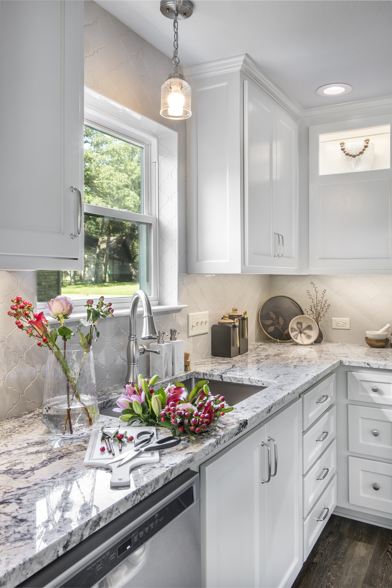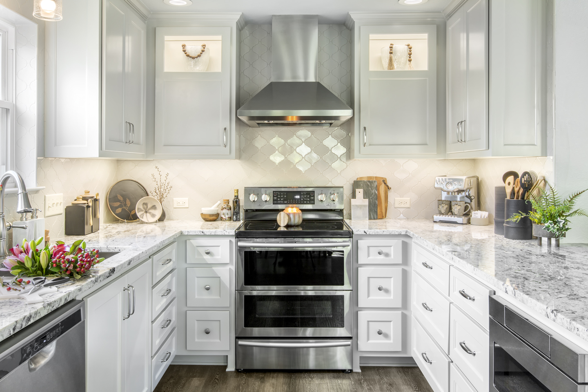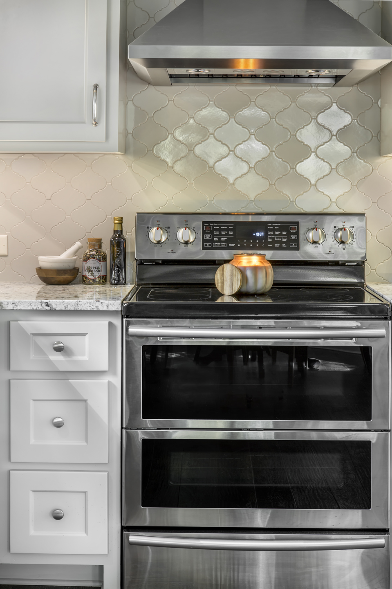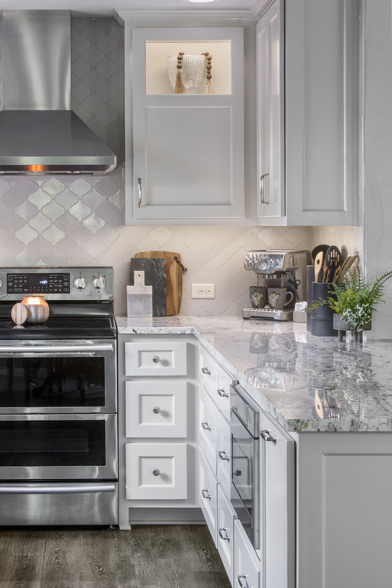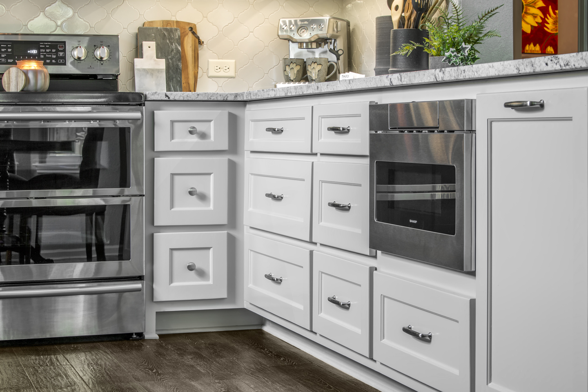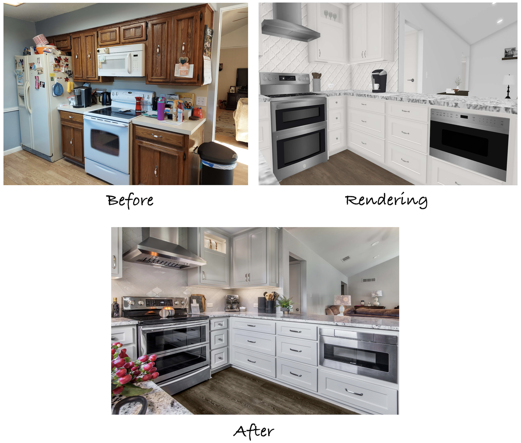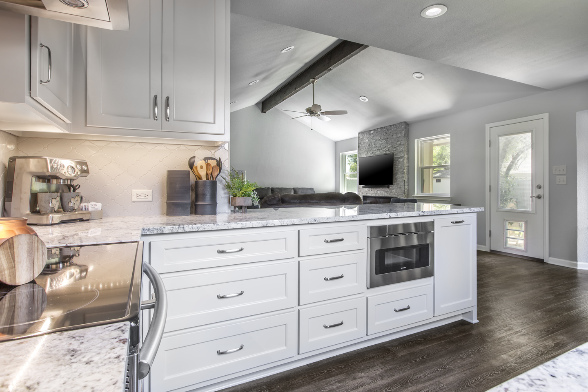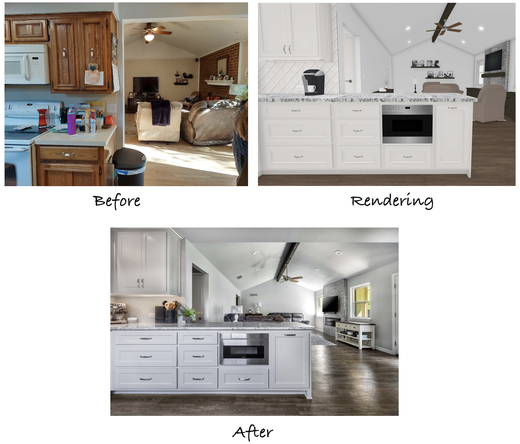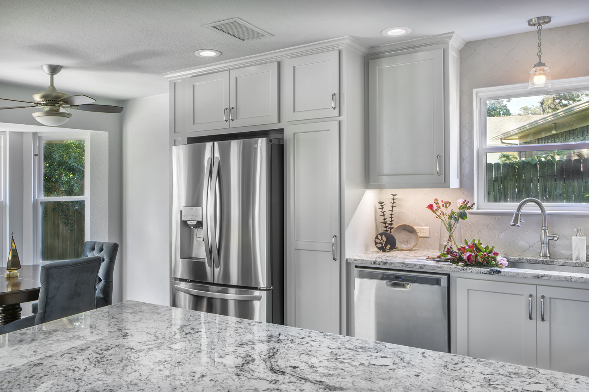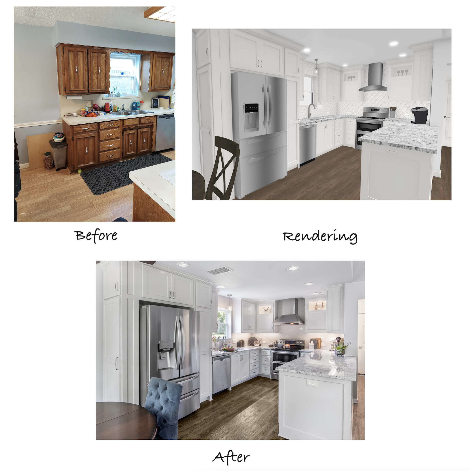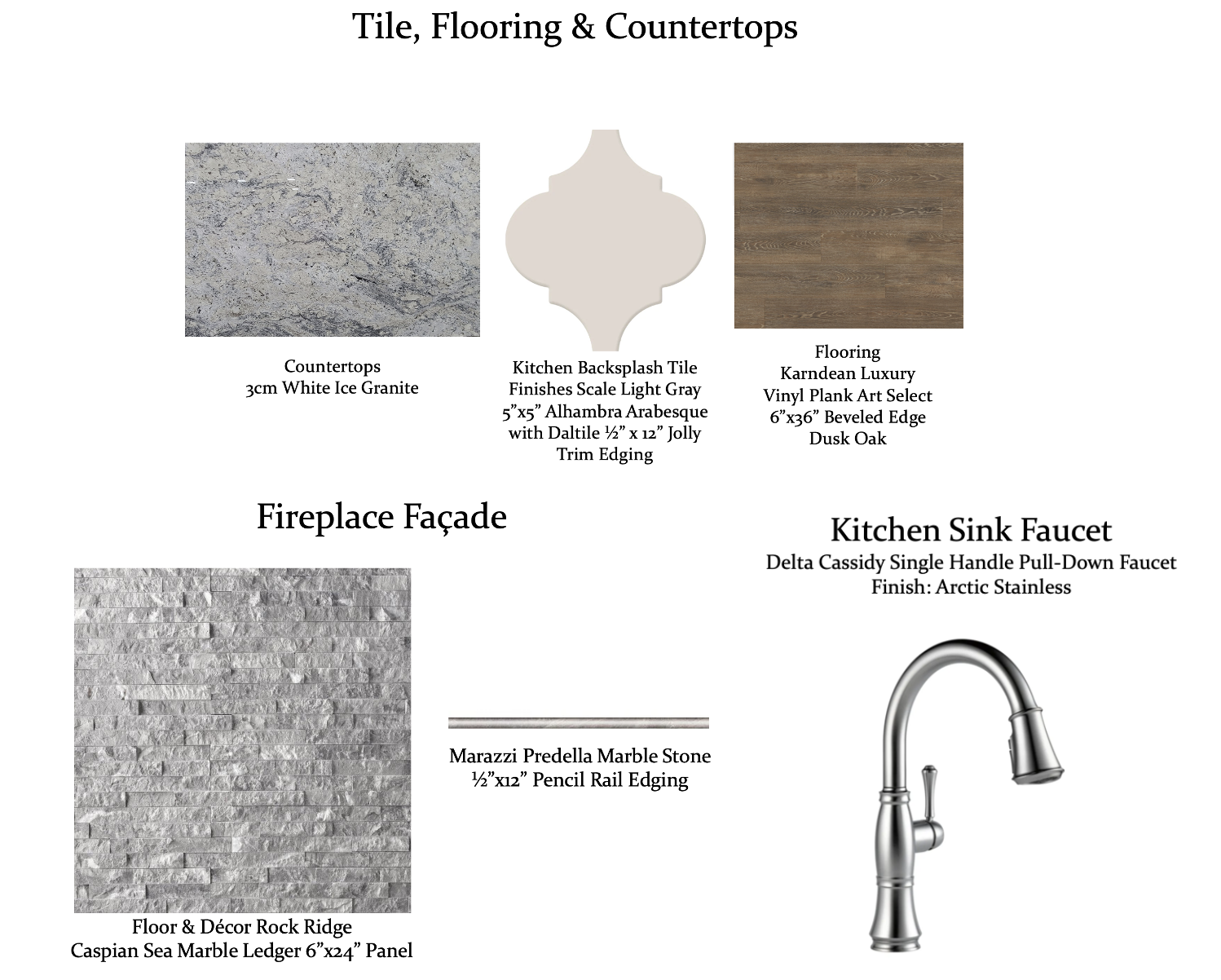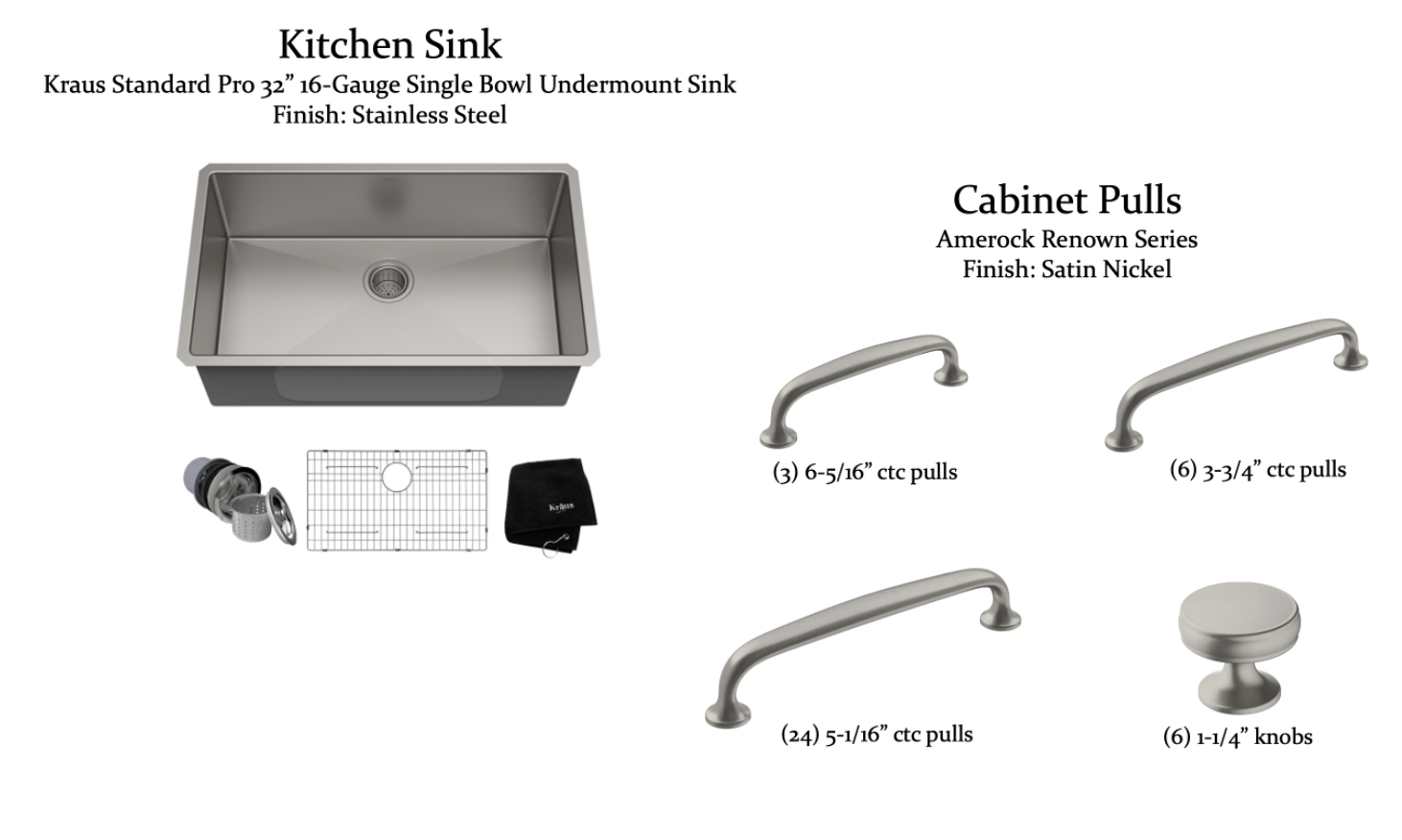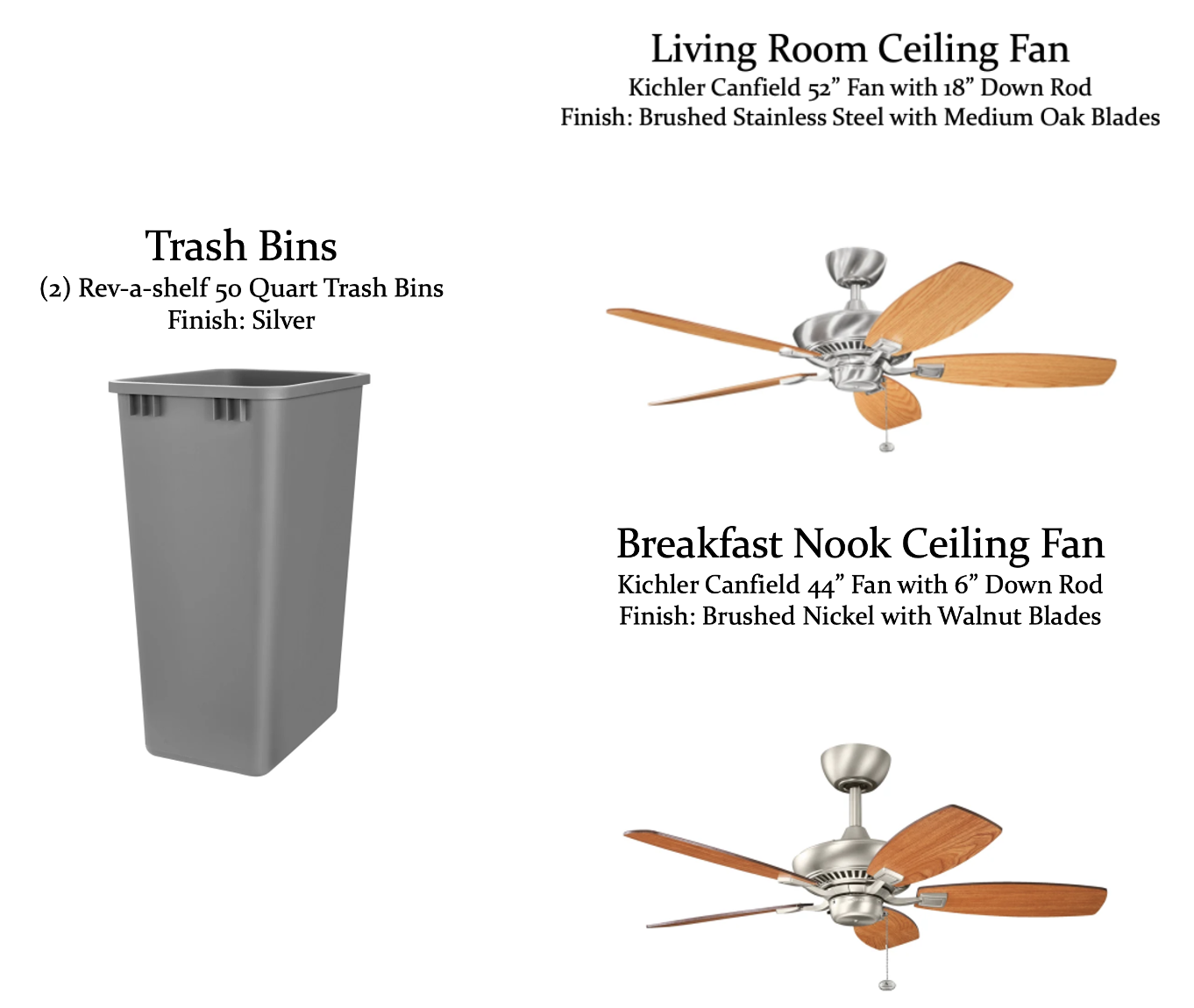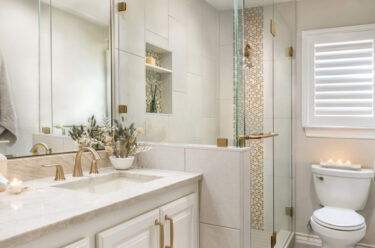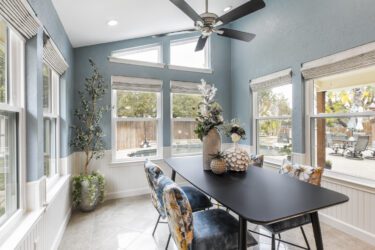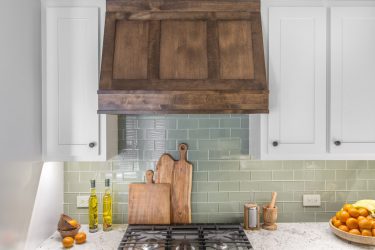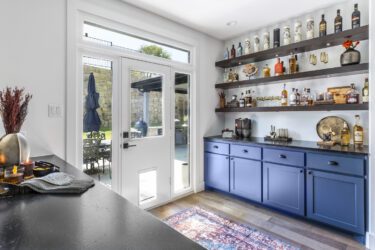Our project spotlight this month is a 1977 kitchen and living room remodel we recently completed in Arlington, TX. The clients came to us with a concise wish list and a clear idea of what they wanted to accomplish. This list included scraping the popcorn ceilings, installing new flooring, painting, and completely renovating the kitchen and neighboring living space.
One of the main components of this project was to brighten the central area of the home by adding windows to the living room and modifying the closed-off kitchen to incorporate a peninsula, opening the space. Removing the wall between the rooms would allow more natural light in while also making the area feel larger.
Our draftsmen began working on the structural and aesthetic changes to the rooms and provided the clients with detailed floor plans and 3D renderings:
The floor plans show the updated kitchen after the wall removal, as well as the new windows and back door in the living room. The original brick fireplace spanned across nearly the entire back wall of the living room, overwhelming the space and making it dark. Removing it completely and framing windows on each side of the new fireplace created symmetry and balance. These updates made a huge impact aesthetically, but more of the structural changes occurred in the kitchen.
The original kitchen felt choppy and had a lot of unused space. One of the goals was to make better use of the available square footage by incorporating the empty wall at the far end of the kitchen. Doing so involved relocating the major appliances to better suit the layout. The refrigerator was one of the first considerations, as its initial location in the back corner of the kitchen created a bottleneck; anyone trying to grab a snack or drink would crowd the small kitchen and get in the way of the cook. Anchoring the refrigerator on the outside corner of the kitchen created easy access for everyone.
The soffits above the cabinets were removed, allowing the new cabinets to extend all the way up to the ceiling. Not only did this create more usable storage space, but it also made the room look taller and more cohesive.
The dishwasher was moved down beside the fridge, just on the other side of the sink, for quick and convenient dish loading. This change also allowed for stacked utensil drawers to be added on the opposite side of the sink for easy put-away after washing.
The sleek design and modern color palette included satin nickel hardware and stainless steel appliances to compliment the gray and white color scheme and granite countertops.
Along with scraping the popcorn ceiling, strategically placed LED can lights and a decorative pendant light were installed to brighten the kitchen. LED undercabinet lighting was also included to light the meal prep areas and showcase the new arabesque backsplash tile.
A new electric range and vent hood were installed centered on the back wall that was previously empty. With symmetry in mind, two upper cabinets were added on each side of the vent hood with a glass insert on the upper third of the door. What a beautiful display case to create clean lines and draw the eyes upward!
Stacked drawers were also installed on each side of the range for symmetry and quick access to utensils while cooking. The shaker-style cabinetry adds a sense of customization and character.
Deep storage drawers were installed below the counter instead of cabinets with doors. This is a great way to optimize storage space and provide easier access to stored items than traditional lower cabinets. A microwave drawer was also installed in the new peninsula, providing a sleeker look than a countertop microwave. A pull-out trash bin was incorporated below the counter as a discreet alternative to having the trash bin sitting out in the kitchen.
This shot shows the before and after view from the kitchen once the wall was removed. It’s amazing how much larger the room feels now that it is opened up to the living room! The long peninsula provides a great amount of counter space for hosting guests and for meal prep.
Looking beyond the peninsula, you can see the new stacked-stone electric fireplace, windows, and back door in the living room. Such a stunning backdrop to the new kitchen that ties in perfectly with the colors and style.
The custom new back door incorporated a dog door in the bottom section which was a must-have for our kind clients who rescue and foster dogs!
The two remodeled rooms seamlessly flow together with matching floors and walls, which were previously mismatched and disrupted by wall paneling. It was very important to our clients that the rooms feel more open, as they wanted their children to feel involved during gatherings and meal preparations for the years to come.
Looking into the renovated kitchen from the living room, you can see the built-in cabinets around the new refrigerator which include adjustable pantry cabinet shelving and cookie sheet storage above the fridge. This bank of cabinets extends slightly into the breakfast area and provides a substantial amount of storage space.
The far end of the refrigerator cabinet also houses a handy broom closet, which has proven to be very useful to the clients in storing cleaning items and odds-and-ends.
The completed remodel has transformed our client’s home into a more modern and functional version and they could not be happier with the finished product!
If your kitchen, living room, or another part of your home could use an update, our team would be happy to help:
Structural Design: Mike Medford, Sr.
Engineering: Frank W. Neal & Assoc., Inc.
Aesthetic Design: Stephanie Milford
Drafting and Renderings: Brandy Anderson
Production Management: Michael Medford, Jr.
Project Management: Dave Broadfield
Trim Carpentry: Dave Broadfield, Greg Haws, Scott Vernon, & Neil Norris
Cabinets and Shelving: Bailey Cabinets
Plumbing: Express Plumbing
Electrical: Marc Miller Electric
Drywall: Alex Green Drywall
Paint: Phillip Painting Company
Tile & Counters Fabrication: HRG Granite
Glass: Kindred Glass
Countertops & Tile: Hilton’s Flooring & Tile
Staging: Ali Doskocil & Terri Doskocil
Final Photography: Impressia– Todd Ramsey
We also would like to share the design selection items that were used to create this beautiful space:
Contact us today to get started on your home remodeling project!
Warm Regards,
The Medford Team

