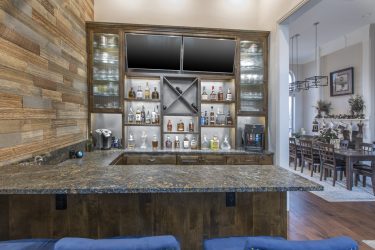
Once a Formal Dining Room, Now a Custom Home Bar!
Our featured project last month was a beautiful kitchen remodel we recently completed in Southlake, Texas. Our client’s main goal was to create a more open-concept floor plan and update the interior of their 1990’s home.

