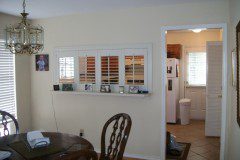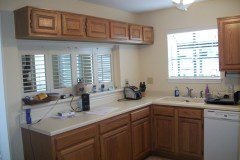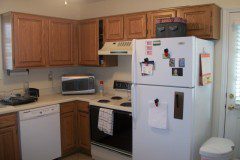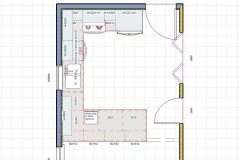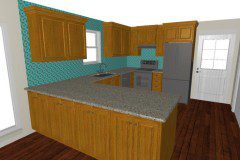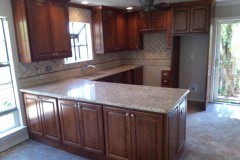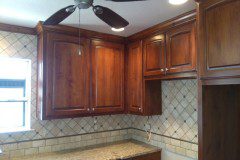Kitchen Remodel via Wall Removal
This kitchen remodel is a great example of how removing a wall can really open up a space! The adjoining wall between the kitchen and dining area was taken out, and the small cabinets were replaced by two larger cabinets against the adjacent wall. These custom cabinets, along with granite counter tops and stainless steel appliances provided for a sleek and new space that’s perfect for entertaining guests!
Click here to see more photos and details of this project on our Houzz.com page!

