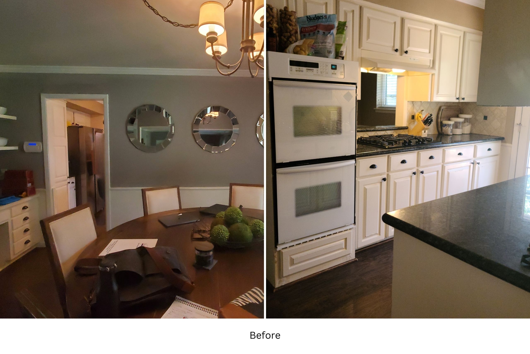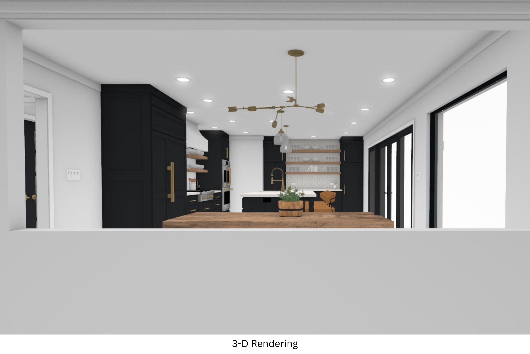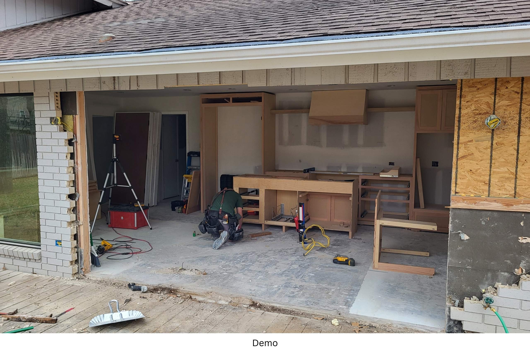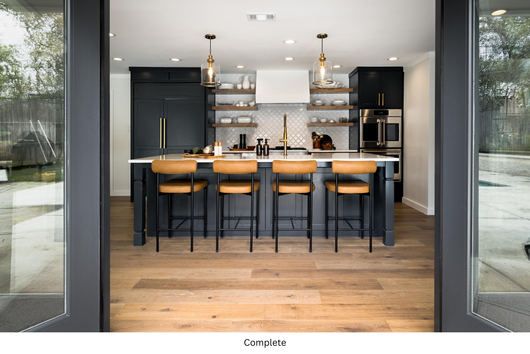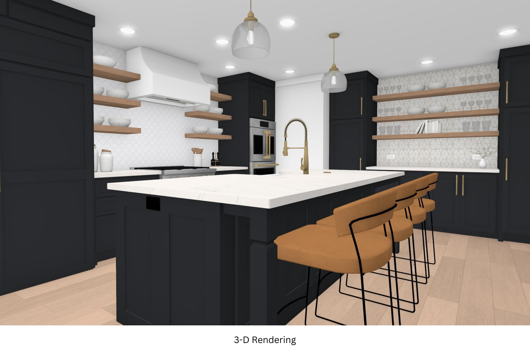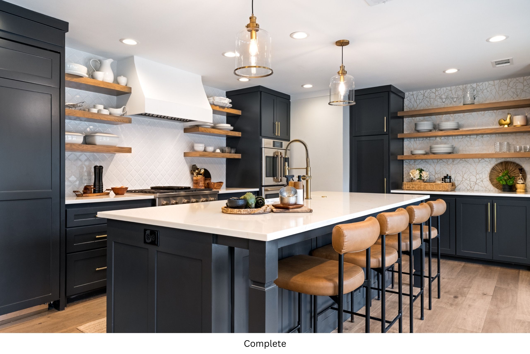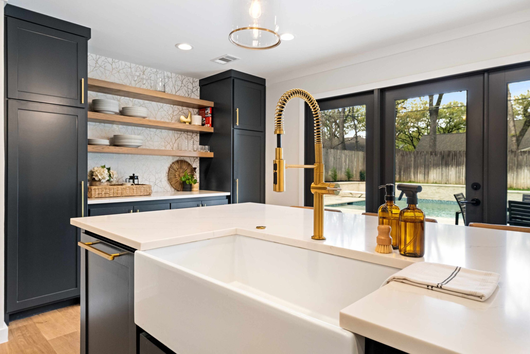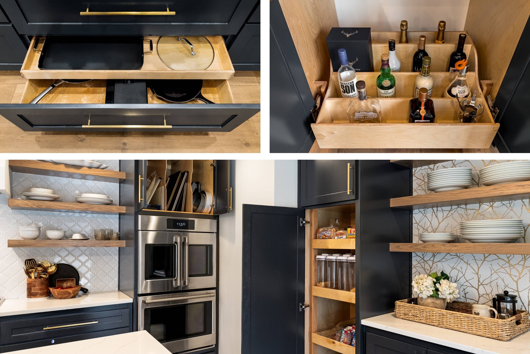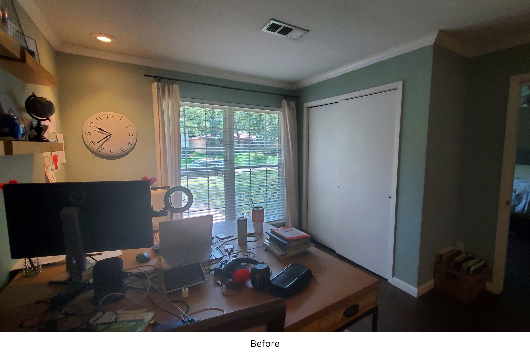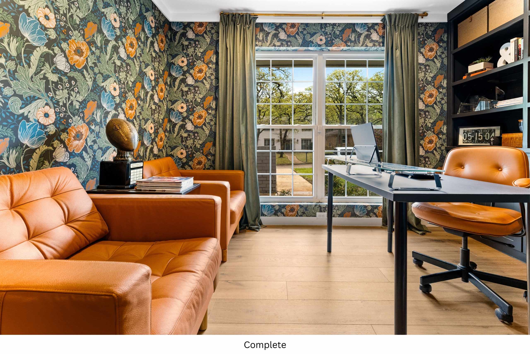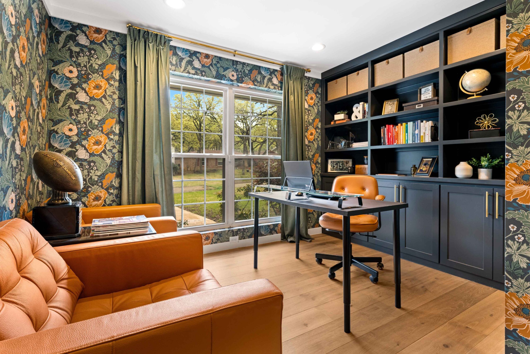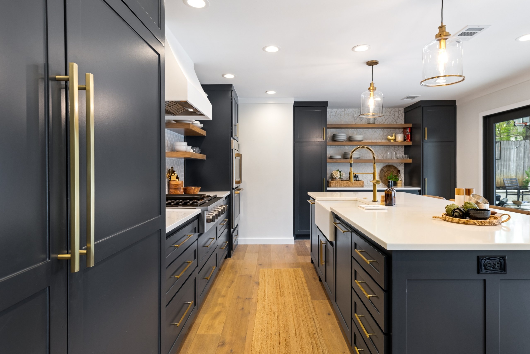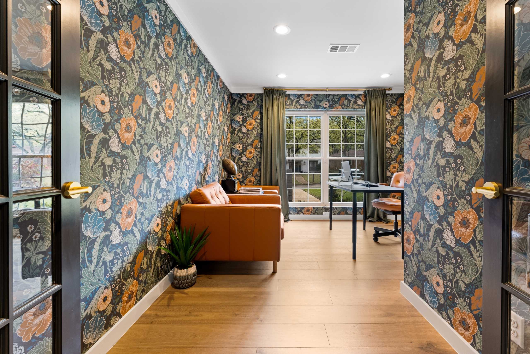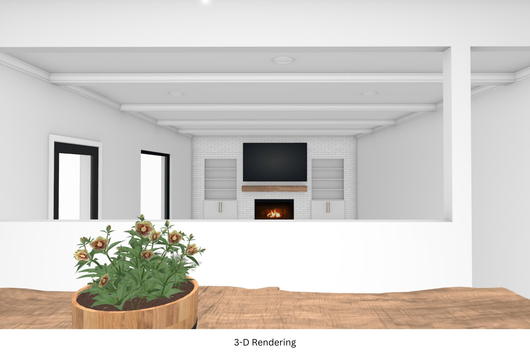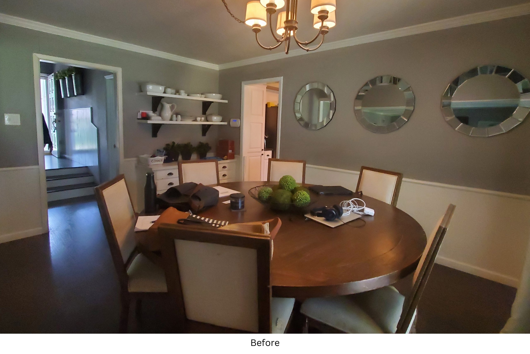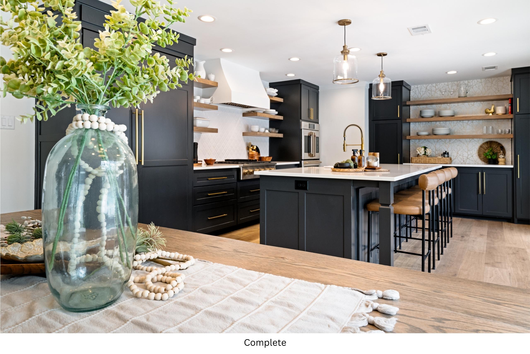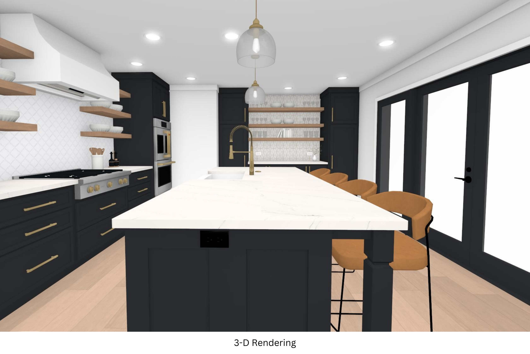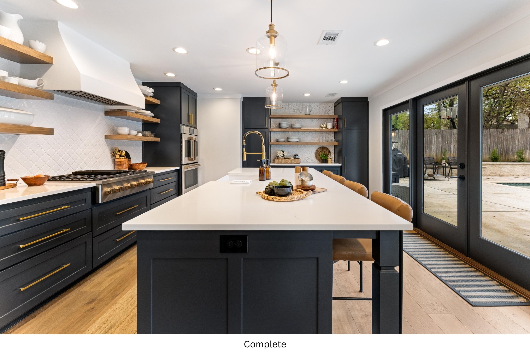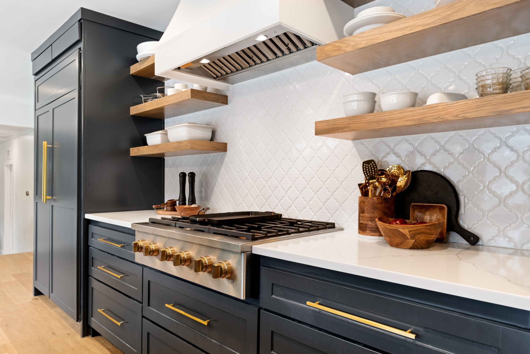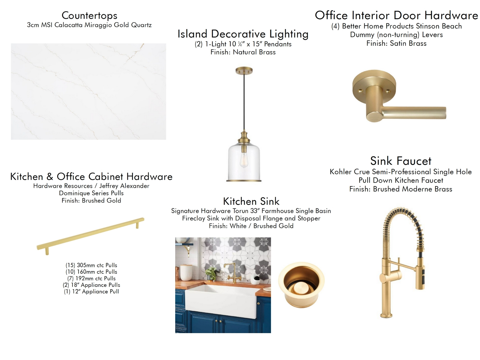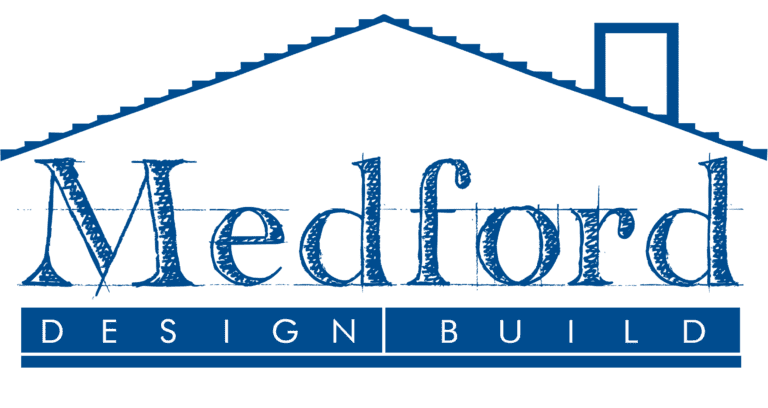We recently completed a full kitchen and home office remodel for a wonderful family in Arlington, Texas, and the transformation is nothing short of dramatic. This renovation project completely reimagined the first floor layout, creating a bright, open-concept space that’s as functional as it is beautiful.
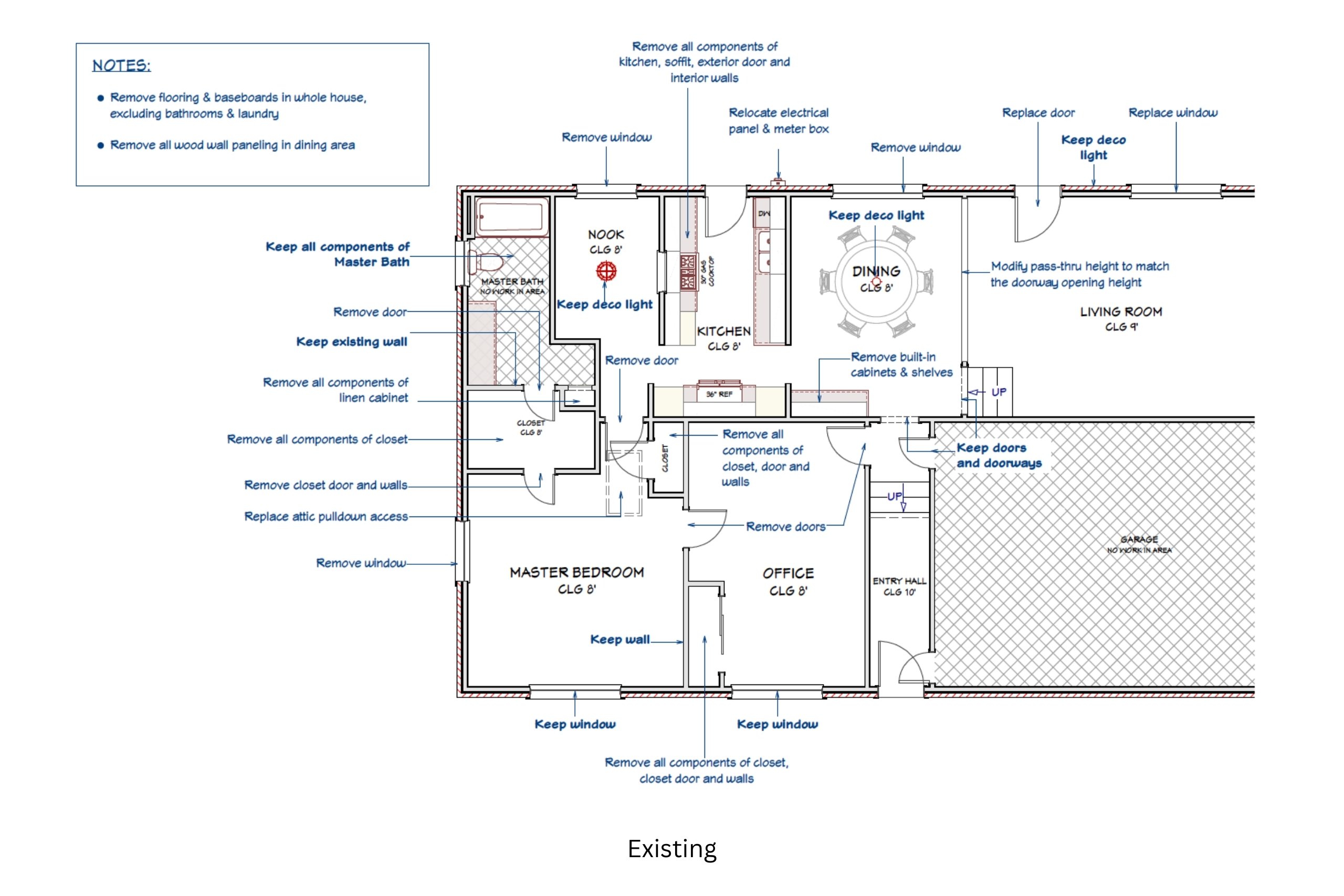
Complete Kitchen Remodel with an Open-Concept Layout
The kitchen was fully gutted and reconfigured to create an open flow into the dining area, solving several pain points the homeowners had been living with for years. The original layout felt dark, closed-off, and outdated—with minimal natural light and underutilized spaces like the breakfast nook. The kitchen was disconnected from the main living and entertaining areas, leaving the family cook isolated during gatherings. Storage was limited, prep space was tight, and dated appliances made cooking feel like a chore rather than a joy—especially for the husband, who’s a passionate home cook.
Read more about our Kitchen Remodeling services here.
Open-Concept Design
The layout also lacked privacy: the master suite could be accessed directly from the kitchen and office, creating constant foot traffic and noise—far from ideal for two professionals who work from home. By removing two major kitchen walls and replacing the back door and dining room windows with a large patio door unit, we opened the space dramatically. The new layout brings in abundant natural light, maximizes backyard views, and finally gives this family the functionality and flow they needed.
A large, L-shaped kitchen now occupies the former breakfast nook area, anchored by a central island perfect for entertaining. Floor-to-ceiling cabinetry offers plenty of storage, and custom windows make the most of the backyard view. Every detail—from the cabinet design to the new engineered wood plank flooring—was chosen with functionality and long-term value in mind.
Secondary Wall
Along the secondary kitchen wall, we created a stunning focal point that’s as functional as it is beautiful. Custom-built cabinetry provides generous storage space for small appliances, serving ware, and pantry items, while open shelving above offers the perfect spot to display cookbooks, glassware, or decor. Behind the shelves, a gorgeous off-white and gold wallpaper adds a subtle touch of elegance and texture, elevating the overall aesthetic. This feature wall not only enhances storage but also brings warmth and personality to the kitchen, blending style and practicality in a truly unique way.
Cabinet Features:
- Hidden secondary drawer pull-outs for pots and pans
- Liquor cabinet pull-outs
- Sheet pan dividers
- Hidden pantry on secondary wall
Home Office with Custom Layout & Privacy
In addition to the kitchen, we reworked the home office space to improve privacy and flow. Previously, the master bedroom had entrances from both the kitchen and office. We closed off the kitchen entrance and reconfigured the office layout, including removing its closet and installing new doors. We also created a hallway from the foyer past the office to provide a proper entrance to the master bedroom.
The result is a more logical, private layout that separates work and rest spaces while enhancing the home’s overall flow.
Updated Flooring & Architectural Details
Throughout the remodeled areas, we installed new engineered wood plank flooring—including entry, living room, staircase, and all upstairs walkways, bedrooms, and closet areas. This cohesive flooring choice ties all the updated spaces together beautifully.
Other Highlights Include:
- New back door units for improved backyard access.
- New window installations throughout to match the updated design.
- A revamped fireplace wall in the living room with fresh paint and mantel for a modern look.
This Arlington home remodel is a great example of how thoughtful design and structural changes can drastically improve the function and beauty of a home. The open-concept layout we created brings in more natural light, improves flow between spaces, and enhances the overall livability of the first floor. Whether you’re considering a full kitchen renovation, a custom home office upgrade, or rethinking the layout of your home, our team is here to help.
The Power of 3-D Renderings in Remodel Planning
One of the most helpful tools during the design phase of this project was the use of 3-D renderings. With such a dramatic transformation to the layout—removing walls, relocating doorways, and reimagining entire rooms—it was crucial for the homeowners to be able to visualize the new space before construction began. It provided peace of mind and helped ensure everyone was aligned on the vision from the very beginning.
A Special Thanks To Our Team:
- Structural Design: Michael Medford, Jr.
- Aesthetic Design: Stephanie Milford
- Drafting and Renderings: Brandy Anderson
- Production Management: Dave Broadfield
- Project Management: Neil Norris
- Plumbing: Express Master Plumbing
- Electrical: Marc Miller Electric
- Paint: Phillip Painting Company
- Countertops: Hilton’s Flooring & Tile Showroom
- Countertops, Flooring, & Tile Fabrication: HRG Tile & Granite
- HVAC: Southern Air Mechanical
- Windows: M&M Replacement Windows
- Cabinets: Cummings Custom Cabinets
- Drywall: Colonial Drywall
- Staging: Stephanie Milford & Millie Eagleston
- Final Photography: Dallas Real Estate Media
Design Selection Highlights:
Check Out Our YouTube Video!
Ready to Remodel Your Home?
At Medford Design-Build, we specialize in full-service design-build remodeling tailored to fit your lifestyle. Contact us today to schedule a consultation and discover what’s possible in your home!
Warm regards,
Medford Design-Build


