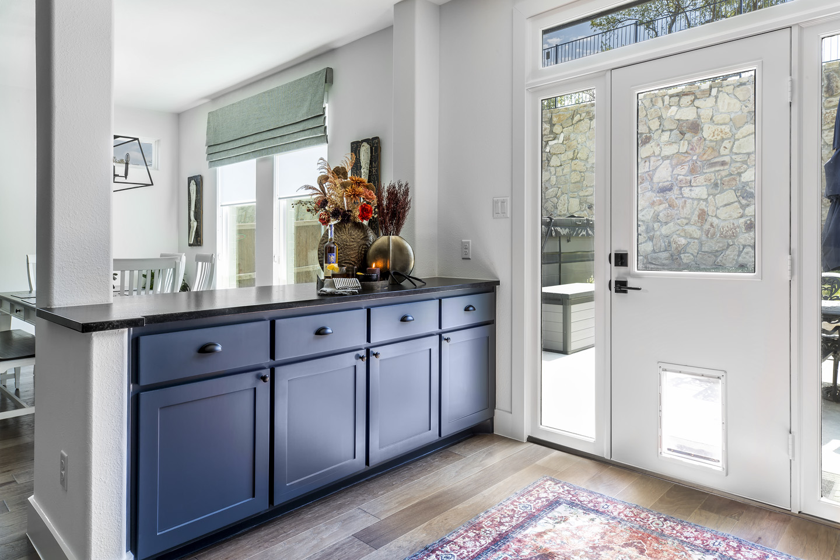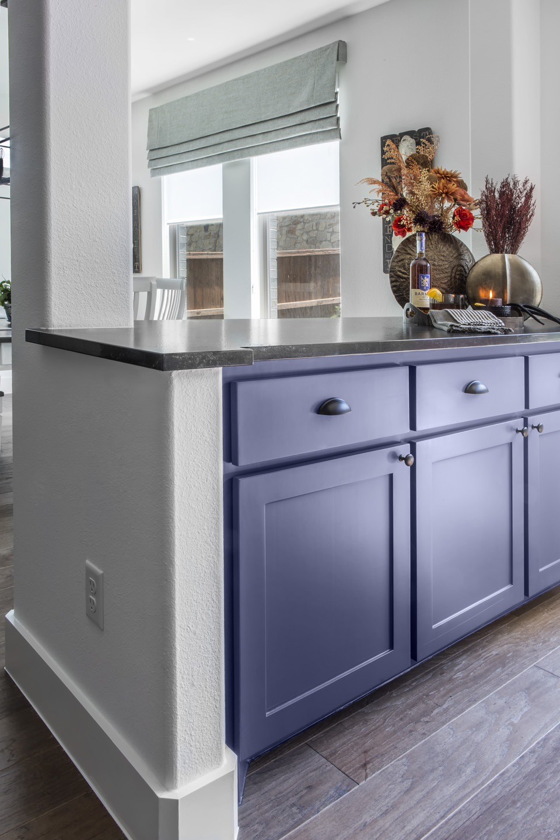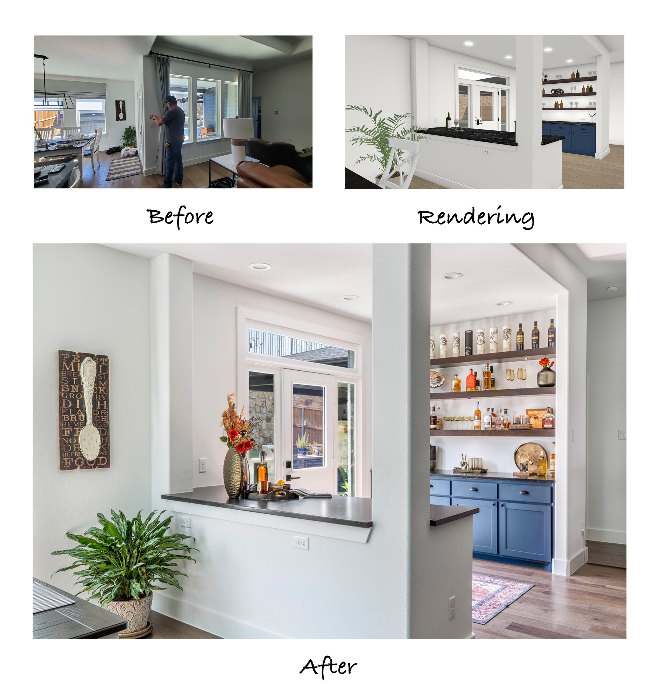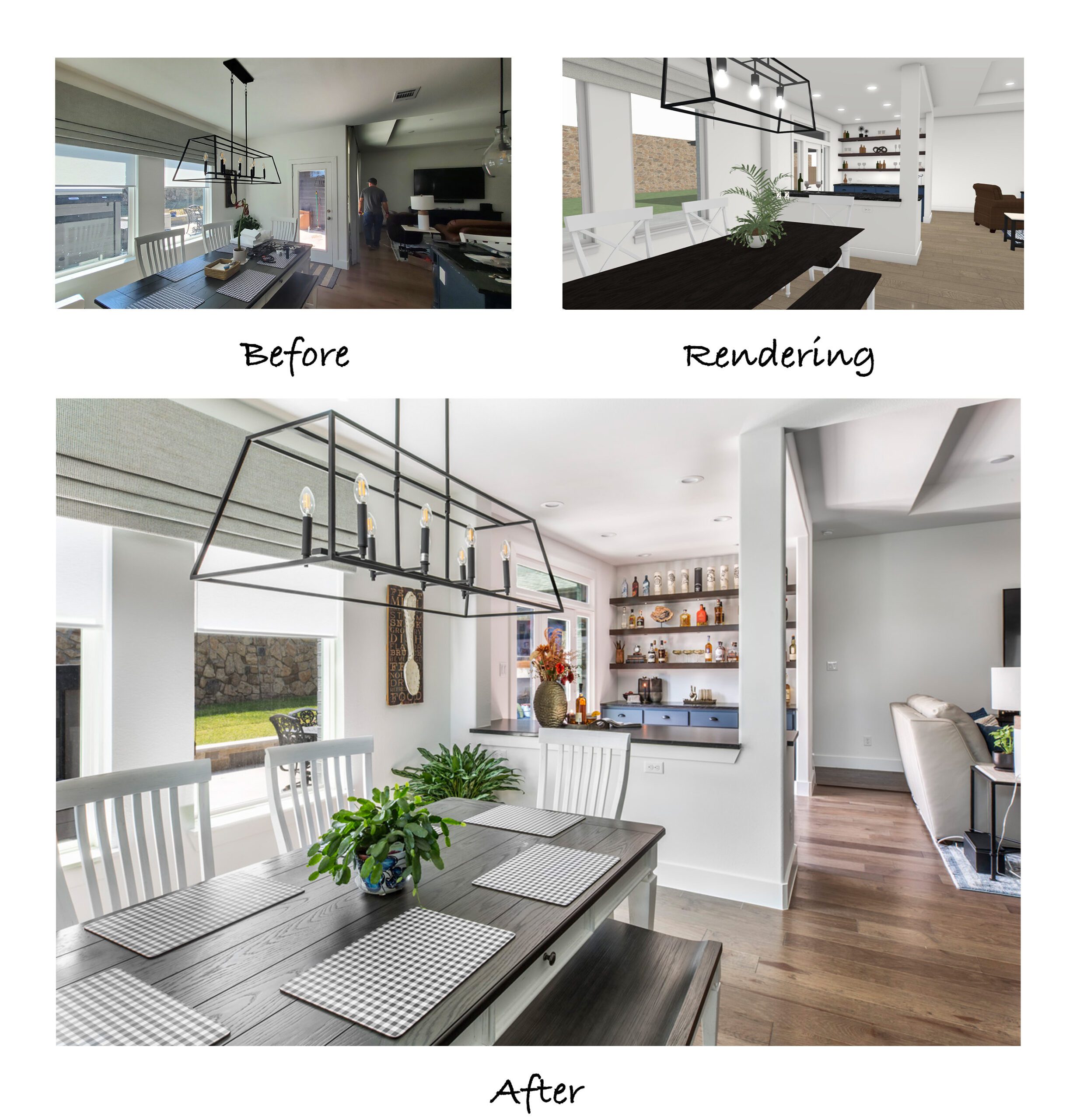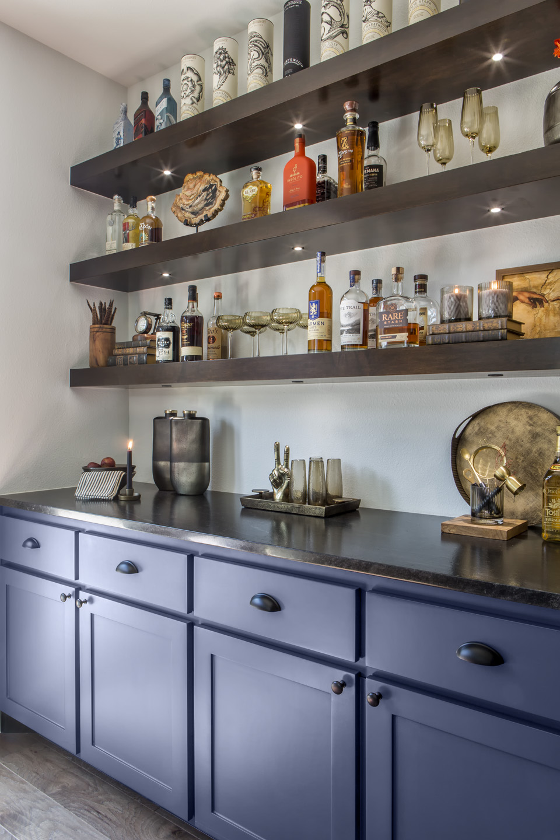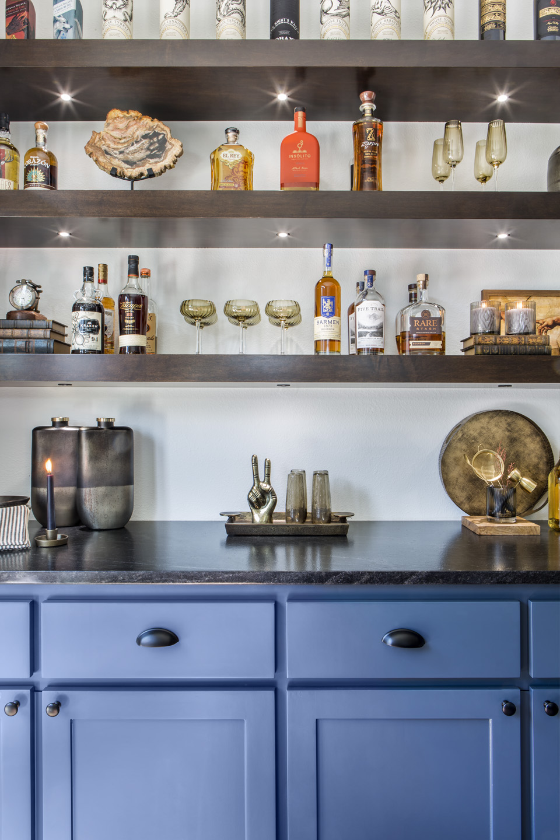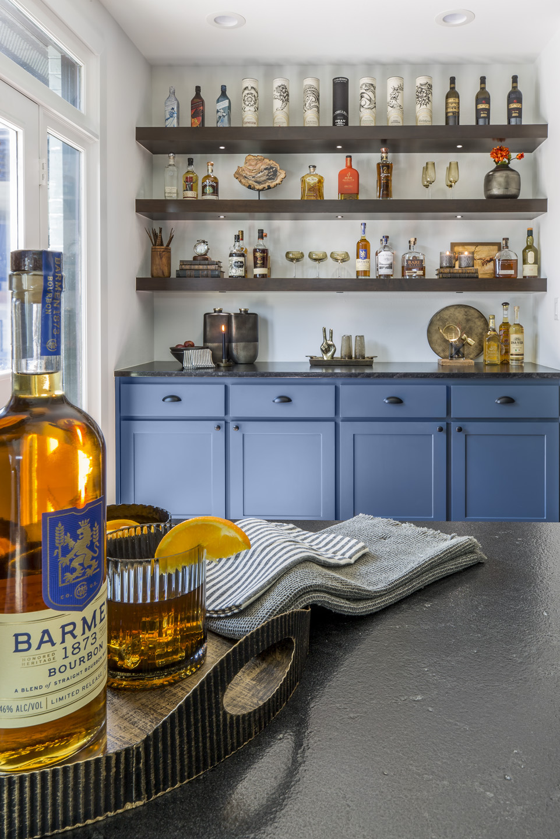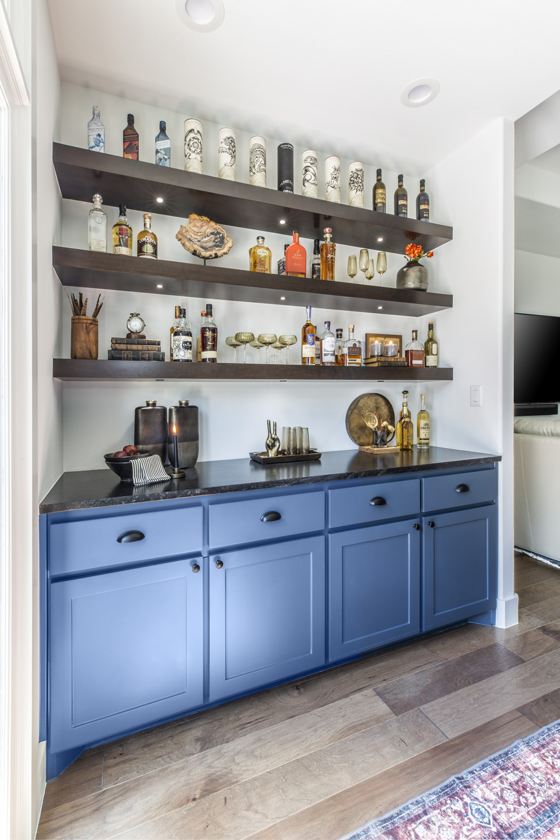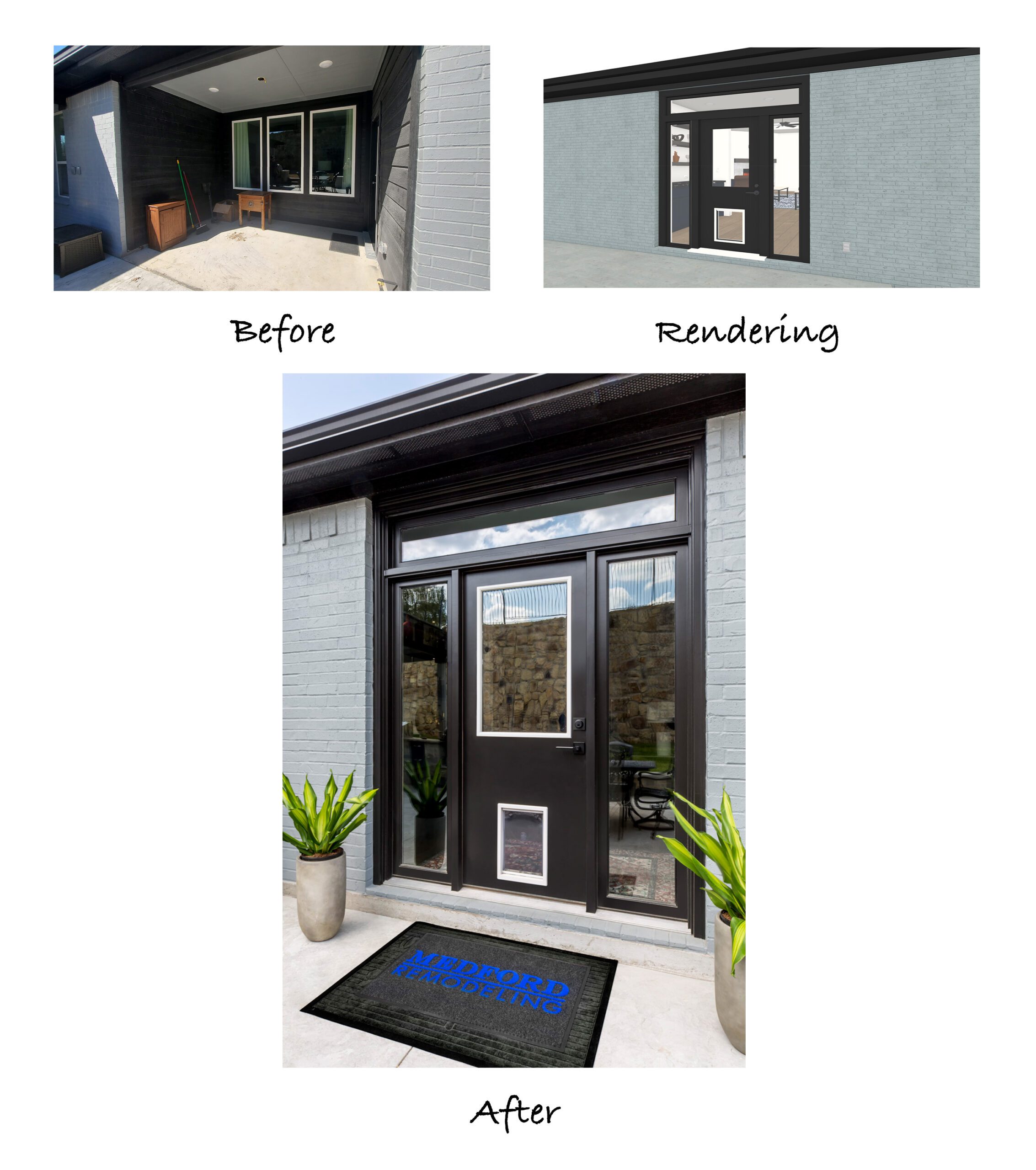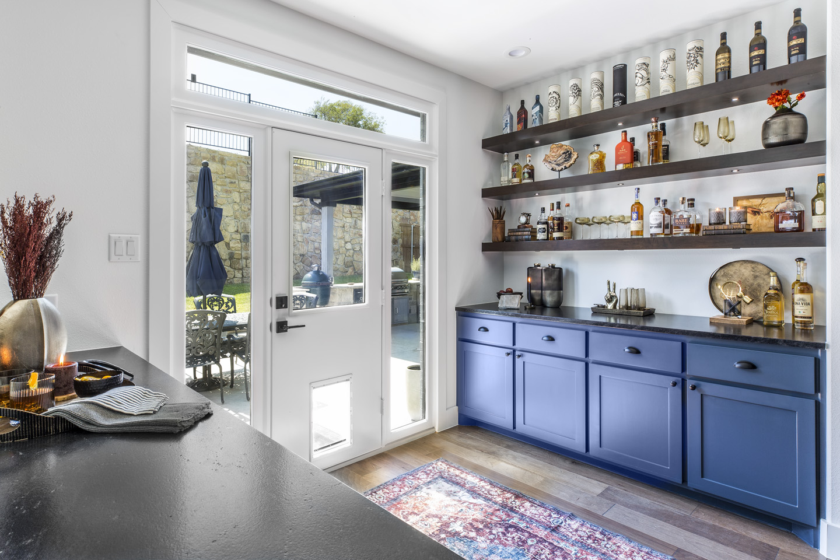
One of the best outcomes in the realm of home remodeling is when the functionality of a space is transformed so drastically that it makes a significant difference in the homeowner’s lives. We are happy to say that this was the case for our recent patio enclosure project in Fort Worth, TX!
Our friendly clients loved to entertain in their newly built home. They spent a lot of time in the backyard and had a large covered patio and outdoor kitchen built to accommodate their social lifestyle. This spacious new hosting area was great, but the original covered patio that was included with their new-build home began to feel like a wasted space. It was too small to utilize with a table or chairs, and it occupied valuable square footage.
They came to the Medford Team with hopes to enclose this area to create a more usable space indoors. Our team got to work discussing options and determining the various ways the enclosed patio could be used.
After some discussion with our clients, they determined they would really love to have more natural light, an open-concept aesthetic, and a home bar. Our designers began drafting floor plans and 3D renderings to incorporate these features into the new room.
The new design includes a new 6-foot door unit with sidelites, transom, and a dog door. This selection was important to provide the natural light the clients wanted. Pony walls and a large countertop were incorporated on the left side to create the open concept feel between the breakfast nook and the newly enclosed area.
Our clients love the additional storage space they have gained with this renovation!
The new space is full of natural light, and strategically placed LED can lights introduce a luxurious feel.
The view of the remodeled space from the breakfast nook is stunning! The enclosed room looks as though it was always a part of the home.
The cabinet color, 3cm Negresco Granite countertop with a leathered finish, and black hardware were perfectly matched with the kitchen for consistency and flow between the rooms.
LED puck lights were built into the custom wood shelves as an upgraded feature. This detail creates a high-end look and spotlights the client’s décor and expansive liquor collection.
The shelves stretch all the way up the wall for a sense of balance and make the ceiling feel higher; truly a great use of vertical space!
The light engineered hardwood flooring matches what was used in the rest of the house, making for a seamless inclusion of the new area.
The exterior of the enclosed patio matches the style and architecture of the original home. The goal was to make it appear as if the house was built this way from the beginning, and our team delivered!
The completed patio enclosure fits perfectly with the clients’ home and meets their needs. This project allowed them to utilize an empty, unused outdoor space by transforming it into something both practical and valuable – a win-win for sure!
We’d like to recognize our hard-working team members and skilled trade partners who completed this beautiful remodel:
Structural Design: Michael Medford, Jr.
Aesthetic Design: Stephanie Milford
Drafting and Renderings: Brandy Anderson
Production Management: Dave Broadfield
Project Management: Scott Vernon
Trim Carpentry: Scott Vernon
Electrical: Marc Miller Electric
Drywall: Colonial Drywall
Paint: Phillip Painting Company
Countertops: Metroplex Marble
Counter Fabrication: HRG Granite
Staging: Ali Doskocil
Final Photography: Impressia– Todd Ramsey
If you’ve got an unused space that you’d like to better utilize, whether through an enclosure, an addition, or just a simple remodel, the Medford Team would be happy to help! Contact us today to get started.
Warm Regards,
The Medford Team



