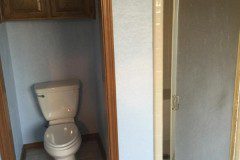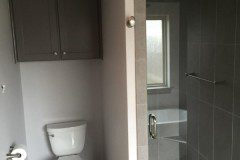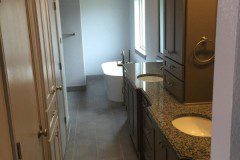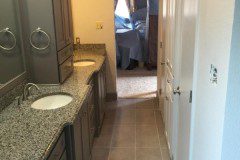From Cramped to Classy: A Compact Bathroom Transformation
It’s amazing how much bigger a compact space can feel when a sleek, minimalist design is introduced. Take it from these clients, who were tired of their cramped and dated master bathroom. As you can see in the before photos, the narrow space was cramped with massive cabinets, a clunky built-in tub, and low hanging light fixtures. Luckily, our team of professional designers got to work and created an open-concept, flowing design to solve our client’s cramped bathroom woes.
Click here to see more photos and details of this project on our Houzz.com page!
For a more modern, airy feel, we opened up the shower and toilet room by deconstructing the space. The doorframes, door and lowered ceiling were removed, allowing the widened doorways to stretch all the way to the up the ceiling, streamlining the walls for a sleek and stylish feel. The shower door was replaced with a frameless glass door, and large tiles were installed to create the sense of a larger space.
A taller, more slender tower cabinet was installed, providing more storage space for the clients once the fur down ceiling was removed. The low hanging lights were also removed, and replaced with can lights to enhance the open-concept design. Crown molding and coordinating paint colors finish the room nicely.






.jpg?width=240&height=160&name=IMG950183-240x160%20(1).jpg)

