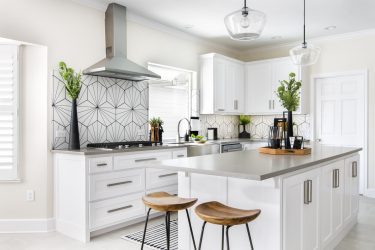
Trendy Design Selections Refresh a 1978 Kitchen
Our recent clients in Arlington, Texas, came to us with plans to renovate their dated 1978 kitchen for a more modern, personalized aesthetic. They had given much thought to the project and were certain a full-gut was the way

