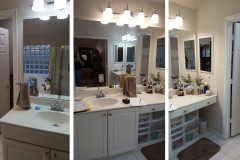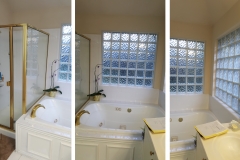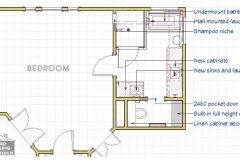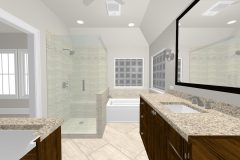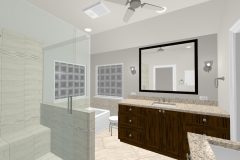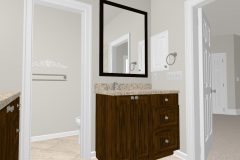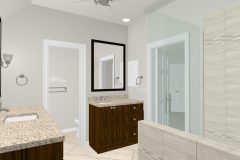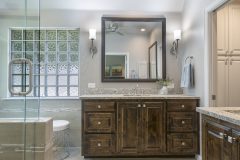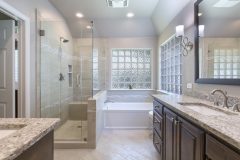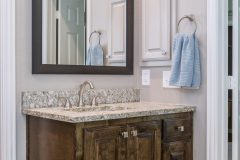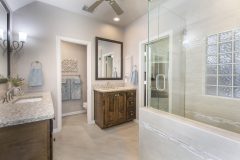Our most recent remodeling project involved updating the master bathroom in a 1992 home in Grapevine, Texas. While the original bathroom was functional, it definitely lacked the aesthetic appeal of the rest of the home, which we recently helped the clients renovate. There was no need to change the layout of the space, aside from installing a smaller tub to allow for a larger shower. The idea was to simply upgrade the room with new flooring, tiles, vanities, counter tops, and lighting. It’s amazing what an impact these changes can make!

