
Our April 2024 Newsletter
A Sunroom Addition + Patio Cover in North Richland Hills One of the best things about a sunroom is the versatility it provides. Whether you need an extra den, a dining area, a breakfast nook, a hobby station,

A Sunroom Addition + Patio Cover in North Richland Hills One of the best things about a sunroom is the versatility it provides. Whether you need an extra den, a dining area, a breakfast nook, a hobby station,
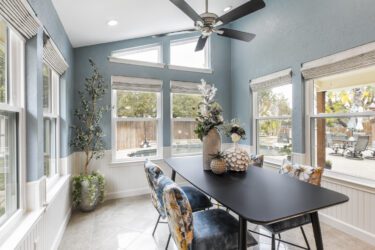
If you live in North Texas, you’re no stranger to the changing weather patterns and seemingly constant fluctuations in the forecast. With winters that often include snow and summer temperatures scorching well over 100 degrees, it’s fair to say
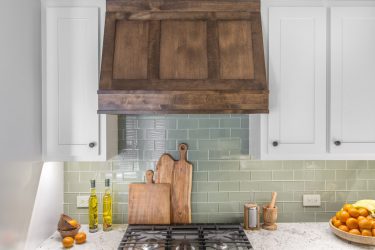
One of the most beneficial components in a functional kitchen is a vent hood. This appliance, also known as a range hood or kitchen hood, is typically installed above a range or cooktop to filter out grease, steam, and

A Patio Enclosure Turned Home Bar Do you have a covered patio area that you don’t use? Have you dreamt about the possibilities for that seemingly wasted square footage? If your answer is yes, you’ll want to see our
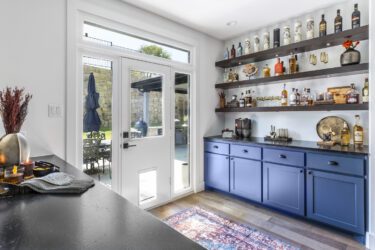
Our friendly clients loved to entertain in their newly built home. They spent a lot of time in the backyard and had a large covered patio and outdoor kitchen built to accommodate their social lifestyle. This spacious new hosting area

One of the best outcomes in the realm of home remodeling is when the functionality of a space is transformed so drastically that it makes a significant difference in the homeowner’s lives. We are happy to say that

Exterior remodeling is among the popular requests we get this time of year; Spring is on the way, along with warmer temperatures and storms. Oftentimes, updating the home’s exterior is not only to improve its curb appeal but also
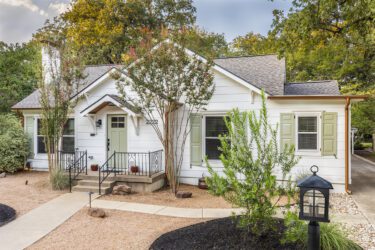
Our recent clients in Fort Worth have completed several remodeling projects in the interior of their home but felt that the outside was lacking that “wow factor.” They came to our team looking to acquire some creative ideas and a

Most people think of kitchen or bathroom renovations when they hear the word “remodeling,” but the term isn’t limited to interior projects; exterior remodeling is one of the popular services offered by our design team, and the results never
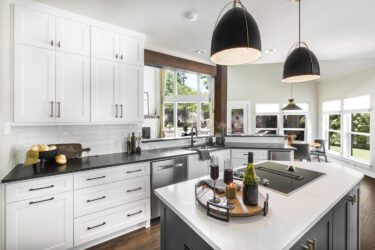
The months always seem to fly by after the holidays. Before you know it, the summer is over, fall is upon us, and the end-of-the-year rush is just around the corner — yet again! Time has a way

Can you have too much of a good thing? Unfortunately, yes! Our client’s original master bathroom had floor-to-ceiling mirrors… on almost every wall. This was a very popular trend back in the 1980s, but this space was way overdue for
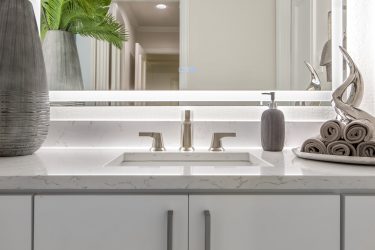
For many homeowners, coming home to take a hot shower or soak in the tub after a long day at work is the best way to wind down; it’s no wonder master bathroom remodels are among the most popular