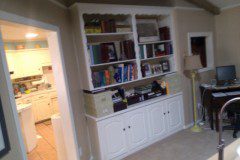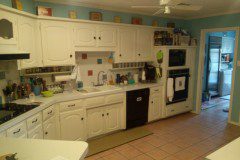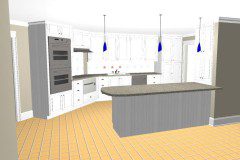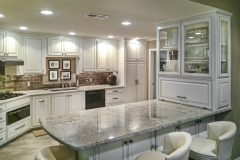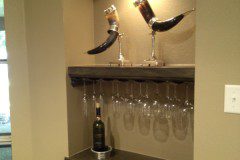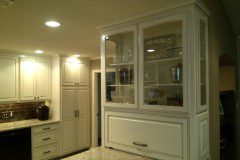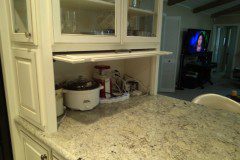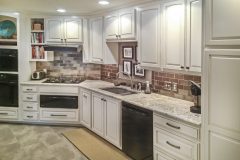As you will see in the before pictures and before floor plan, this was a typical ranch home galley kitchen. From a design perspective, this one had a lot of potential because it had good bones and was big to begin with, so when we took out the wall between the kitchen and the adjoining family room, we had a big, clean palette to work with. Now these clients can host their parties and get-togethers from the kitchen, without being completely cut off from the living area!

