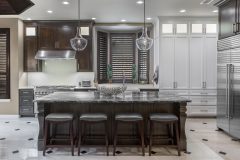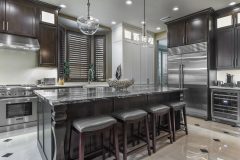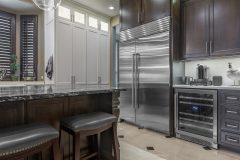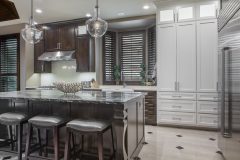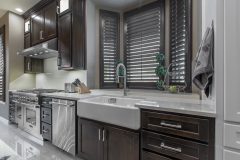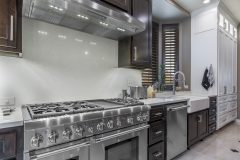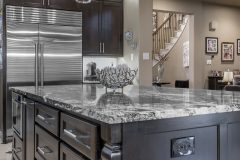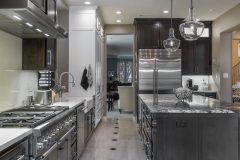Our recent clients had a beautiful 4,700 square-foot home in Keller, Texas. The spacious 1990’s house included a large kitchen, complete with an L-shaped bar for seating and a small center island. While the size of the kitchen itself was great, the layout was not ideal. The clients loved to cook as a family, so the existing footprint with the bar on the outside and the island in the middle made it difficult for multiple people to be in the kitchen at once. This resulted in a very congested, crowded workspace. The clients came to us not only wanting to resolve this issue, but also had hopes to modernize the kitchen’s dated appearance with an open-concept look. Read the whole story on our blog post about this project.

