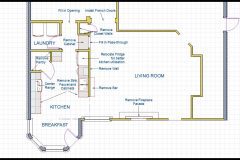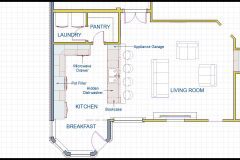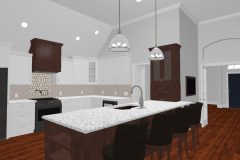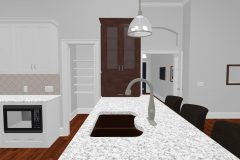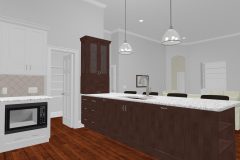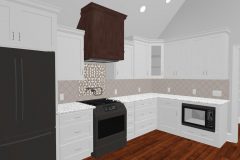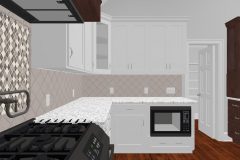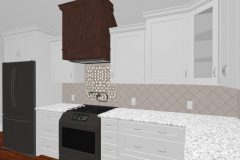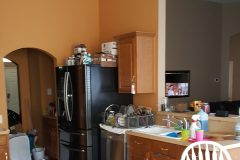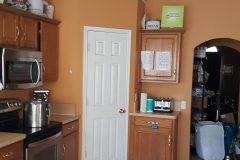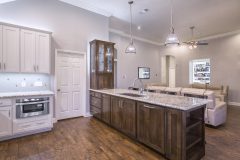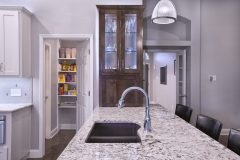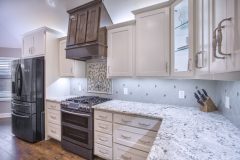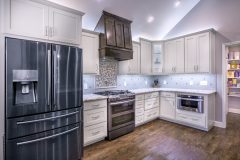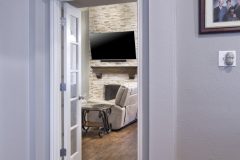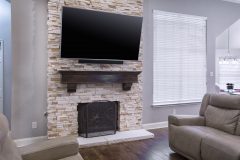Looking back at original floor plans and layouts of our clients’ homes often makes us scratch our heads and think, “why would anyone design it that way in the first place?” Unfortunately, “cookie cutter” homes are not always designed in a way that optimizes usable space. Kitchens, in particular, are typically set up in a way that creates unwanted traffic and congestion in the work areas, isolates the cook from the neighboring rooms, and lacks the necessary features for optimal organization and efficiency. These are the most common complaints we get from our clients looking to renovate, and were definitely the case with our most recent kitchen remodel!

