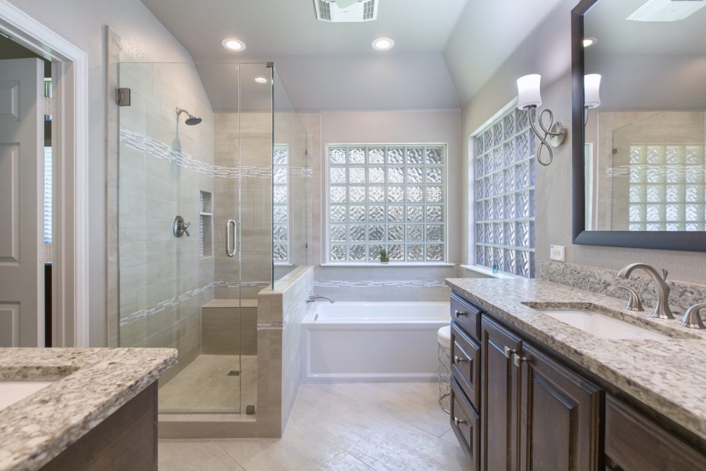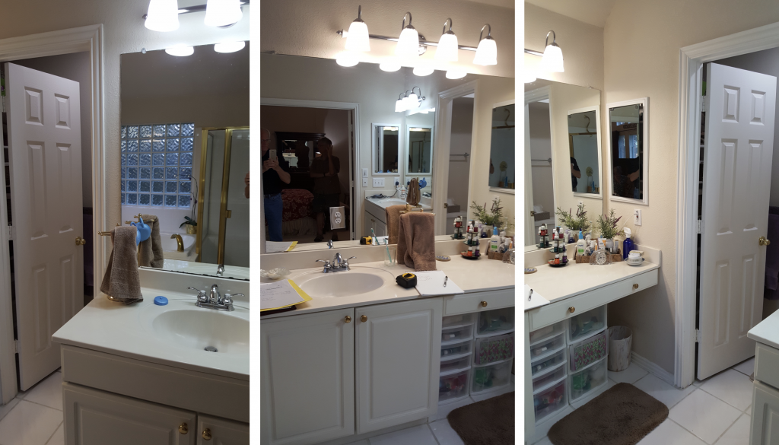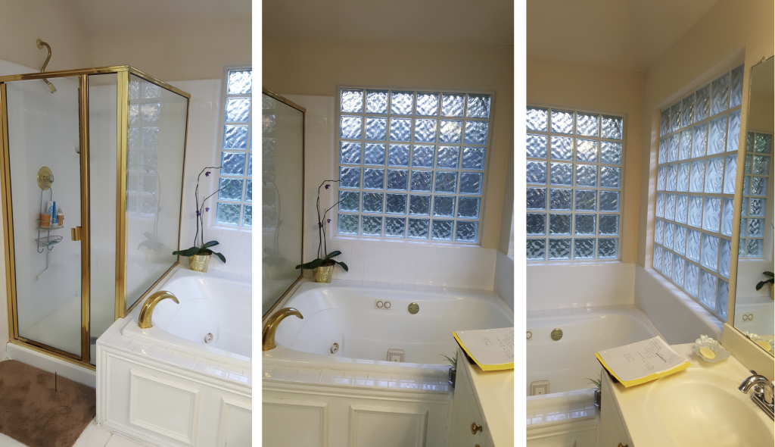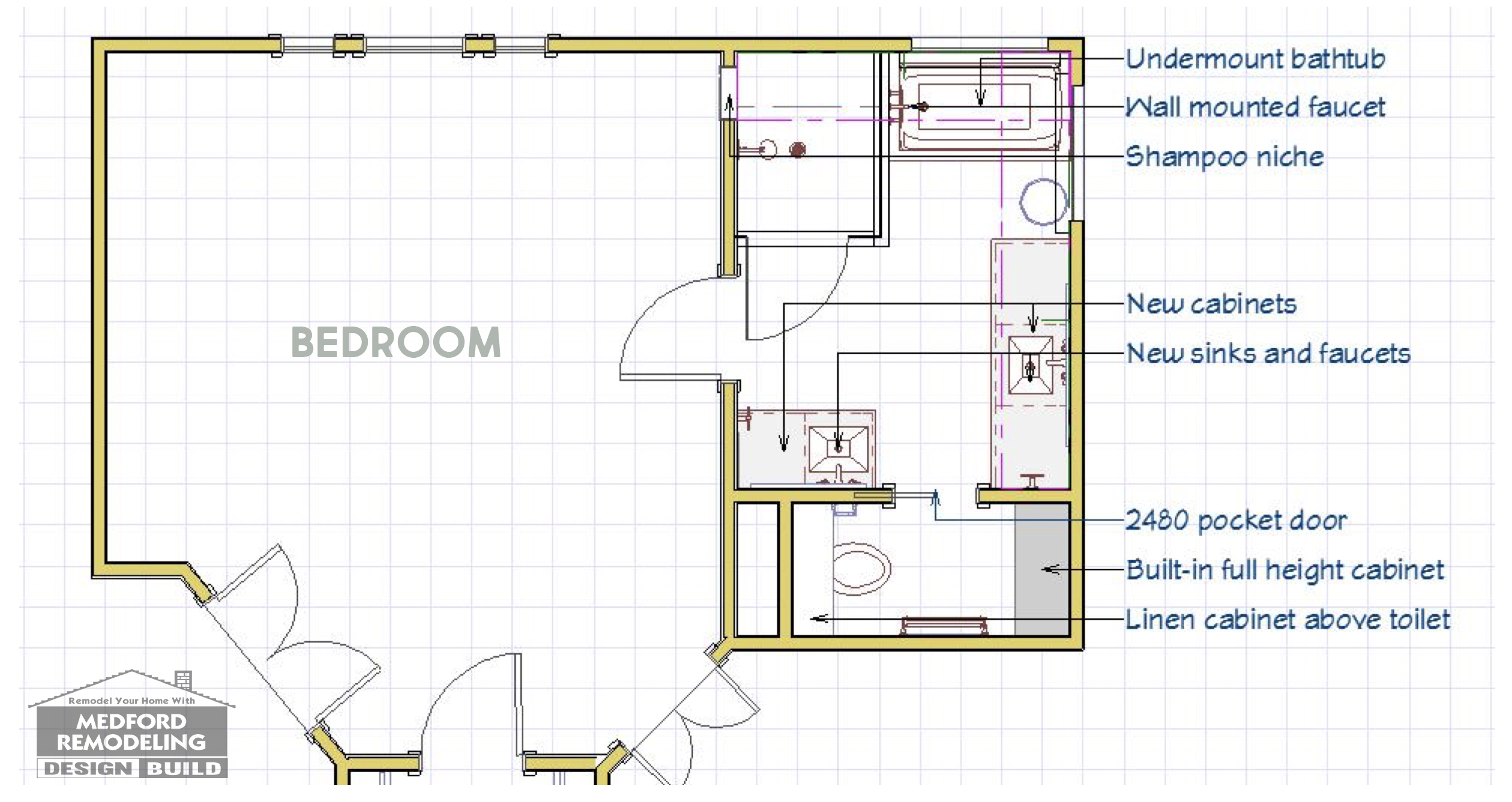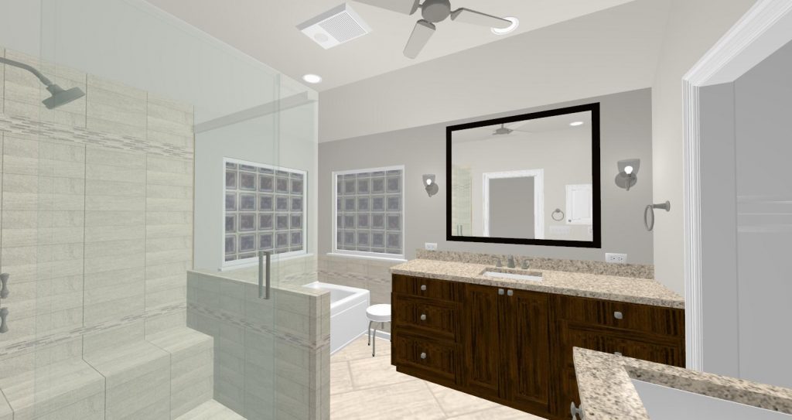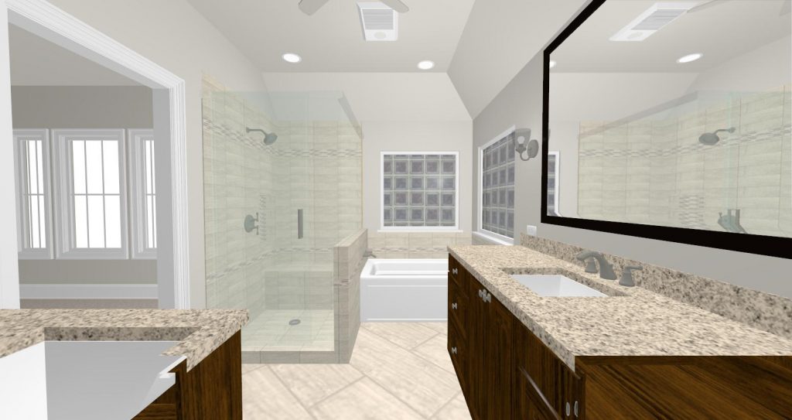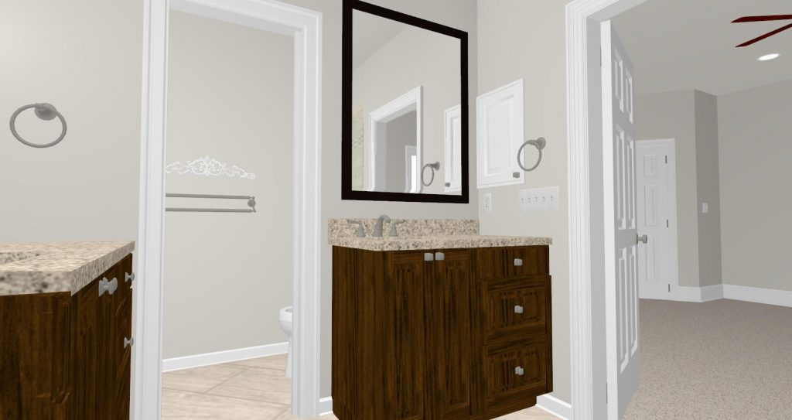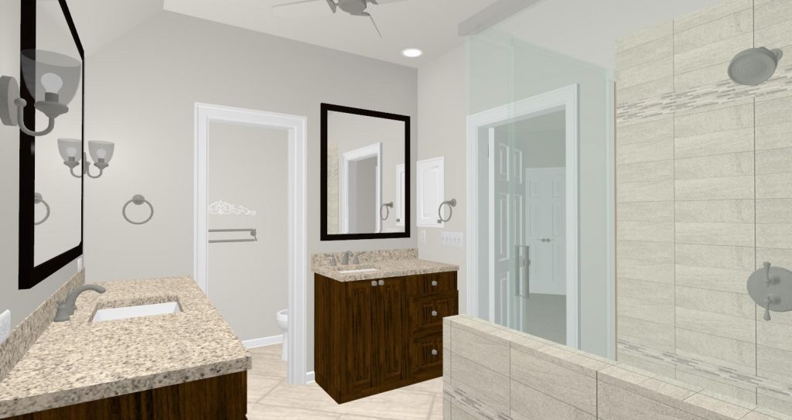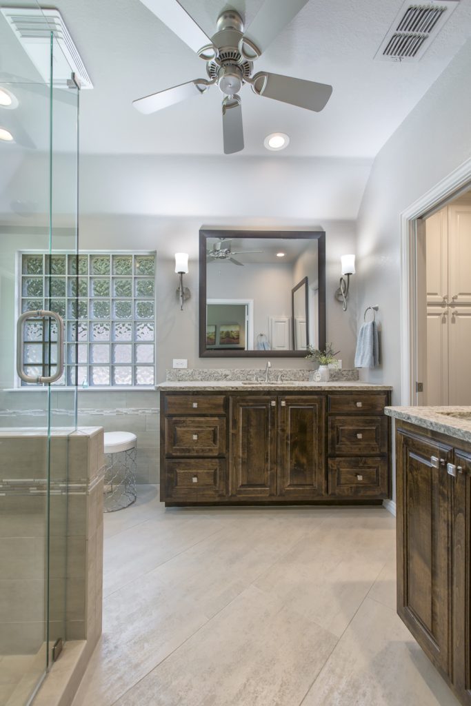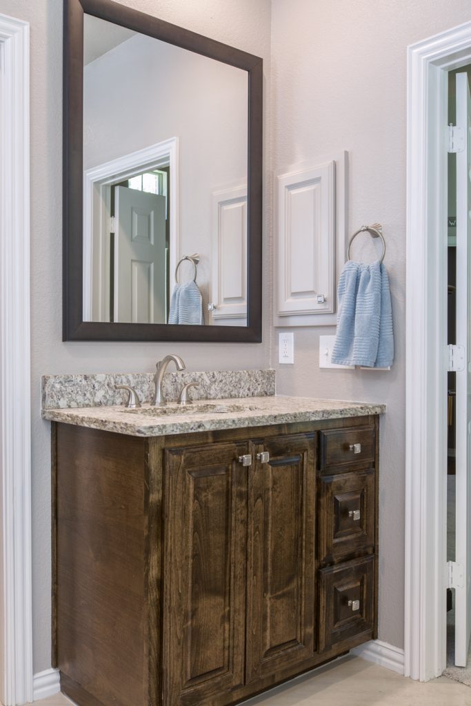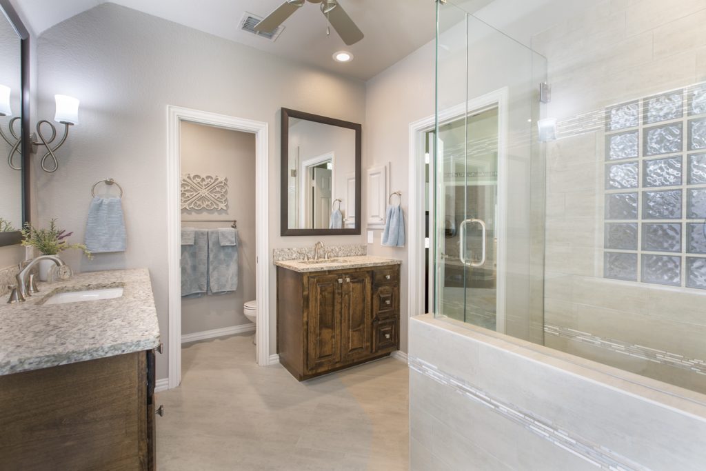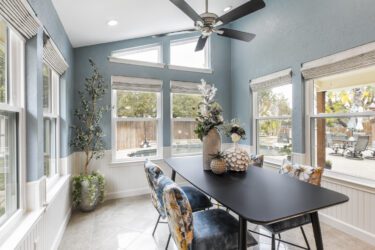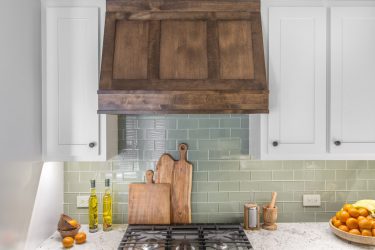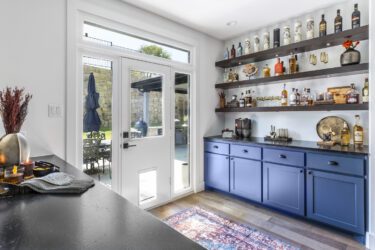Our most recent remodeling project involved updating the master bathroom in a 1992 home in Grapevine, Texas. While the original bathroom was functional, it definitely lacked the aesthetic appeal of the rest of the home, which we recently helped the clients renovate. There was no need to change the layout of the space, aside from installing a smaller tub to allow for a larger shower. The idea was to simply upgrade the room with new flooring, tiles, vanities, counter tops, and lighting. It’s amazing what an impact these changes can make!
BEFORE:
One of the main concerns in the original bathroom was the builder grade sit-down vanity. These types of vanities were popular in the 90’s, but are less common today as most people don’t actually sit down with their legs below the vanity while getting ready. As you can see in the before photos, our clients had set up additional plastic storage bins below the seating area of the vanity to make up for the lost storage space. Not only did this create an inconvenience and the expense of added storage, but also contributed to cluttered, messy look.
You’ll also notice that the room seems dim in the before photos. The only lighting in the original bathroom was the decorative light fixtures over each of the two vanities. Even with the natural light coming in from the frosted glass window behind the tub, there were a lot of shadows created throughout the room. The poor lighting was definitely one of the items on our client’s “update” list!
BEFORE:
Another telling sign that this bathroom was built in the 90’s was the large jetted tub in the corner. This trend was highly sought after by homeowners in the 80’s and 90’s, but most people cringe at the thought of having one now, as the jets are known to house mold and bacteria. The wide lip around the edge makes it difficult to get in and out of, especially for homeowners that are aging in place. It’s no wonder it’s such a common request to have this type of tub removed or replaced!
You can also see in the before photos that the large size of the tub really takes away from the usable space of the neighboring shower. One of the goals of this renovation was to widen and streamline the shower by installing a smaller, standard sized tub in place of the existing jetted tub.
After discussing these and other concerns with the clients, our draftsman drew up the floor plans and 3D renderings of the remodeled bathroom:
The renderings provided a great visual aid for our clients – sometimes it’s hard to imagine your home looking different than how you’ve always known it! Our designers incorporated the colors, styles, and selection items chosen by the clients to produce a realistic, accurate illustration. Using the scaled measurements of the existing bathroom, our draftsman was able show the distinct changes in the space created by the remodel, such as the updated lighting, the redesigned shower and tub, and the extra space created in front of the tub that allowed for a convenient dressing stool.
Before the renovation, the swinging door made it difficult to get in and out of the small space of the toilet room. We removed the door and replaced it with a sliding pocket door. We don’t always recommend pocket doors, but in this situation, it definitely worked to make the most out of a small area!
The completed remodel feels like a completely different bathroom! Strategically placed can lights and decorative sconces create a bright, minimal shadow environment and a softer look for the updated space.
The large floor tiles were laid at a 45-degree diagonal angle, which makes for a smoother, more uniform look with no linear grout lines. The neutral paint, tile, flooring and counter top colors create a clean, spa-like atmosphere that isn’t too busy or overwhelming. Best of all, no plastic storage bins needed for additional storage space!
Because the large tub was replaced with a smaller standard tub, both the shower and the room as a whole feel larger and more spacious. Our clients are always amazed at what a difference gaining just a few inches can make.
The frameless glass shower contributes to the spacious and airy feel, while showcasing the beautiful tile detail, shampoo niche and bench inside the shower. What a stunning transformation from the small, dated, gold-framed shower that was there before!
Our design also included installing a new high-quality air vent in the ceiling. The important feature of any bathroom air vent is that it can move enough CFM to turn the air 4 times. This lowers the humidity in the room after hot showers, which helps you dry off more quickly and helps to keep the bathroom clean.
Due to the size of the smaller vanity to the right of the entrance, we installed a medicine cabinet into the wall above it. Choosing the lighter paint color for the medicine cabinet, the walls and the trim provided a great canvas for the rich stain of the vanity to really pop.
The remodeled bathroom is a beautiful, peaceful retreat that flows well with the rest of our client’s remodeled home. Finishing the project and looking back at what the space was before really makes us appreciate each of our talented designers, craftsmen and vendors that helped bring the dream to life:
Structural Design: Mike Medford, Sr.
Aesthetic Design: Stephanie Milford
Draftsman: Brandon Jinkins
Renderings: Kourtney Davis
Project Manager: Dave Broadfield
Carpentry: Donovan Cole, Michael Edwards
Cabinets: Bailey Cabinets
Glass: Kindred Glass
Plumbing: Express Plumbing
Electrical: Marc Miller Electric
Drywall: Alex Green Drywall
Paint: Philip Painting Company
Flooring: Hiltons Flooring
Tile & Counters: HRG Granite
Doors: Resdoor
HVAC: Southern Air
Photography: Impressia Photography
If you have a dated bathroom or another part of your home that needs a facelift, our team would be happy to help! Contact us for more information!
Warm Regards,
The Medford Remodeling Team

