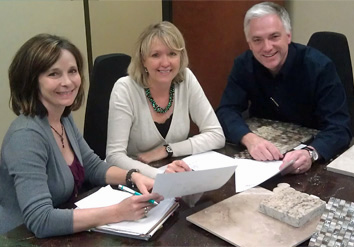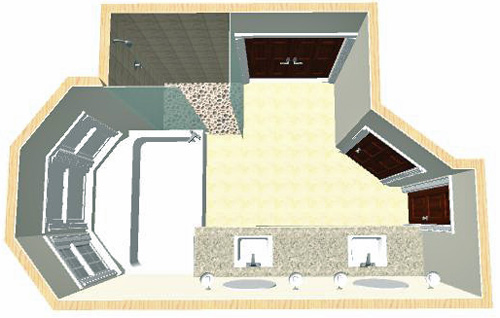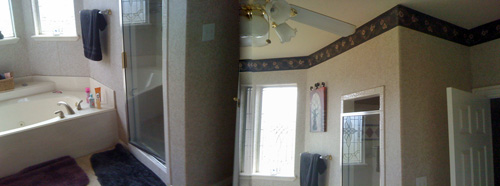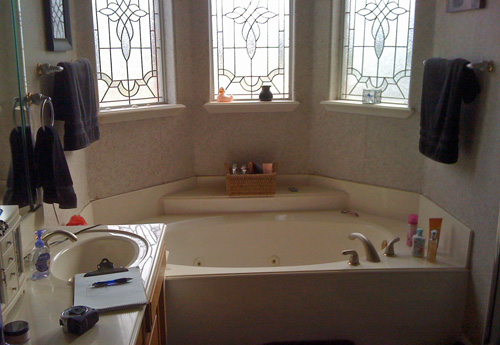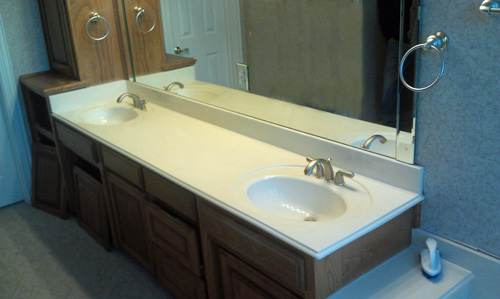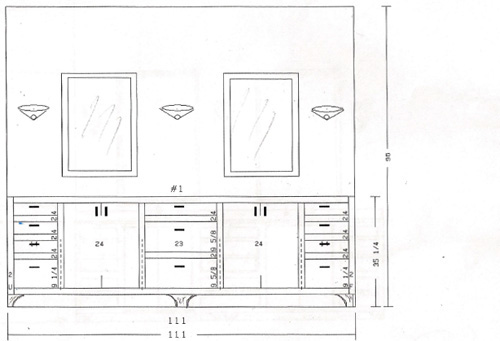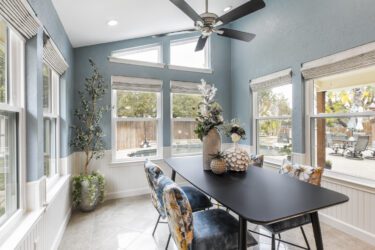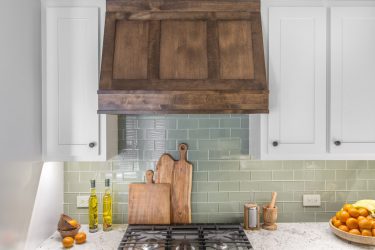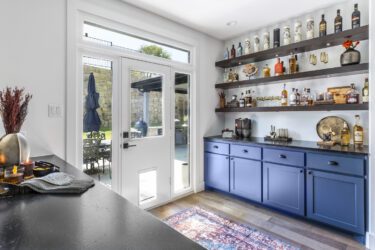This week we start the demolition process on a master bathroom remodel. The floor plan will stay the same, but each function of the bathroom will be improved. During the past month, Stephanie and I have honed in all the details with the client to make sure the bathroom has the look, feel and function they want. All the parts and pieces have arrived and we are ready to get started.
Here are some highlights of the changes being made:
Shower
The existing shower is small and claustrophobic:
We are going to remove two of the walls and the framing above the shower. The walls will be replaced with glass. The glass will be moved to the outer edge which adds 4” of space each way. The shower is big enough to have a door-less entry. The shower head will be raised so the water sprays down rather than out.
Bathtub
The existing whirl pool bath tub is made of cultured marble. We are going to install a drop in soaker tub which will give a better look and have more room.
Vanity
The new vanity will have lots of drawers and will be 36” high. We are going for a furniture look, so it will be made from maple, stained and have faux furniture feet. Granite top, custom made mirrors and great looking sconces will look great.
I’ll update our progress each week so you can follow along. This is a great chance for you to see how the processes of a major bathroom remodel function. Feel free to ask any questions you may have and I’ll answer them in the next blog.
Have a great week!
Mike

